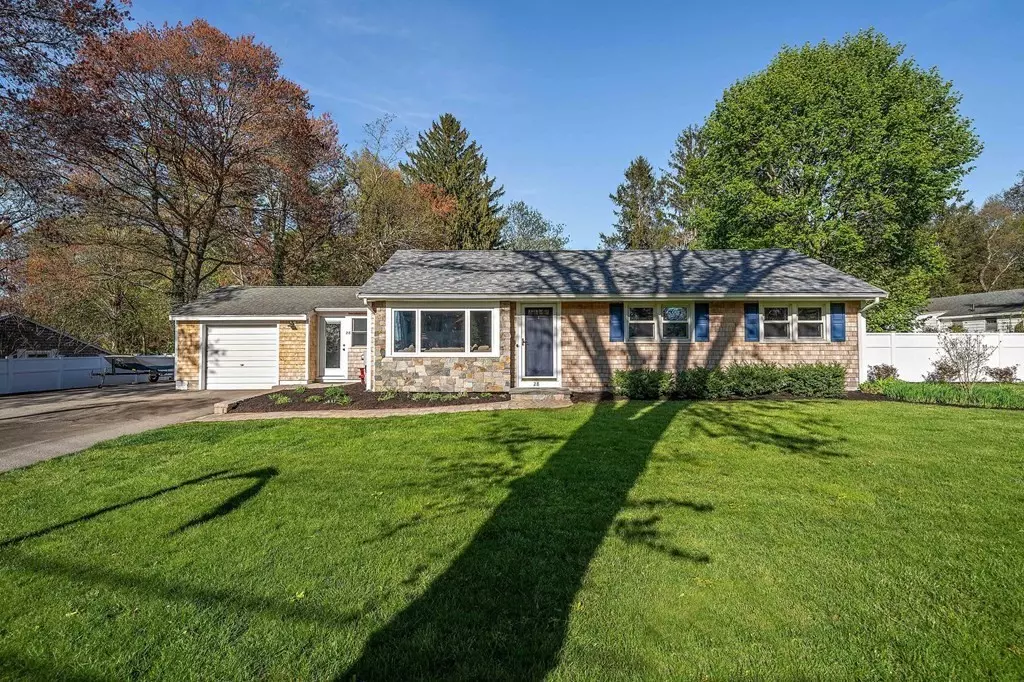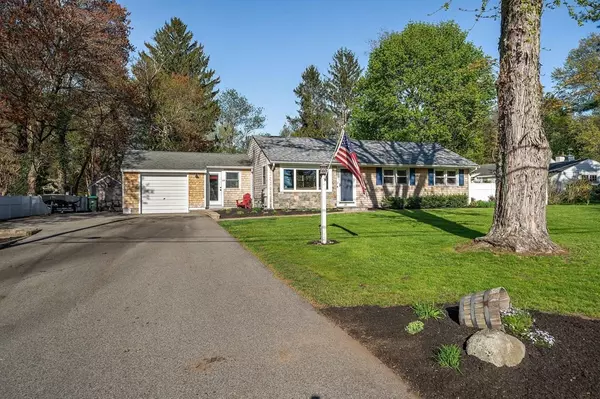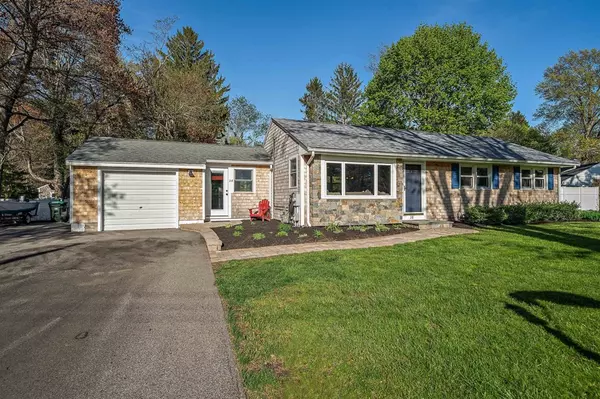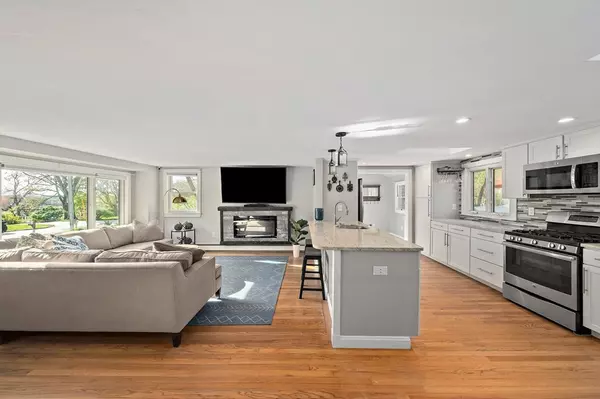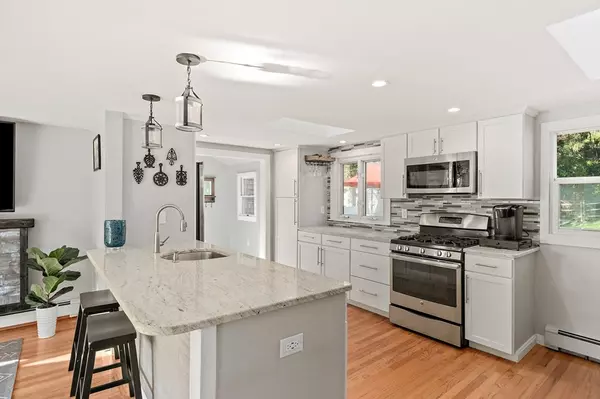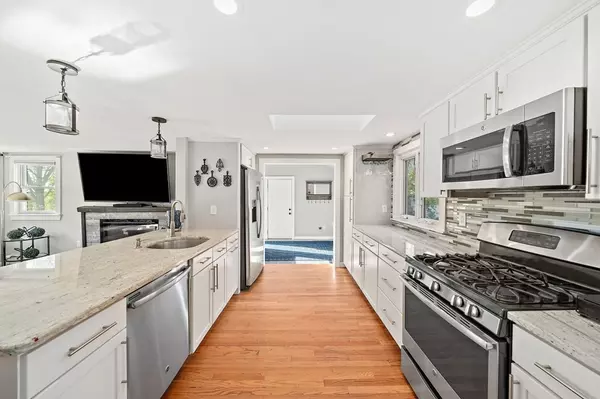$695,000
$659,900
5.3%For more information regarding the value of a property, please contact us for a free consultation.
3 Beds
2 Baths
2,006 SqFt
SOLD DATE : 06/25/2021
Key Details
Sold Price $695,000
Property Type Single Family Home
Sub Type Single Family Residence
Listing Status Sold
Purchase Type For Sale
Square Footage 2,006 sqft
Price per Sqft $346
Subdivision Riverside Circle Off Spring
MLS Listing ID 72827783
Sold Date 06/25/21
Style Ranch
Bedrooms 3
Full Baths 2
HOA Y/N true
Year Built 1953
Annual Tax Amount $6,661
Tax Year 2021
Lot Size 0.470 Acres
Acres 0.47
Property Description
BOM+++One of Marshfield's most coveted neighborhoods. This beautiful ranch style home has been renovated with 2 levels of open living space. The 3 bedroom home is sun filled, and is loaded with charm. Chef's gourmet eat in kitchen with white cabinetry, granite counters, breakfast island, skylights, stainless appliances, and dining area. Open to a large living room with rustic wood panel "Joanna Gaines" accents throughout, and all hardwood flooring. 3 bedrooms and full bath finish this level. The lower level is open to above, with laminate flooring, recessed lighting, and essentially 2 living spaces, along with an additional room for a bedroom, or home office. The lower level also has a full bath with tub/shower. The huge stone patio and large backyard make it perfect to host family gatherings, and outdoor parties. The yard is also fenced, and has a storage shed. Just a short distance to the neighborhood association dock where you can leave your kayak, just in time for summer!
Location
State MA
County Plymouth
Zoning R-1
Direction Spring to Riverside Circle
Rooms
Family Room Flooring - Hardwood
Basement Full, Finished, Interior Entry, Bulkhead
Primary Bedroom Level First
Dining Room Flooring - Hardwood
Kitchen Skylight, Flooring - Hardwood, Dining Area, Countertops - Stone/Granite/Solid, Countertops - Upgraded, Breakfast Bar / Nook, Cabinets - Upgraded, Remodeled, Stainless Steel Appliances
Interior
Interior Features Recessed Lighting, Cable Hookup, Mud Room, Home Office, Exercise Room
Heating Baseboard, Natural Gas
Cooling Window Unit(s)
Flooring Wood, Tile, Flooring - Stone/Ceramic Tile, Flooring - Laminate
Fireplaces Number 1
Appliance Range, Dishwasher, Microwave, Refrigerator, Washer, Dryer, Gas Water Heater, Tank Water Heaterless, Plumbed For Ice Maker, Utility Connections for Gas Range, Utility Connections for Electric Dryer
Laundry In Basement, Washer Hookup
Exterior
Exterior Feature Rain Gutters, Storage
Garage Spaces 1.0
Fence Fenced/Enclosed, Fenced
Community Features Public Transportation, Shopping, Pool, Tennis Court(s), Park, Walk/Jog Trails, Stable(s), Golf, Medical Facility, Laundromat, Bike Path, Conservation Area, Highway Access, House of Worship, Marina, Private School, Public School, T-Station
Utilities Available for Gas Range, for Electric Dryer, Washer Hookup, Icemaker Connection
Waterfront false
Waterfront Description Beach Front, Beach Access, Harbor, Ocean, 1 to 2 Mile To Beach, Beach Ownership(Public)
Roof Type Shingle
Total Parking Spaces 5
Garage Yes
Building
Lot Description Level
Foundation Concrete Perimeter
Sewer Private Sewer
Water Public
Schools
Middle Schools Mms
High Schools Mhs
Others
Acceptable Financing Contract
Listing Terms Contract
Read Less Info
Want to know what your home might be worth? Contact us for a FREE valuation!

Our team is ready to help you sell your home for the highest possible price ASAP
Bought with Jessica Flynn • Michelle Larnard Real Estate Group LLC

"My job is to find and attract mastery-based agents to the office, protect the culture, and make sure everyone is happy! "

