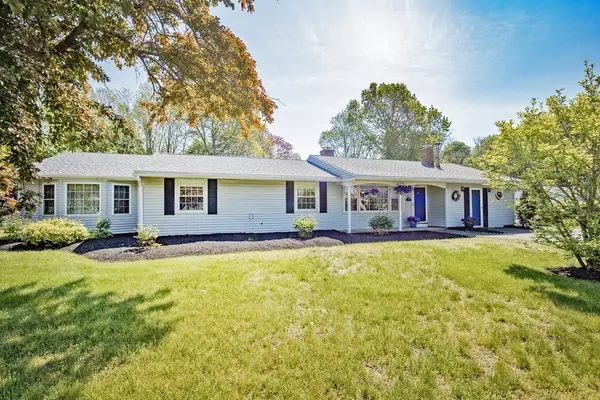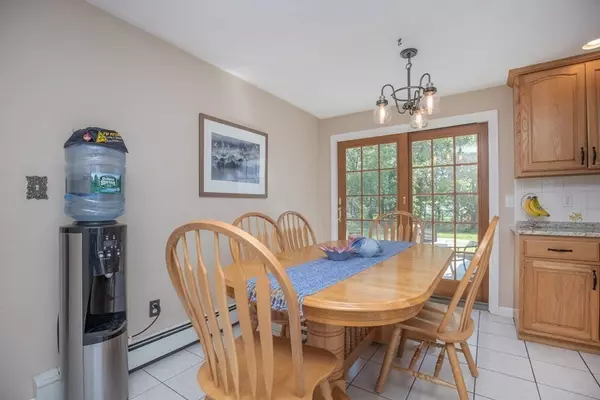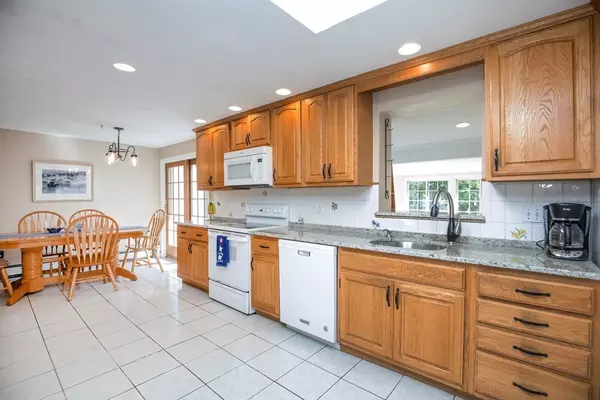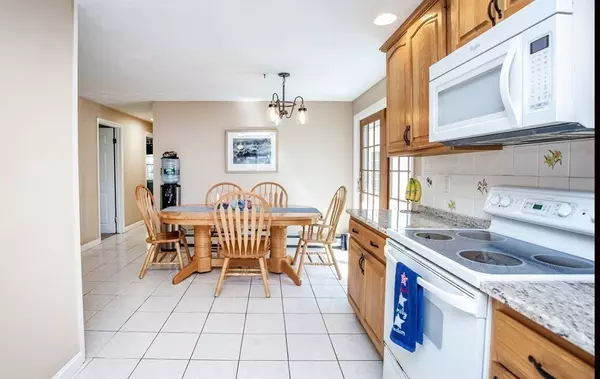$693,500
$579,900
19.6%For more information regarding the value of a property, please contact us for a free consultation.
3 Beds
2 Baths
2,049 SqFt
SOLD DATE : 06/30/2021
Key Details
Sold Price $693,500
Property Type Single Family Home
Sub Type Single Family Residence
Listing Status Sold
Purchase Type For Sale
Square Footage 2,049 sqft
Price per Sqft $338
Subdivision Woodvale
MLS Listing ID 72835124
Sold Date 06/30/21
Style Ranch
Bedrooms 3
Full Baths 2
HOA Y/N false
Year Built 1964
Annual Tax Amount $6,473
Tax Year 2021
Lot Size 0.440 Acres
Acres 0.44
Property Description
Large Ranch home in Woodvale. Lots of sunlight pours in through the many windows througout! Huge master Suite with walk in closet, windowseat with storage, vaulted ceiling and plenty of extra space for sitting area or home office area. Sliders open to large freshly painted deck. Master bath features jacuzzi tub and double sink.Charming sunroom with bay windows. Family room has sliders out to deck. Large backyard. Thorpe elementary school and Danvers High are within walking distance.Kitchen has dining area and breakfast bar and granite countertops. New roof done in 2018.Great home for entertaining.Open Houses Saturday May 22 and Sunday May 23 12-2. All offers due by 4:00 Mondy May 24.
Location
State MA
County Essex
Zoning R2
Direction Cabot Rd to Mass Ave
Rooms
Family Room Flooring - Wall to Wall Carpet, Window(s) - Bay/Bow/Box
Primary Bedroom Level First
Kitchen Skylight, Flooring - Stone/Ceramic Tile, Flooring - Wall to Wall Carpet, Dining Area, Countertops - Stone/Granite/Solid, Breakfast Bar / Nook
Interior
Interior Features Ceiling Fan(s), Home Office, Sun Room, Mud Room
Heating Baseboard, Electric Baseboard, Oil, Electric
Cooling None
Flooring Tile, Carpet, Stone / Slate, Flooring - Stone/Ceramic Tile
Fireplaces Number 2
Fireplaces Type Family Room, Living Room
Appliance Range, Disposal, Microwave, Refrigerator, Freezer, Washer, Dryer, Oil Water Heater, Utility Connections for Electric Range, Utility Connections for Electric Oven
Laundry Dryer Hookup - Electric, Washer Hookup
Exterior
Exterior Feature Rain Gutters
Community Features Shopping, Tennis Court(s), Park, Walk/Jog Trails, Bike Path, Public School
Utilities Available for Electric Range, for Electric Oven
Roof Type Shingle
Total Parking Spaces 6
Garage No
Building
Foundation Concrete Perimeter, Slab
Sewer Public Sewer
Water Public
Schools
Elementary Schools Thorpe
Middle Schools Dms
High Schools Dhs
Read Less Info
Want to know what your home might be worth? Contact us for a FREE valuation!

Our team is ready to help you sell your home for the highest possible price ASAP
Bought with Cassidy Real Estate Partners • Keller Williams Realty

"My job is to find and attract mastery-based agents to the office, protect the culture, and make sure everyone is happy! "






