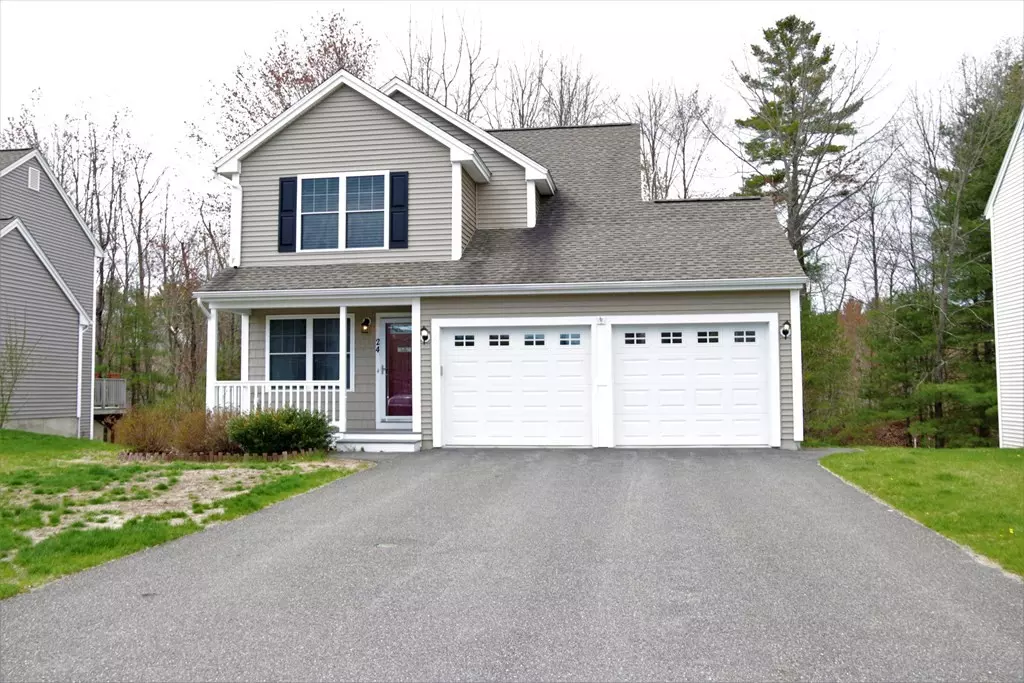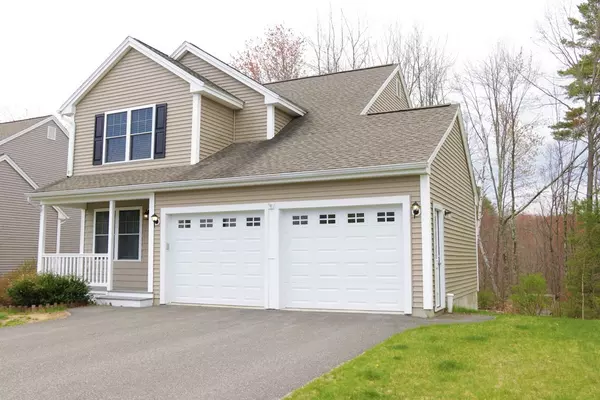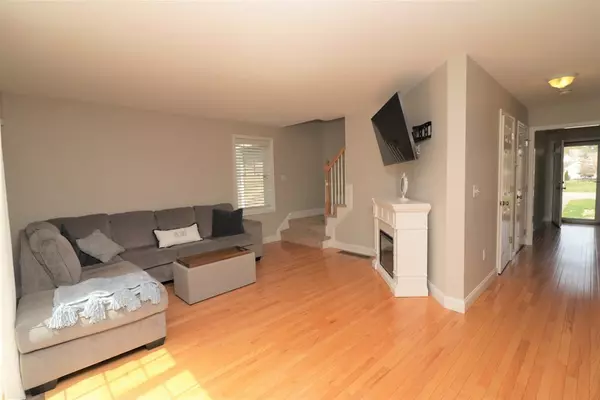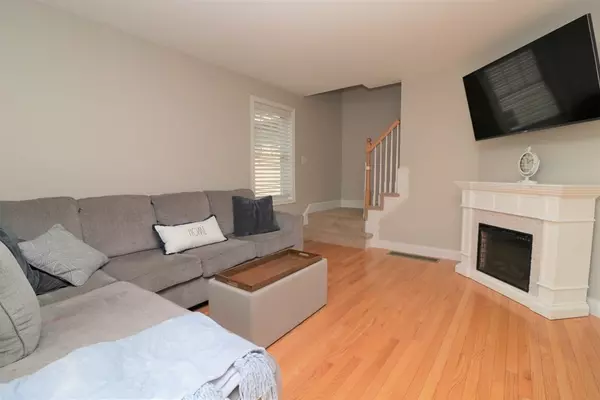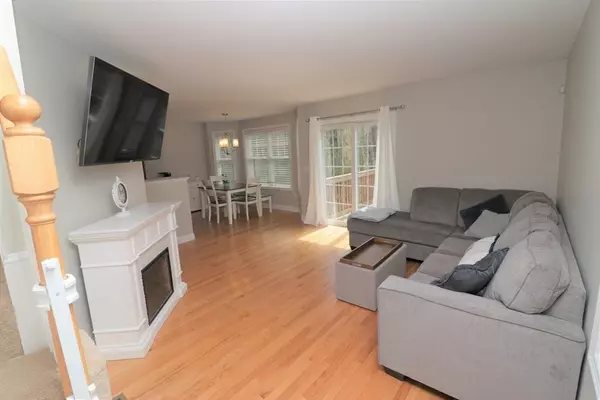$469,900
$469,900
For more information regarding the value of a property, please contact us for a free consultation.
3 Beds
1.5 Baths
1,832 SqFt
SOLD DATE : 06/30/2021
Key Details
Sold Price $469,900
Property Type Single Family Home
Sub Type Single Family Residence
Listing Status Sold
Purchase Type For Sale
Square Footage 1,832 sqft
Price per Sqft $256
MLS Listing ID 72825562
Sold Date 06/30/21
Style Colonial
Bedrooms 3
Full Baths 1
Half Baths 1
Year Built 2012
Annual Tax Amount $6,100
Tax Year 2021
Lot Size 8,712 Sqft
Acres 0.2
Property Description
Exciting opportunity awaits you in this incredibly beautiful, and wonderfully maintained colonial at Emerson Village in Pepperell. Conveniently located in East Pepperell along the Hollis/Nashua, NH Border. This property says "welcome-home" the moment you arrive. The property offers all the features today's home buyer is seeking: 2 car garage, open floor plan with hardwood floor, updated kitchen with granite countertops and stainless-steel appliances, 3 spacious bedrooms, 1.5 baths, central A/C, and slider to your private deck. Basement boost a media room and another finished room for family and friend’s entertainment. So, if you've been waiting for your chance to find the right home in 2021, wait no more. Open House, Saturday, May 8th, 10am – 1pm. ***All offers due at 12pm on Monday, May 10th***
Location
State MA
County Middlesex
Zoning RCR
Direction Nashua Road to Emerson Circle
Rooms
Basement Full, Partially Finished, Walk-Out Access
Primary Bedroom Level Second
Dining Room Flooring - Hardwood, Flooring - Wood, Open Floorplan, Lighting - Overhead
Kitchen Flooring - Wood, Dining Area, Countertops - Stone/Granite/Solid, Open Floorplan, Recessed Lighting, Stainless Steel Appliances
Interior
Interior Features Media Room, Bonus Room, Loft
Heating Forced Air, Natural Gas
Cooling Central Air
Flooring Carpet, Laminate, Hardwood, Flooring - Wall to Wall Carpet, Flooring - Hardwood
Appliance Range, Dishwasher, Microwave, Refrigerator, Washer, Dryer, Gas Water Heater, Utility Connections for Gas Range, Utility Connections for Gas Oven, Utility Connections for Electric Dryer
Laundry Second Floor, Washer Hookup
Exterior
Garage Spaces 2.0
Community Features Park, Walk/Jog Trails, Laundromat, Bike Path, Highway Access, Public School
Utilities Available for Gas Range, for Gas Oven, for Electric Dryer, Washer Hookup
Roof Type Shingle
Total Parking Spaces 4
Garage Yes
Building
Foundation Concrete Perimeter
Sewer Private Sewer
Water Public
Schools
Elementary Schools Varnum
Middle Schools Nissittissit
High Schools North Middlesex
Read Less Info
Want to know what your home might be worth? Contact us for a FREE valuation!

Our team is ready to help you sell your home for the highest possible price ASAP
Bought with Reliable Results Team • Coldwell Banker Realty - Chelmsford

"My job is to find and attract mastery-based agents to the office, protect the culture, and make sure everyone is happy! "

