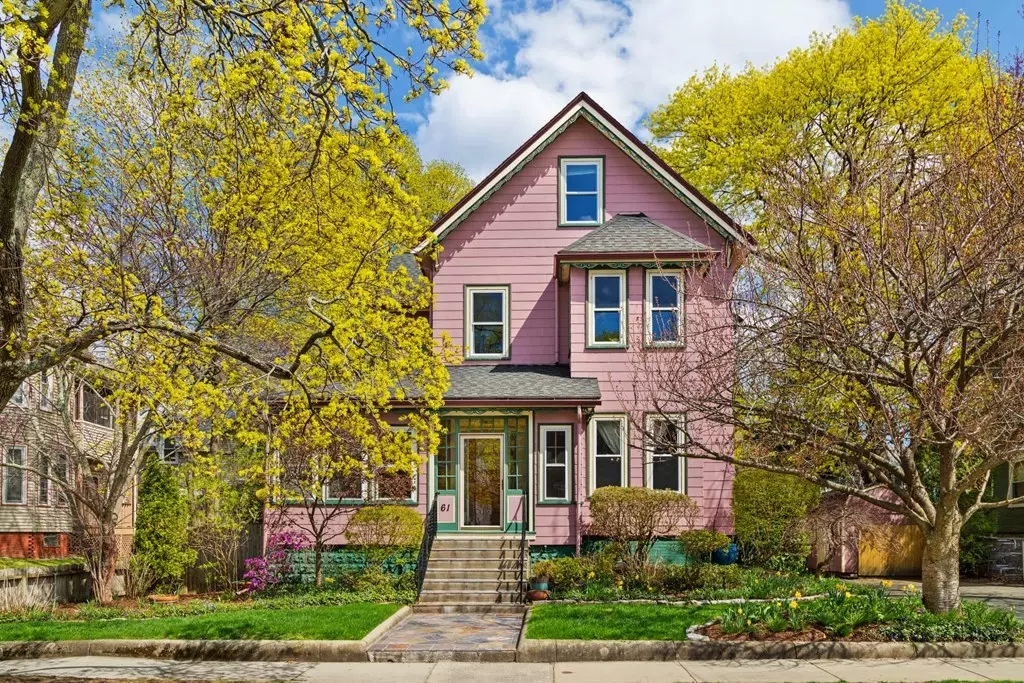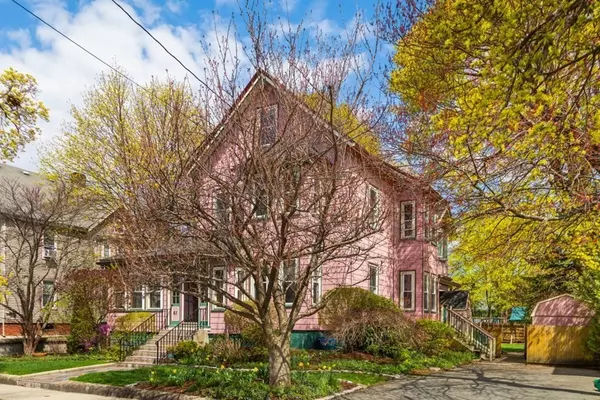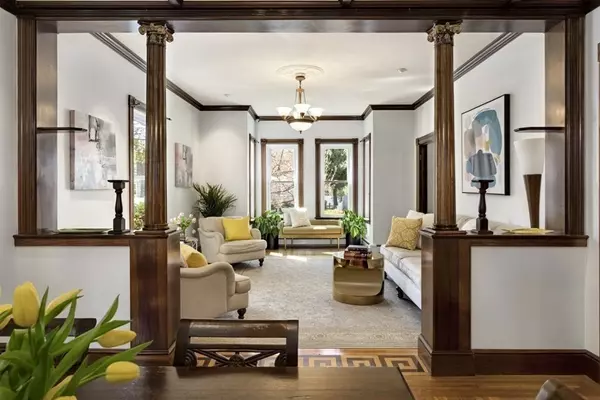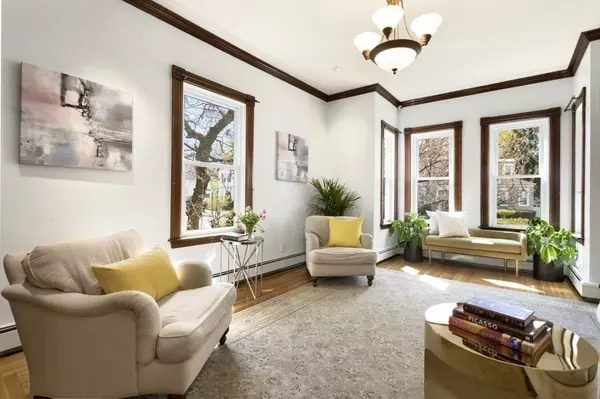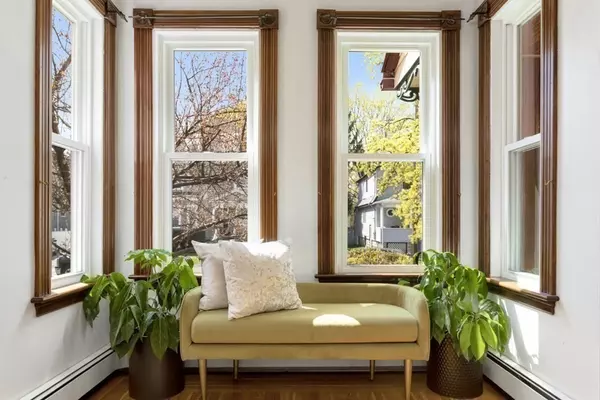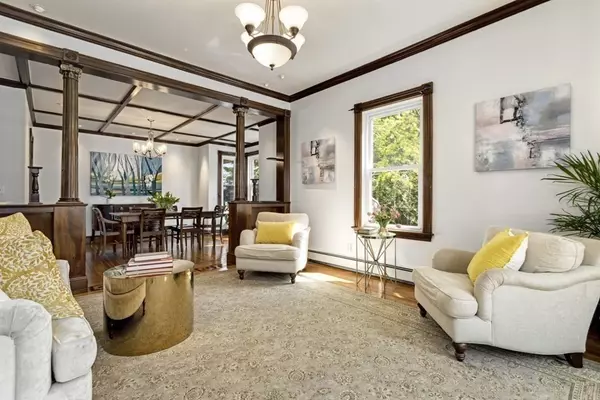$1,260,000
$1,195,000
5.4%For more information regarding the value of a property, please contact us for a free consultation.
4 Beds
2 Baths
2,895 SqFt
SOLD DATE : 06/30/2021
Key Details
Sold Price $1,260,000
Property Type Single Family Home
Sub Type Single Family Residence
Listing Status Sold
Purchase Type For Sale
Square Footage 2,895 sqft
Price per Sqft $435
Subdivision Riverside
MLS Listing ID 72822067
Sold Date 06/30/21
Style Victorian
Bedrooms 4
Full Baths 2
HOA Y/N false
Year Built 1890
Annual Tax Amount $8,478
Tax Year 2021
Lot Size 9,583 Sqft
Acres 0.22
Property Description
This captivating 1890 Victorian beauty with storybook curb appeal will win your hearts. Oversized windows, high ceilings with medallions, light-flooded interior and generously sized rooms lend themselves to a living standard that encompasses both elegance and homey relaxation. The open living room and dining room are splendid. The expansive eat-in-kitchen with tri-level island and bar and windows overlooking the enchanting yard is spectacular, featuring a Thermador 6-burner gas cooktop and vented hood, Sub-Zero refrigerator, larger double ovens, dw, disposal and mudroom off the kitchen. A family room/library, office and full bath complete the 1st floor. 2d floor: a dreamy main bedroom; 2 bedrooms, a playroom and a 4-piece spa-like bathroom with radiant heat. 3d floor has an office, guest room, attic. The fenced yard serves as your own private resort for "kids" of all ages; the clubhouse has a sleeping loft. Full basement; well-maintained; side-by-side pkg. Logan Park around the block..
Location
State MA
County Middlesex
Zoning Res
Direction In Riverside, between Salem and Park Streets; one block from Logan Park.
Rooms
Family Room Closet/Cabinets - Custom Built, Flooring - Hardwood, French Doors, Lighting - Overhead, Crown Molding
Basement Full, Walk-Out Access, Interior Entry, Concrete, Unfinished
Primary Bedroom Level Second
Dining Room Coffered Ceiling(s), Closet, Flooring - Hardwood, Window(s) - Bay/Bow/Box, High Speed Internet Hookup, Open Floorplan, Recessed Lighting, Crown Molding
Kitchen Closet/Cabinets - Custom Built, Flooring - Stone/Ceramic Tile, Dining Area, Countertops - Stone/Granite/Solid, French Doors, Kitchen Island, Breakfast Bar / Nook, Country Kitchen, Deck - Exterior, Exterior Access, High Speed Internet Hookup, Recessed Lighting, Remodeled, Stainless Steel Appliances, Gas Stove
Interior
Interior Features Cabinets - Upgraded, Cable Hookup, High Speed Internet Hookup, Lighting - Overhead, Attic Access, Office, Play Room, Other
Heating Baseboard, Steam, Radiant
Cooling None, Other, Whole House Fan
Flooring Tile, Hardwood, Flooring - Hardwood, Flooring - Vinyl
Appliance Oven, Refrigerator, Washer, Dryer, ENERGY STAR Qualified Dishwasher, Range Hood, Gas Water Heater, Tank Water Heater, Utility Connections for Gas Range, Utility Connections for Electric Oven, Utility Connections for Gas Dryer
Laundry Cabinets - Upgraded, Electric Dryer Hookup, Washer Hookup, In Basement
Exterior
Exterior Feature Rain Gutters, Storage, Professional Landscaping, Sprinkler System, Garden, Other
Fence Fenced/Enclosed, Fenced
Pool Heated
Community Features Public Transportation, Shopping, Park, Medical Facility, Conservation Area, Highway Access, House of Worship, Private School, Public School, T-Station, University, Other, Sidewalks
Utilities Available for Gas Range, for Electric Oven, for Gas Dryer, Washer Hookup
Waterfront false
Waterfront Description Beach Front, Beach Access, Lake/Pond, Walk to, 1/2 to 1 Mile To Beach, Beach Ownership(Other (See Remarks))
Roof Type Shingle
Total Parking Spaces 4
Garage No
Private Pool true
Building
Lot Description Level
Foundation Stone
Sewer Public Sewer
Water Public
Others
Senior Community false
Read Less Info
Want to know what your home might be worth? Contact us for a FREE valuation!

Our team is ready to help you sell your home for the highest possible price ASAP
Bought with Rocky MacDonald • Century 21 North East

"My job is to find and attract mastery-based agents to the office, protect the culture, and make sure everyone is happy! "

