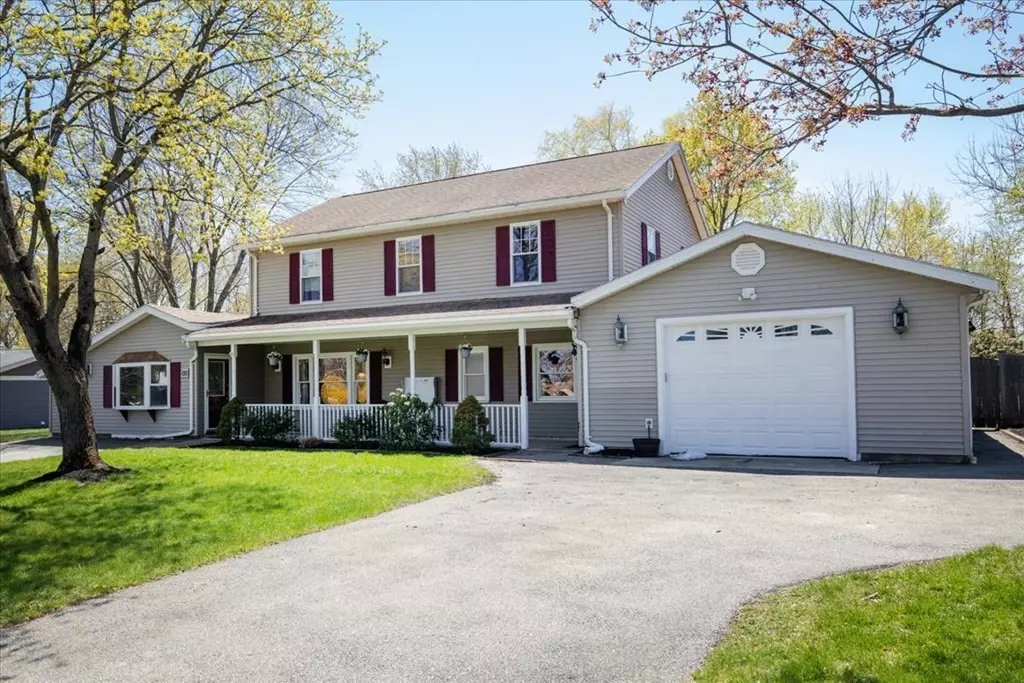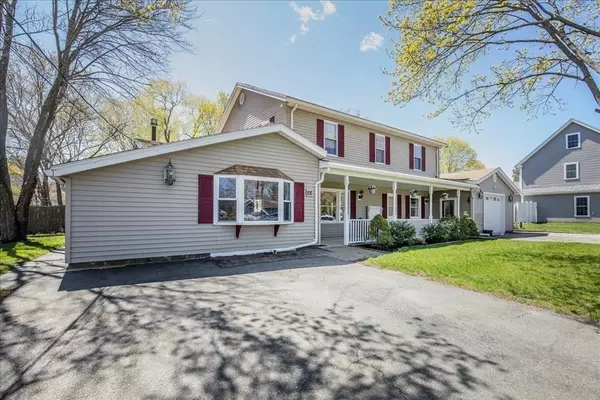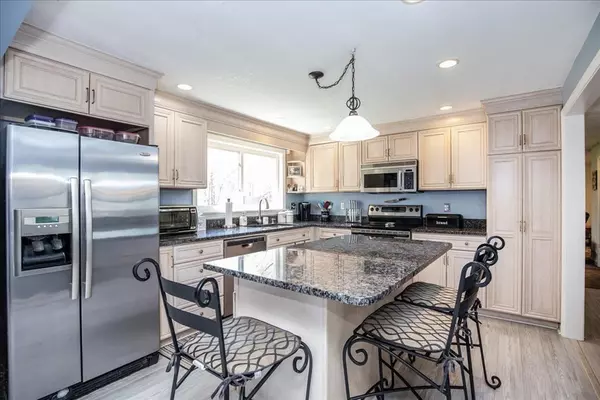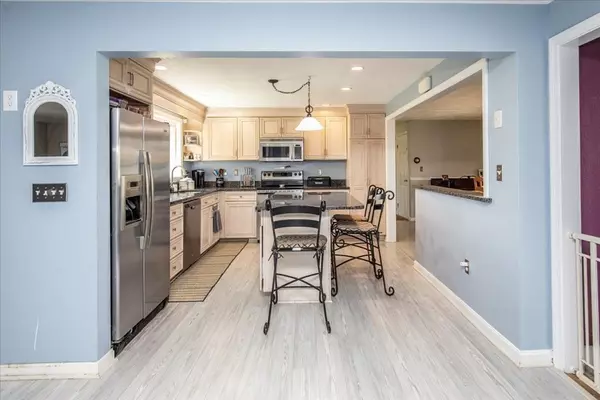$720,000
$699,999
2.9%For more information regarding the value of a property, please contact us for a free consultation.
5 Beds
2.5 Baths
2,540 SqFt
SOLD DATE : 06/30/2021
Key Details
Sold Price $720,000
Property Type Single Family Home
Sub Type Single Family Residence
Listing Status Sold
Purchase Type For Sale
Square Footage 2,540 sqft
Price per Sqft $283
Subdivision Woodvale
MLS Listing ID 72820865
Sold Date 06/30/21
Style Colonial
Bedrooms 5
Full Baths 2
Half Baths 1
HOA Y/N false
Year Built 1964
Annual Tax Amount $6,802
Tax Year 2020
Lot Size 0.370 Acres
Acres 0.37
Property Description
ANY and ALL OFFERS REVIEWED MONDAY MAY 3RD BY 6PM TODAY...Here's your opportunity to own in the highly desirable area of Woodvale. Located in an ideal spot in the fantastic town of Danvers, w/close proximity to the major highways, restaurants, shops, schools and the Rail Trail to name a few. This lovely home was renovated and enlarged in 2003. Beautiful granite counters and custom cabinets shine in this well appointed kitchen w/large island and breakfast bar.and oversized kitchen sink window overlooking the large back yard. There are numerous options to satisfy your needs,a 1st floor bedroom, a in-law or a home office are all possibilities..2 large family rooms are perfect for entertaining or just relaxing w/family. The garage was previously used as the perfect hangout room for the kids complete w/a 1/4 bath off the hall. Upstairs boasts a beautiful Master and 3 large additional bedrooms and a oversized full bath. Outback you will find a great fenced in yard w/endless
Location
State MA
County Essex
Area Burleys Corner
Zoning R2
Direction Cabot St to Coolidge Rd
Rooms
Family Room Bathroom - Full, Wet Bar, Cable Hookup
Primary Bedroom Level Second
Dining Room Flooring - Laminate, Window(s) - Bay/Bow/Box
Kitchen Flooring - Laminate, Window(s) - Bay/Bow/Box, Pantry, Kitchen Island, Breakfast Bar / Nook, Recessed Lighting, Remodeled, Lighting - Pendant
Interior
Heating Baseboard, Oil
Cooling Window Unit(s), None
Flooring Tile, Carpet, Laminate
Appliance Range, Dishwasher, Disposal, Microwave, Refrigerator, Washer, Dryer, Oil Water Heater, Utility Connections for Electric Range, Utility Connections for Electric Oven, Utility Connections for Electric Dryer
Laundry Flooring - Stone/Ceramic Tile, Main Level, Electric Dryer Hookup, Washer Hookup, Breezeway, First Floor
Exterior
Exterior Feature Rain Gutters, Garden, Outdoor Shower
Garage Spaces 1.0
Fence Fenced
Community Features Public Transportation, Shopping, Tennis Court(s), Park, Walk/Jog Trails, Medical Facility, Laundromat, Bike Path, Conservation Area, Highway Access, House of Worship, Marina, Private School, Public School
Utilities Available for Electric Range, for Electric Oven, for Electric Dryer
Waterfront Description Beach Front, Bay, Harbor, Lake/Pond, Ocean, River, Beach Ownership(Public)
Roof Type Shingle
Total Parking Spaces 6
Garage Yes
Building
Lot Description Level
Foundation Slab
Sewer Public Sewer
Water Public
Schools
Elementary Schools Thorpe
Middle Schools Holten Richmond
High Schools Dhs/Sjp/Esx
Read Less Info
Want to know what your home might be worth? Contact us for a FREE valuation!

Our team is ready to help you sell your home for the highest possible price ASAP
Bought with David Cutler • North Shore Realty Pros

"My job is to find and attract mastery-based agents to the office, protect the culture, and make sure everyone is happy! "






