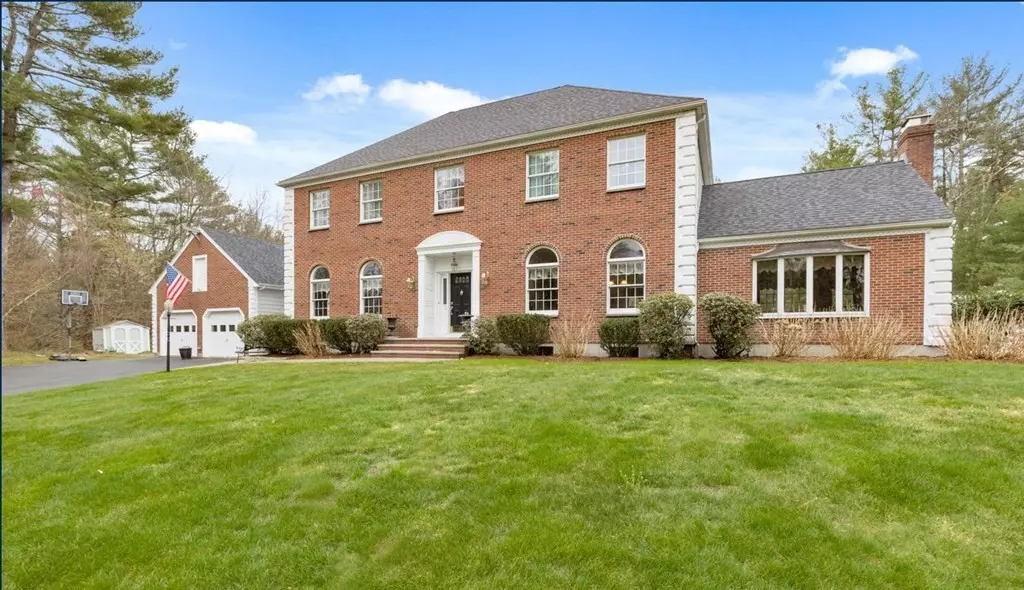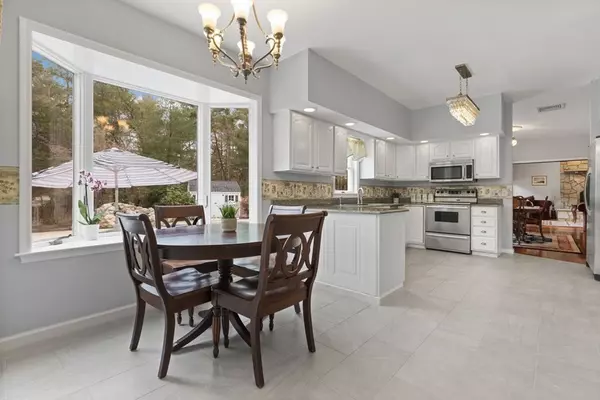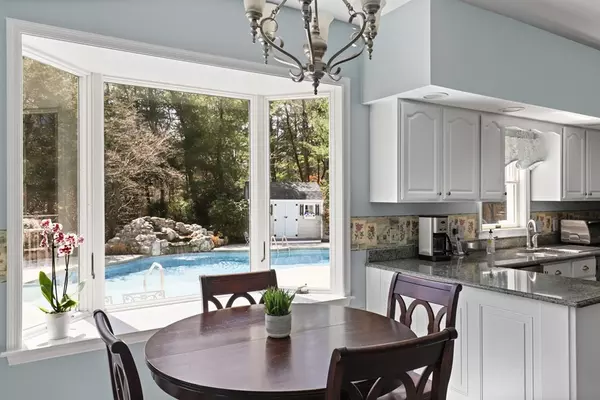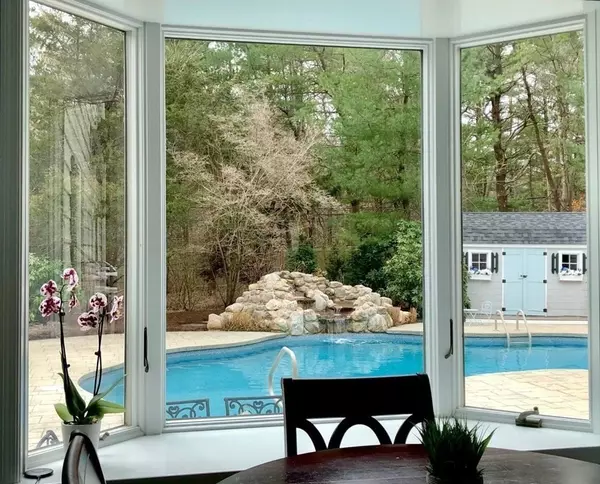$1,200,000
$1,100,000
9.1%For more information regarding the value of a property, please contact us for a free consultation.
4 Beds
3 Baths
3,962 SqFt
SOLD DATE : 06/23/2021
Key Details
Sold Price $1,200,000
Property Type Single Family Home
Sub Type Single Family Residence
Listing Status Sold
Purchase Type For Sale
Square Footage 3,962 sqft
Price per Sqft $302
Subdivision Aka 3 Damon Way Private Way Off Grove Or Prospect St
MLS Listing ID 72815302
Sold Date 06/23/21
Style Colonial
Bedrooms 4
Full Baths 2
Half Baths 2
HOA Y/N false
Year Built 1991
Annual Tax Amount $14,177
Tax Year 2021
Lot Size 1.280 Acres
Acres 1.28
Property Description
Stunning hip roof Colonial set back on a 7-home private way known as Damon Way. This home is everything you’ve been looking for including a breathtaking back yard oasis with in-ground pool, waterfall, expansive patio and oversized composite deck along w/ lush lawns on a 1.28 acre private and fenced lot. The breathtaking views of the backyard can be enjoyed from the breakfast nook, dining room, & great room both w/ walkout sliders to deck. Ideal for entertaining! The SUNLIT first floor also features a large kitchen, laundry room, mud room, office space & formal living room. Great room shines w/sky-lighted vaulted ceilings featuring a hearth to ceiling stone wood-burning fireplace. The 2 bay garage features a large unfinished space above. Finished basement w/built-ins has 2 unfinished storage spaces w/a built-in workshop. All 4 bds on 2nd floor w/ the master featuring a walk-in closet & newer spa-like master bath w/heated floors. Walk to Wompatuck! Commuter location, shops, restaurants!
Location
State MA
County Plymouth
Zoning RES-A
Direction 363 Prospect St Norwell for GPS. Enter Private Way, Damon Way.
Rooms
Family Room Ceiling Fan(s), Beamed Ceilings, Vaulted Ceiling(s), Flooring - Hardwood, Window(s) - Bay/Bow/Box, Slider
Basement Full, Partially Finished, Interior Entry, Bulkhead, Concrete
Primary Bedroom Level Second
Dining Room Flooring - Hardwood, Lighting - Overhead
Kitchen Flooring - Stone/Ceramic Tile, Window(s) - Bay/Bow/Box, Dining Area, Breakfast Bar / Nook, Cabinets - Upgraded, Recessed Lighting, Wine Chiller, Lighting - Pendant, Lighting - Overhead
Interior
Interior Features Bathroom - Full, Bathroom - Double Vanity/Sink, Bathroom - Tiled With Tub & Shower, Bathroom - Half, Bathroom, Home Office, Foyer, Mud Room, Media Room, Internet Available - Broadband
Heating Baseboard, Propane
Cooling Central Air, Whole House Fan
Flooring Tile, Carpet, Concrete, Hardwood, Flooring - Stone/Ceramic Tile, Flooring - Wall to Wall Carpet
Fireplaces Number 1
Fireplaces Type Family Room
Appliance Range, Dishwasher, Microwave, Refrigerator, Washer, Dryer, Water Treatment, Wine Refrigerator, Propane Water Heater, Tank Water Heater, Utility Connections for Gas Range, Utility Connections for Electric Range, Utility Connections for Gas Oven, Utility Connections for Electric Oven, Utility Connections for Electric Dryer
Laundry Bathroom - Half, Flooring - Stone/Ceramic Tile, Main Level, Electric Dryer Hookup, Washer Hookup, First Floor
Exterior
Exterior Feature Storage
Garage Spaces 2.0
Fence Fenced
Pool Pool - Inground Heated
Community Features Walk/Jog Trails, Conservation Area
Utilities Available for Gas Range, for Electric Range, for Gas Oven, for Electric Oven, for Electric Dryer, Washer Hookup, Generator Connection
Waterfront false
View Y/N Yes
View Scenic View(s)
Roof Type Shingle
Total Parking Spaces 7
Garage Yes
Private Pool true
Building
Lot Description Wooded, Easements, Cleared, Level
Foundation Concrete Perimeter
Sewer Private Sewer
Water Public
Schools
Elementary Schools Cole School
Middle Schools Norwell Middle
High Schools Norwell High
Others
Senior Community false
Acceptable Financing Contract
Listing Terms Contract
Read Less Info
Want to know what your home might be worth? Contact us for a FREE valuation!

Our team is ready to help you sell your home for the highest possible price ASAP
Bought with Laura Springer • Coldwell Banker Realty - Boston

"My job is to find and attract mastery-based agents to the office, protect the culture, and make sure everyone is happy! "






