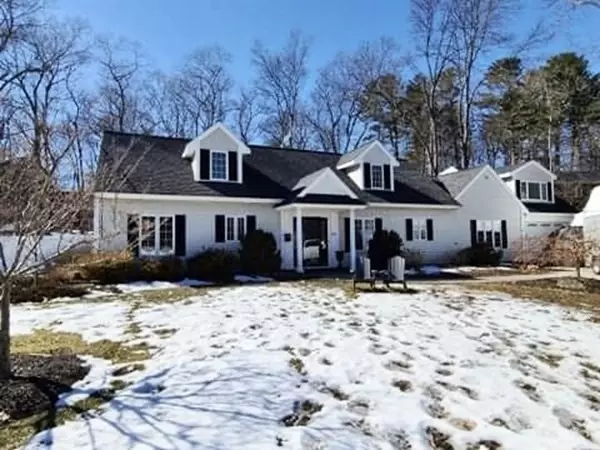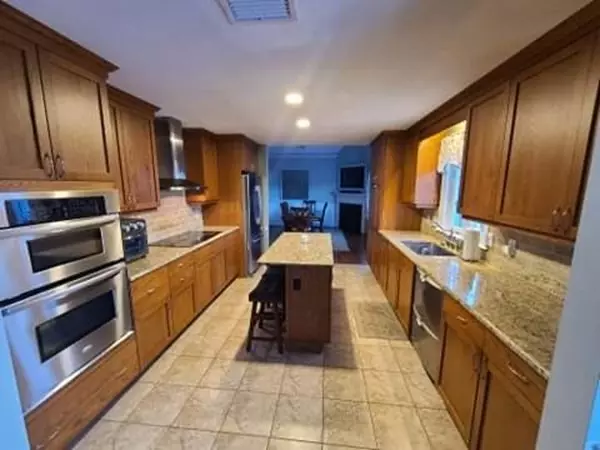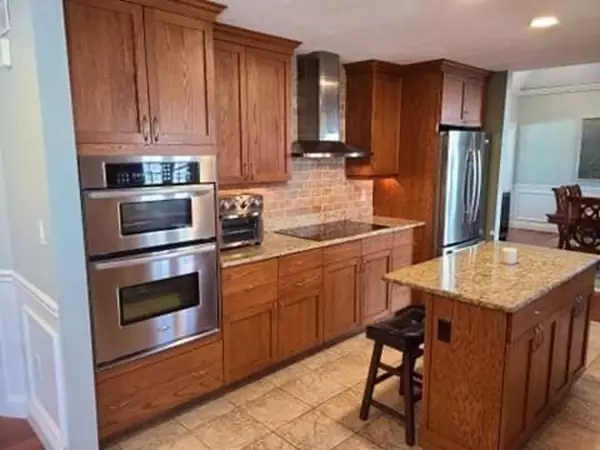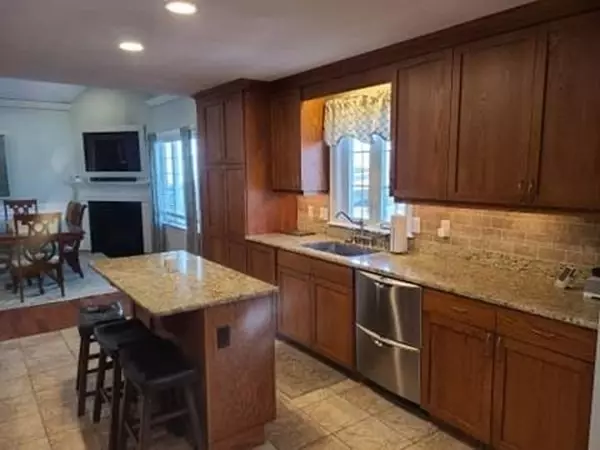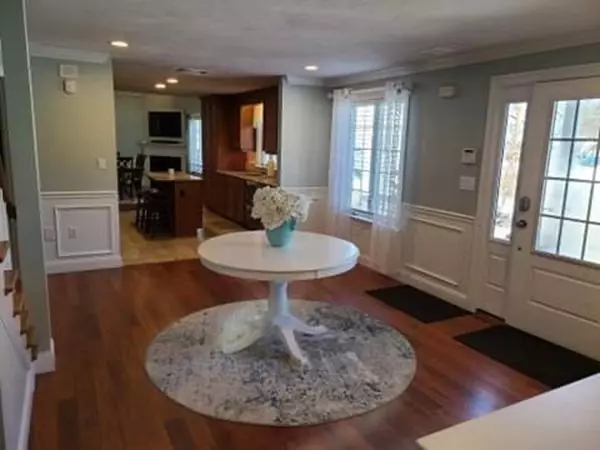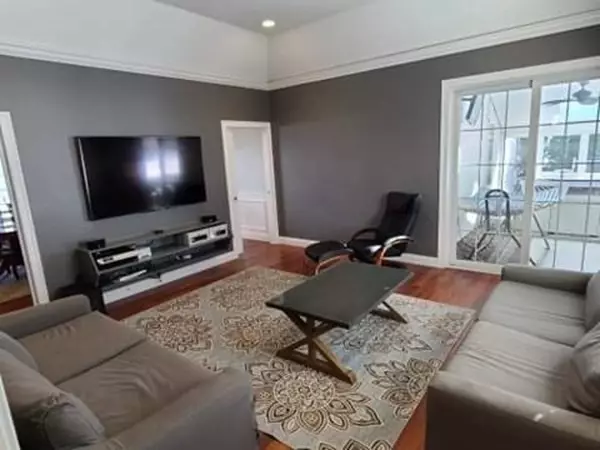$825,000
$839,000
1.7%For more information regarding the value of a property, please contact us for a free consultation.
5 Beds
2.5 Baths
3,450 SqFt
SOLD DATE : 06/18/2021
Key Details
Sold Price $825,000
Property Type Single Family Home
Sub Type Single Family Residence
Listing Status Sold
Purchase Type For Sale
Square Footage 3,450 sqft
Price per Sqft $239
Subdivision Woodvale
MLS Listing ID 72800042
Sold Date 06/18/21
Style Cape
Bedrooms 5
Full Baths 2
Half Baths 1
HOA Y/N false
Year Built 2009
Annual Tax Amount $7,649
Tax Year 2021
Lot Size 0.490 Acres
Acres 0.49
Property Description
Welcome to this beautiful cape style home located in highly desired Danvers woodvale neighborhood on a quiet dead-end street! New build in 2009, this home features exceptional custom finishes throughout. You will enjoy 5 spacious bedrooms, large formal dining room, living room with cathedral ceilings plus bonus movie theatre room and also a separate home office or work out area! Relax outdoors with custom built in grill, 3 season room and a covered patio pergola. Also features a highly desired 2 car garage, paver driveway and central ac and much more!! This home is a must see, don’t miss out on this opportunity!
Location
State MA
County Essex
Zoning R3
Direction Please use GPS
Rooms
Family Room Flooring - Wall to Wall Carpet
Primary Bedroom Level First
Dining Room Flooring - Hardwood
Kitchen Flooring - Stone/Ceramic Tile
Interior
Interior Features Sun Room, Media Room, Exercise Room, Home Office, Central Vacuum, Sauna/Steam/Hot Tub, Wet Bar, Wired for Sound, High Speed Internet
Heating Propane, ENERGY STAR Qualified Equipment
Cooling Central Air, ENERGY STAR Qualified Equipment
Flooring Tile, Engineered Hardwood, Flooring - Wall to Wall Carpet, Flooring - Hardwood
Appliance ENERGY STAR Qualified Refrigerator, ENERGY STAR Qualified Dishwasher, Cooktop, Range - ENERGY STAR, Oven - ENERGY STAR, Propane Water Heater
Laundry Flooring - Hardwood, Electric Dryer Hookup, Gas Dryer Hookup, Exterior Access, First Floor
Exterior
Exterior Feature Rain Gutters, Storage, Professional Landscaping, Stone Wall
Garage Spaces 2.0
Fence Fenced
Community Features Public Transportation, Shopping, Tennis Court(s), Park, Walk/Jog Trails, Medical Facility, Laundromat, Bike Path, Conservation Area
Roof Type Shingle
Total Parking Spaces 10
Garage Yes
Building
Lot Description Cleared
Foundation Slab
Sewer Public Sewer
Water Public
Schools
Elementary Schools Thorpe
Middle Schools Hrms
High Schools Dhs
Read Less Info
Want to know what your home might be worth? Contact us for a FREE valuation!

Our team is ready to help you sell your home for the highest possible price ASAP
Bought with Matt Bernard • Cameron Real Estate Group

"My job is to find and attract mastery-based agents to the office, protect the culture, and make sure everyone is happy! "

