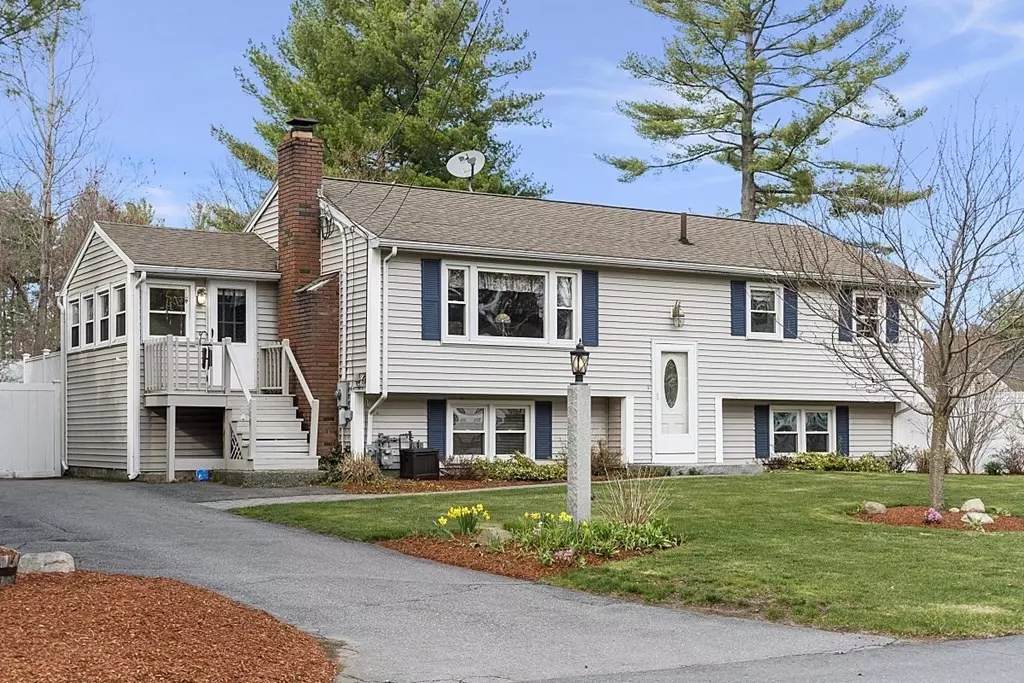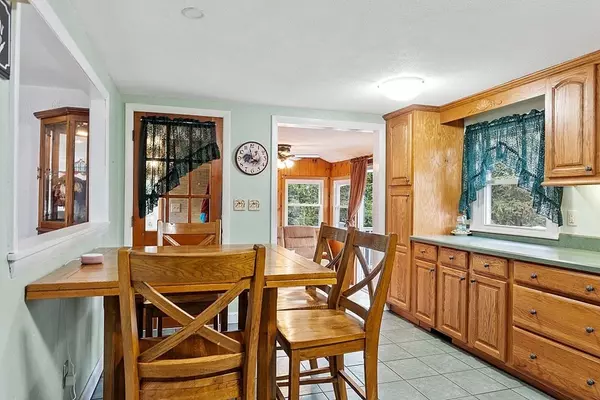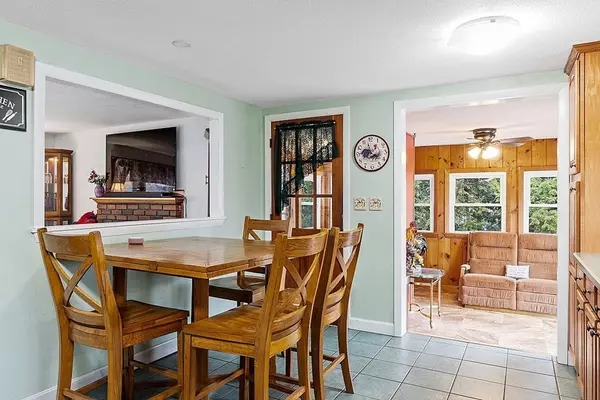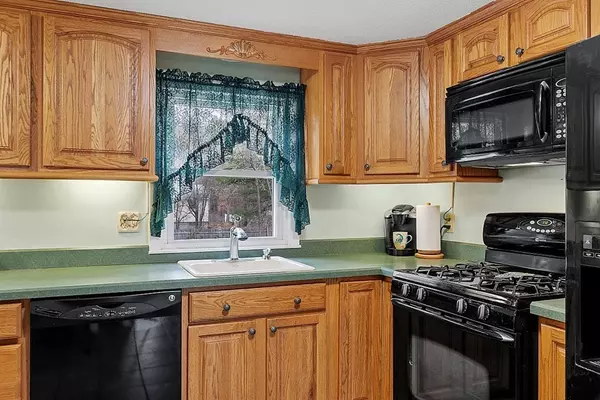$425,000
$389,000
9.3%For more information regarding the value of a property, please contact us for a free consultation.
4 Beds
2 Baths
1,640 SqFt
SOLD DATE : 07/08/2021
Key Details
Sold Price $425,000
Property Type Single Family Home
Sub Type Single Family Residence
Listing Status Sold
Purchase Type For Sale
Square Footage 1,640 sqft
Price per Sqft $259
MLS Listing ID 72837679
Sold Date 07/08/21
Bedrooms 4
Full Baths 2
Year Built 1966
Annual Tax Amount $4,863
Tax Year 2021
Lot Size 0.340 Acres
Acres 0.34
Property Description
OPEN HOUSE Wednesday 5/26 from 4-6pm. Great curb appeal! Meticulously maintained 4 bedroom Spit Entry with 2 full baths. Oversized kitchen layout with an abundance of cabinets and dining area. Fireplaced living room. 3 bedrooms and full bath on the first floor. Newly renovated lower level offers a forth bedroom, family room with pellet stove hookup and full bath with laundry. Leaving plenty of space for storage. Many updates include newer windows, roof and siding. Front lawn has an irrigation system and rear yard is fenced in. Entry mudroom. First floor den with access to the 14x12 trex deck. FHA by gas and central air conditioning. All appliances included.
Location
State MA
County Middlesex
Zoning SUR
Direction Off Route 113
Rooms
Family Room Flooring - Wall to Wall Carpet
Basement Full, Finished, Walk-Out Access, Interior Entry
Primary Bedroom Level First
Kitchen Flooring - Stone/Ceramic Tile, Dining Area, Exterior Access
Interior
Interior Features Ceiling Fan(s), Slider, Den, Mud Room
Heating Forced Air, Natural Gas
Cooling Central Air
Flooring Wood
Fireplaces Number 1
Fireplaces Type Living Room
Appliance Range, Dishwasher, Microwave, Refrigerator, Washer, Dryer, Gas Water Heater, Utility Connections for Gas Range, Utility Connections for Gas Oven, Utility Connections for Electric Dryer
Exterior
Exterior Feature Balcony / Deck, Professional Landscaping
Fence Fenced
Community Features Shopping, Tennis Court(s), Park, Walk/Jog Trails, Stable(s), Medical Facility, Laundromat, Bike Path, Conservation Area, House of Worship, Public School
Utilities Available for Gas Range, for Gas Oven, for Electric Dryer
Roof Type Shingle
Total Parking Spaces 4
Garage No
Building
Lot Description Level
Foundation Concrete Perimeter
Sewer Public Sewer
Water Public
Read Less Info
Want to know what your home might be worth? Contact us for a FREE valuation!

Our team is ready to help you sell your home for the highest possible price ASAP
Bought with Kathryn M. Early • Coco, Early & Associates

"My job is to find and attract mastery-based agents to the office, protect the culture, and make sure everyone is happy! "






