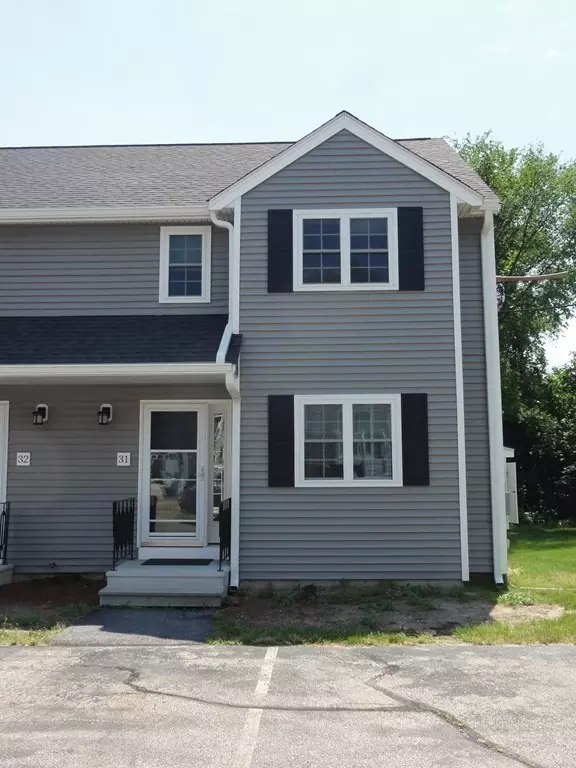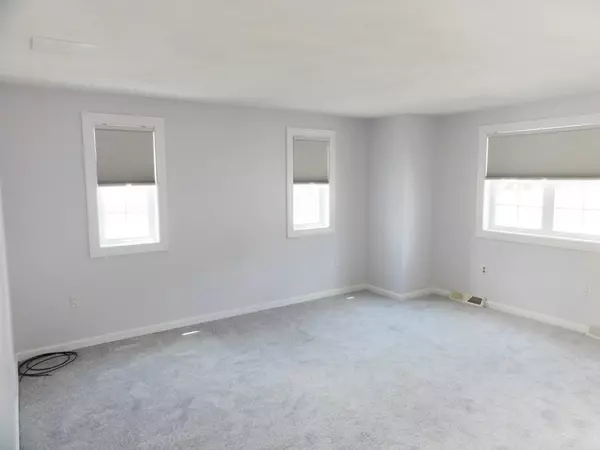$213,000
$199,500
6.8%For more information regarding the value of a property, please contact us for a free consultation.
2 Beds
1.5 Baths
1,160 SqFt
SOLD DATE : 07/13/2021
Key Details
Sold Price $213,000
Property Type Condo
Sub Type Condominium
Listing Status Sold
Purchase Type For Sale
Square Footage 1,160 sqft
Price per Sqft $183
MLS Listing ID 72847688
Sold Date 07/13/21
Bedrooms 2
Full Baths 1
Half Baths 1
HOA Fees $520/mo
HOA Y/N true
Year Built 1985
Annual Tax Amount $2,851
Tax Year 2021
Property Description
This desirable end unit at popular Berkshire Estates is drenched with sunlight. A major building envelope project involving all units in the complex is near completion! The comprehensive project includes: new roofs, siding, windows, doors and composite decks! Freshly painted interior with neutral color and brand new wall to wall carpet! Fully applianced kitchen & washer & dryer are all included! All of those brand new windows also come with custom Bali pleated shades. Don't like the heat? You will be happy with the central air at this property! There is also a recently installed Aprilaire Air Purifier included with the HVAC system. On the cooler nights you can sit on your back deck overlooking the wooded backyard! Maybe enjoy the 12 mile long Nashua River Rail Trail which is just a short distance away. Convenient complex is just outside of downtown Pepperell with all of its shopping choices. Also nearby is Nashua w/more shopping/dining options! Offers if any due Mon. 6/14 @1pm
Location
State MA
County Middlesex
Zoning URR
Direction Lowell Rd is rt. 113
Rooms
Primary Bedroom Level Second
Dining Room Flooring - Wall to Wall Carpet, Chair Rail, Exterior Access, Lighting - Overhead
Kitchen Flooring - Vinyl, Lighting - Overhead
Interior
Interior Features Closet, Lighting - Overhead, Entrance Foyer, High Speed Internet
Heating Central, Forced Air, Natural Gas
Cooling Central Air
Flooring Vinyl, Carpet, Flooring - Wall to Wall Carpet
Appliance Range, Dishwasher, Refrigerator, Washer, Dryer, Range Hood, Gas Water Heater, Tank Water Heater, Utility Connections for Electric Range, Utility Connections for Gas Dryer
Laundry Gas Dryer Hookup, Exterior Access, Washer Hookup, Lighting - Overhead, In Basement, In Unit
Exterior
Exterior Feature Rain Gutters
Community Features Tennis Court(s), Walk/Jog Trails, Laundromat, Bike Path, Highway Access, House of Worship, Private School, Public School
Utilities Available for Electric Range, for Gas Dryer, Washer Hookup
Roof Type Shingle
Total Parking Spaces 2
Garage No
Building
Story 3
Sewer Public Sewer
Water Public
Schools
Elementary Schools Varnum Brook
Middle Schools Nissitissit
High Schools Nmrhs/Nvths
Others
Pets Allowed Yes w/ Restrictions
Senior Community false
Read Less Info
Want to know what your home might be worth? Contact us for a FREE valuation!

Our team is ready to help you sell your home for the highest possible price ASAP
Bought with Kathy Snyder • The Snyder Realty Group, LLC

"My job is to find and attract mastery-based agents to the office, protect the culture, and make sure everyone is happy! "






