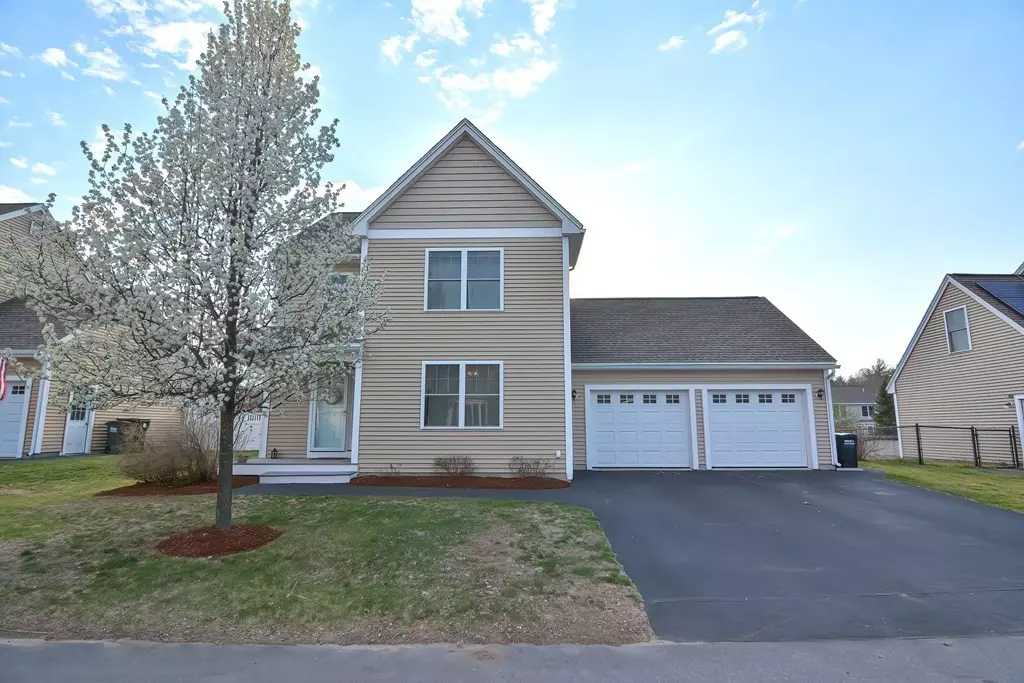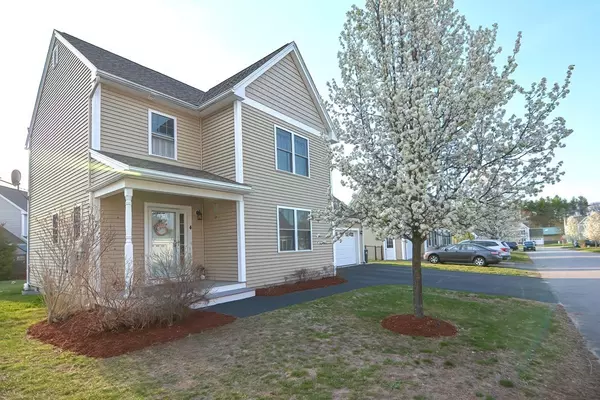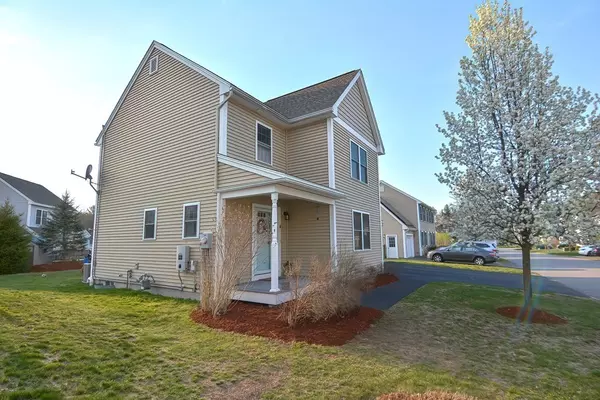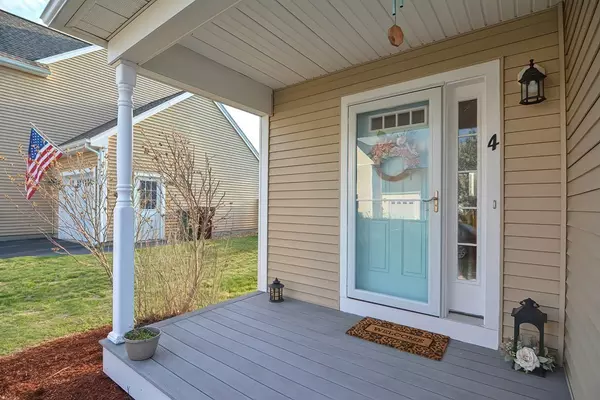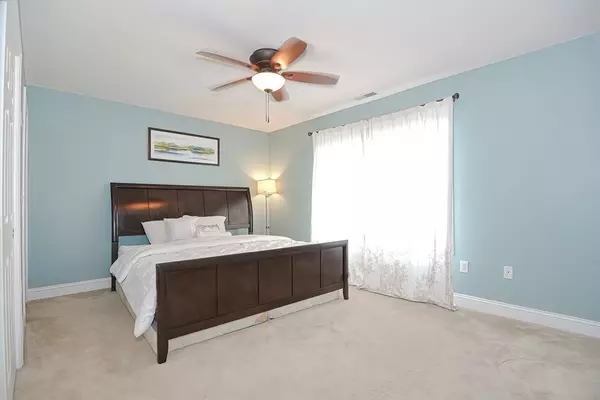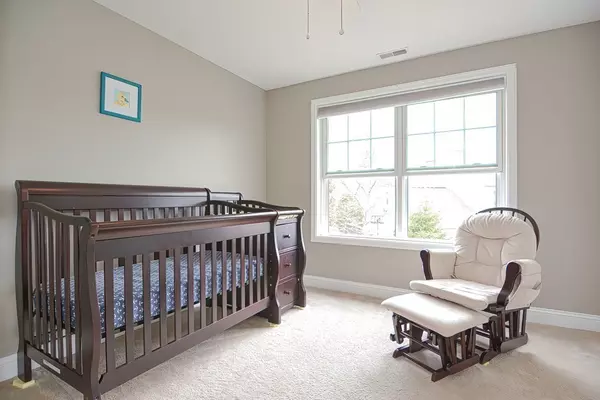$480,000
$429,900
11.7%For more information regarding the value of a property, please contact us for a free consultation.
3 Beds
2.5 Baths
1,872 SqFt
SOLD DATE : 07/12/2021
Key Details
Sold Price $480,000
Property Type Single Family Home
Sub Type Single Family Residence
Listing Status Sold
Purchase Type For Sale
Square Footage 1,872 sqft
Price per Sqft $256
Subdivision Emerson Village
MLS Listing ID 72818695
Sold Date 07/12/21
Style Colonial
Bedrooms 3
Full Baths 2
Half Baths 1
HOA Y/N false
Year Built 2010
Annual Tax Amount $6,075
Tax Year 2020
Lot Size 6,969 Sqft
Acres 0.16
Property Description
Welcome to this charming 3-bedroom colonial in Emerson Village! Brand new feel! Great location close to Route 3, shopping and conveniences. Hardwood floors on the first floor with dazzling granite countertops, kitchen island, and stainless steel appliances. Dining area slider leads to a nice deck and patio with a cute backyard to enhance the experience of your social gatherings. Irrigation system installed for lawn maintenance. Solar panels for energy savings; contract is assumable and available in attachments for review. A fully finished basement that can multifunction as an office, family room, entertainment room, or guest room with abundant storage. Open house Sunday April 25th from Noon - 3 P.M, no appointment required. Offers due Tuesday April 27th at 5 P.M.
Location
State MA
County Middlesex
Zoning RCR
Direction From Route 3, take Route 111 towards Pepperell. Right on Emerson Circle, then Fairchild Chid Court
Rooms
Basement Full, Bulkhead
Primary Bedroom Level Second
Dining Room Flooring - Wood
Kitchen Flooring - Wood, Countertops - Stone/Granite/Solid, Kitchen Island
Interior
Interior Features Closet, Recessed Lighting, Office, Bonus Room
Heating Forced Air, Natural Gas
Cooling Central Air
Flooring Wood, Tile, Carpet, Flooring - Wall to Wall Carpet
Appliance Range, Dishwasher, Microwave, Refrigerator, Washer, Dryer, Gas Water Heater, Tank Water Heater, Utility Connections for Gas Range, Utility Connections for Electric Range, Utility Connections for Gas Dryer, Utility Connections for Electric Dryer
Laundry Electric Dryer Hookup, Gas Dryer Hookup, Washer Hookup, First Floor
Exterior
Exterior Feature Sprinkler System
Garage Spaces 2.0
Community Features Shopping, Walk/Jog Trails, Bike Path, Conservation Area
Utilities Available for Gas Range, for Electric Range, for Gas Dryer, for Electric Dryer, Washer Hookup
Roof Type Shingle
Total Parking Spaces 2
Garage Yes
Building
Foundation Concrete Perimeter
Sewer Private Sewer
Water Public
Others
Senior Community false
Read Less Info
Want to know what your home might be worth? Contact us for a FREE valuation!

Our team is ready to help you sell your home for the highest possible price ASAP
Bought with Dianne J. Paquette • RE/MAX Insight

"My job is to find and attract mastery-based agents to the office, protect the culture, and make sure everyone is happy! "

