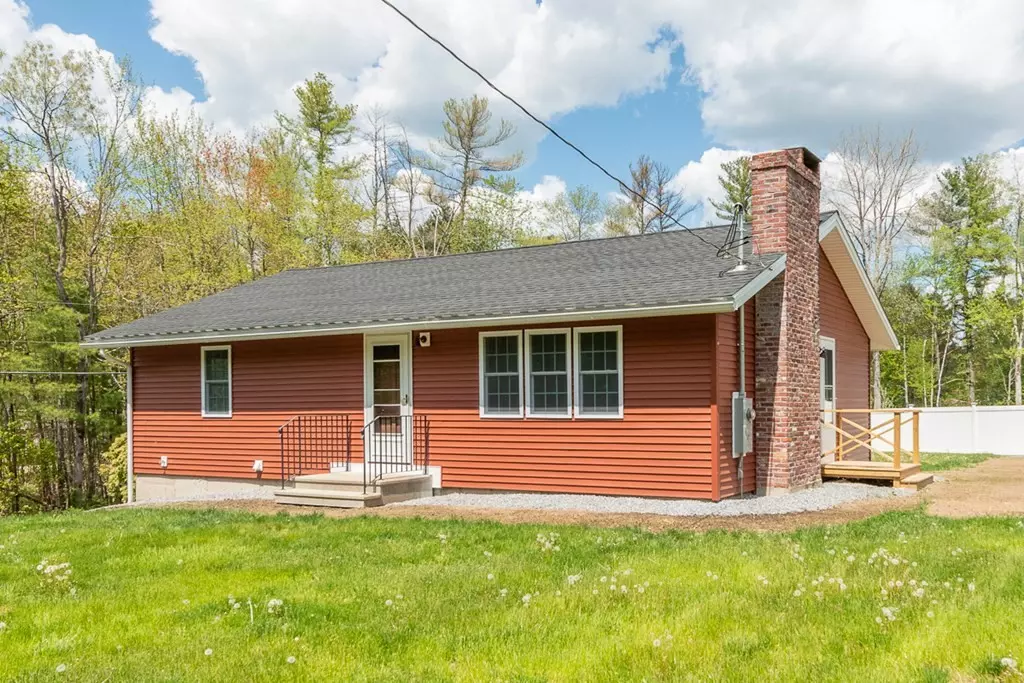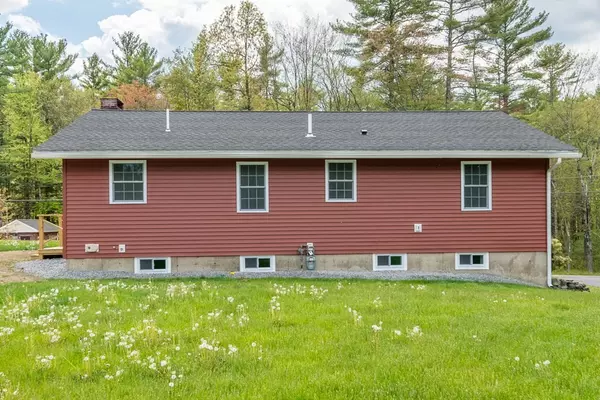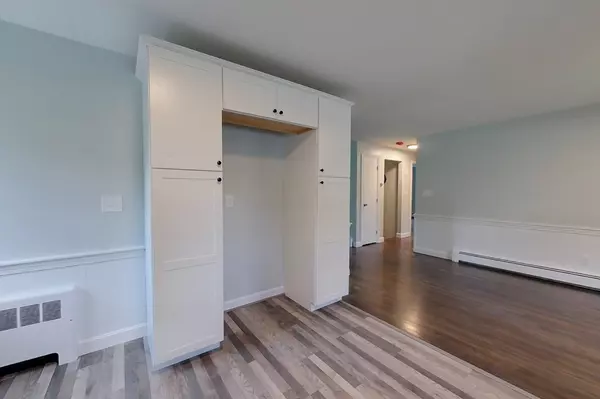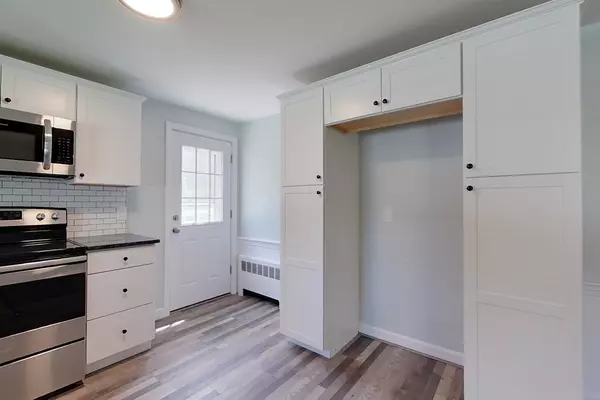$440,000
$399,000
10.3%For more information regarding the value of a property, please contact us for a free consultation.
3 Beds
2 Baths
1,904 SqFt
SOLD DATE : 07/21/2021
Key Details
Sold Price $440,000
Property Type Single Family Home
Sub Type Single Family Residence
Listing Status Sold
Purchase Type For Sale
Square Footage 1,904 sqft
Price per Sqft $231
MLS Listing ID 72833593
Sold Date 07/21/21
Style Ranch
Bedrooms 3
Full Baths 2
Year Built 1963
Annual Tax Amount $4,141
Tax Year 2021
Lot Size 0.320 Acres
Acres 0.32
Property Description
This could be the one you’ve been waiting for! Completely renovated inside and out, there's nothing left to do but move right in! Enter into the Living Room accented with a brick fireplace wrapped in a built in bookcase. Flow seamlessly into the Dining Room with wainscoting leading into the white cabinet lined Kitchen boasting floor to ceiling pantry style cabinets around the refrigerator space. Down the hallway is a Full Bath and 2 Bedrooms. The basement has been converted to add additional desirable space to the home with a Rec Room Space, Large Utility Room (perfect for storage space as well), Full Bath with a walk-in shower, 3rd Bedroom and spacious Laundry/Mudroom leading to the driveway. Exterior offers a beautiful lot with a privacy fence lining the back of the property along with fresh landscaping and stone boarding walls along the driveway. Great location - close to town, tax free NH, Route 111 and Route 119. A home to suit many lifestyles awaits!
Location
State MA
County Middlesex
Zoning RUR
Direction Use GPS. Driveway is on Cheyenne St. House sits corner of Brookline and Cheyenne
Rooms
Basement Full, Partially Finished, Walk-Out Access, Interior Entry
Interior
Heating Baseboard, Natural Gas
Cooling None
Flooring Tile, Vinyl, Carpet, Laminate, Hardwood
Fireplaces Number 1
Appliance Range, Dishwasher, Microwave, Gas Water Heater, Tank Water Heaterless, Utility Connections for Electric Range, Utility Connections for Electric Oven, Utility Connections for Electric Dryer
Laundry Washer Hookup
Exterior
Community Features Shopping, Tennis Court(s), Walk/Jog Trails, Stable(s), Golf, Medical Facility, Laundromat, Bike Path, Conservation Area, House of Worship, Public School
Utilities Available for Electric Range, for Electric Oven, for Electric Dryer, Washer Hookup
Roof Type Shingle
Total Parking Spaces 2
Garage No
Building
Lot Description Corner Lot, Sloped
Foundation Concrete Perimeter
Sewer Public Sewer
Water Public
Schools
Elementary Schools Varnum Brook
Middle Schools Nissitissit
High Schools North Middlesex
Read Less Info
Want to know what your home might be worth? Contact us for a FREE valuation!

Our team is ready to help you sell your home for the highest possible price ASAP
Bought with Marilyn Ellis • Leading Edge Real Estate

"My job is to find and attract mastery-based agents to the office, protect the culture, and make sure everyone is happy! "






