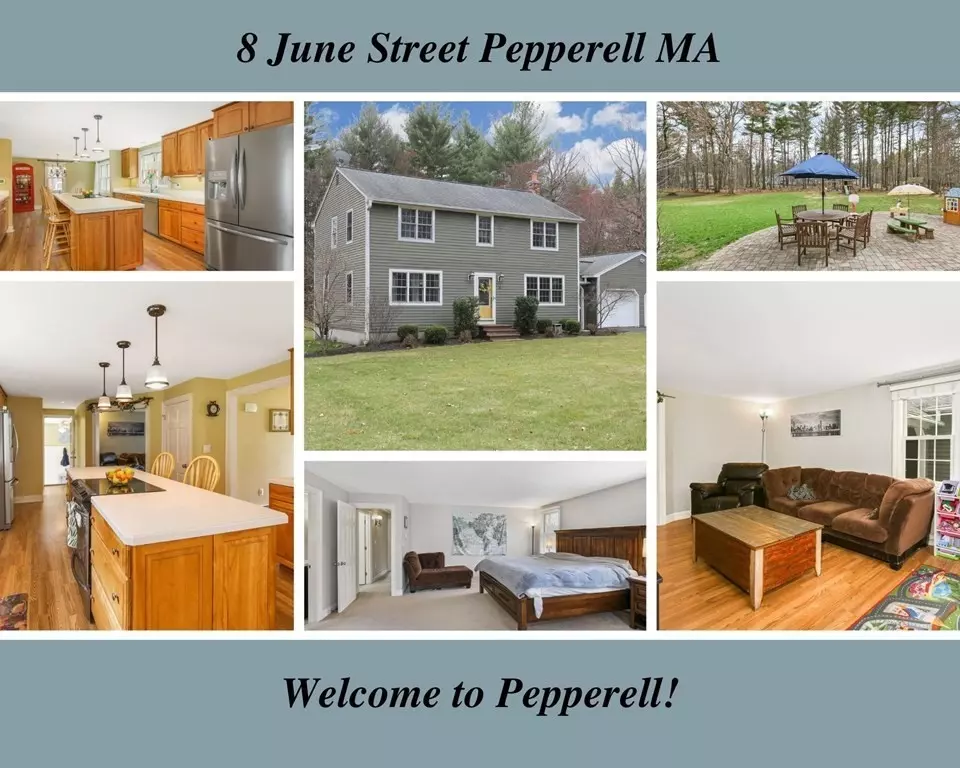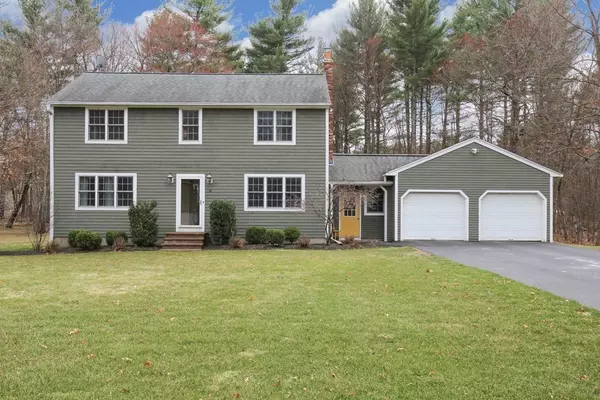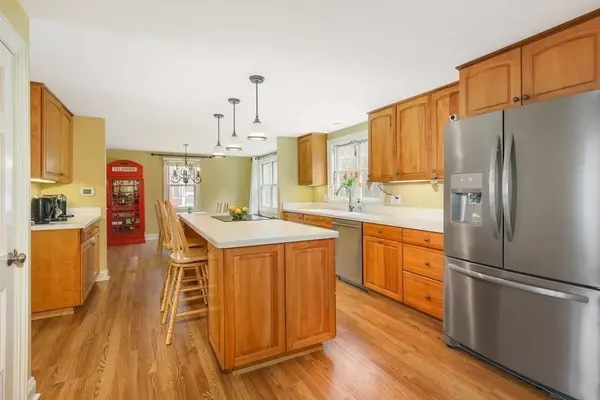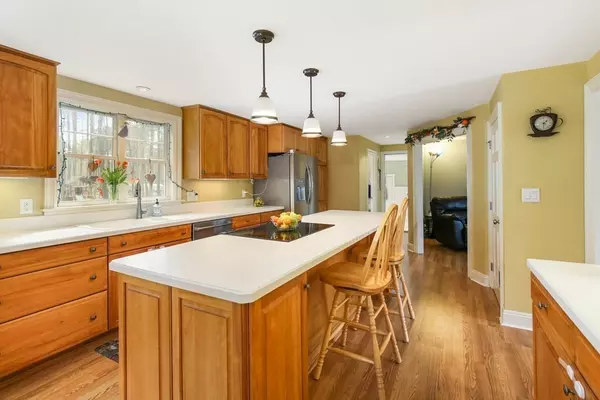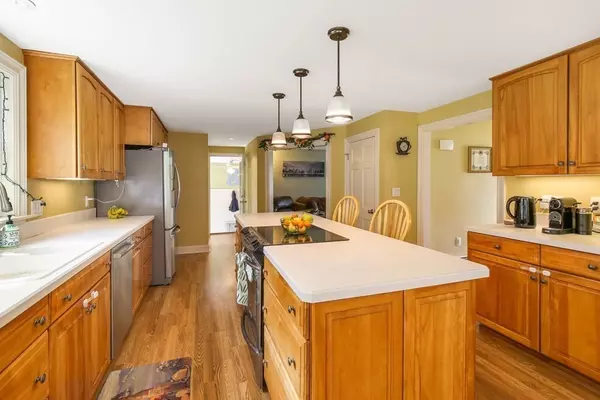$536,000
$499,900
7.2%For more information regarding the value of a property, please contact us for a free consultation.
3 Beds
2.5 Baths
2,340 SqFt
SOLD DATE : 07/21/2021
Key Details
Sold Price $536,000
Property Type Single Family Home
Sub Type Single Family Residence
Listing Status Sold
Purchase Type For Sale
Square Footage 2,340 sqft
Price per Sqft $229
MLS Listing ID 72818895
Sold Date 07/21/21
Style Colonial
Bedrooms 3
Full Baths 2
Half Baths 1
Year Built 1979
Annual Tax Amount $5,850
Tax Year 2020
Lot Size 0.920 Acres
Acres 0.92
Property Description
Come and see this excellently maintained Colonial located in tree lined suburb setting. Many upgrades include windows, hardwood floors, upgraded moldings, irrigation system, double wide paved driveway and lovely circular patio overlooking pretty tree lined one acre lot! Large master bedroom with newer bath and walk-in closet. 2 other sunny bedrooms round out this cozy home! Large 2 car garage with plenty of parking & storage. The Nashua River & Nashua Rail Trail is in proximity, it is open to pedestrians, bicyclists, dogs, inline skaters, wheelchairs, & cross-country skiers. Come and see all that Pepperell has to offer, with small town charm within close proximity to Town Hall, Lawrence Library, Local churches, & Pepperell Recreation Fields. The house is close to NH, where you can shop, without a sales tax. Please check out the Virtual 3D tour & drone video, links are in the firm remarks below. Offers due Monday 7pm 5/17. Seller prefers July 21st for the close.
Location
State MA
County Middlesex
Zoning SUR
Direction Route 113, to East to June St
Rooms
Basement Full, Partially Finished, Interior Entry
Primary Bedroom Level Second
Dining Room Flooring - Hardwood
Kitchen Flooring - Hardwood, Countertops - Upgraded, Kitchen Island, Cabinets - Upgraded, Country Kitchen, Open Floorplan
Interior
Interior Features Study, Bonus Room
Heating Baseboard, Oil
Cooling Window Unit(s), Whole House Fan
Flooring Wood, Tile, Carpet, Flooring - Hardwood
Appliance Range, Dishwasher, Refrigerator, Washer, Dryer, Oil Water Heater, Utility Connections for Electric Range, Utility Connections for Electric Oven, Utility Connections for Electric Dryer
Laundry Electric Dryer Hookup, In Basement
Exterior
Exterior Feature Sprinkler System
Garage Spaces 2.0
Community Features Park, Walk/Jog Trails, Stable(s), Golf, Bike Path, Conservation Area
Utilities Available for Electric Range, for Electric Oven, for Electric Dryer
Roof Type Shingle
Total Parking Spaces 6
Garage Yes
Building
Lot Description Cleared, Level
Foundation Concrete Perimeter
Sewer Private Sewer
Water Private
Others
Senior Community false
Read Less Info
Want to know what your home might be worth? Contact us for a FREE valuation!

Our team is ready to help you sell your home for the highest possible price ASAP
Bought with Debi Nicholson • Compass

"My job is to find and attract mastery-based agents to the office, protect the culture, and make sure everyone is happy! "

