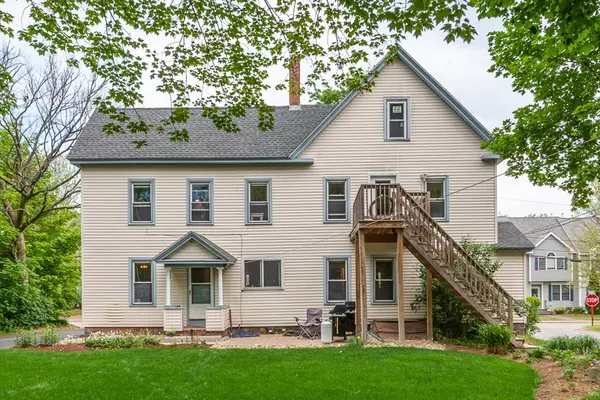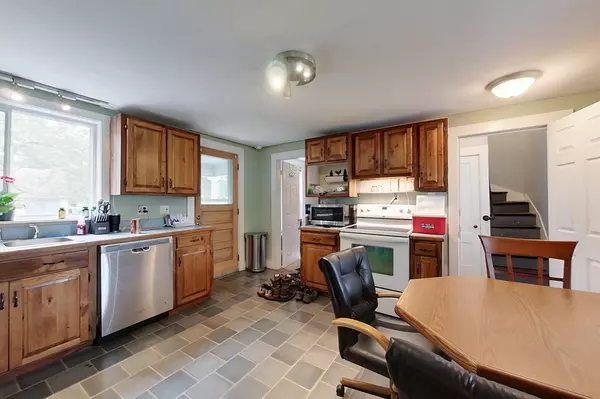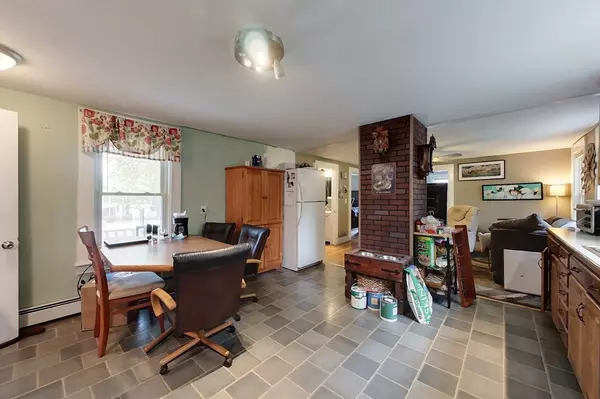$450,000
$425,000
5.9%For more information regarding the value of a property, please contact us for a free consultation.
4 Beds
2 Baths
2,282 SqFt
SOLD DATE : 07/28/2021
Key Details
Sold Price $450,000
Property Type Multi-Family
Sub Type 2 Family - 2 Units Up/Down
Listing Status Sold
Purchase Type For Sale
Square Footage 2,282 sqft
Price per Sqft $197
MLS Listing ID 72837498
Sold Date 07/28/21
Bedrooms 4
Full Baths 2
Year Built 1900
Annual Tax Amount $5,446
Tax Year 2021
Lot Size 0.480 Acres
Acres 0.48
Property Description
Great OPPORTUNITY to bring in additional income! This 2 Family home is located just minutes from town, Nashua Rail Trail and tax FREE NH offering a prime location for your renters! The roof and porches have been replaced in the last 5 years! Unit 1 (Lower Level) Offers a joint Kitchen/Dining Space with exterior backyard access opening to the Living Room, 1 Full Bath, 2 Bedrooms & Office/Bonus Room. Unit 2 (Upper Level) boasts a Private Balcony off the foyer leading to a Kitchen with bar height seating at the center island, a Full Bath off the Living Room with access to a private Back Deck along with 2 Bedrooms and an Office/Bonus Room. Basement is unfinished yet provides an on-site Laundry location and plenty of storage space for your tenants. Beautifully landscaped grounds wrap around the shared 0.48 lot with an abundance of off street parking in the circular driveway with a detached garage providing space for multiple vehicles/etc.
Location
State MA
County Middlesex
Zoning URR
Direction Use GPS
Rooms
Basement Full, Bulkhead, Concrete, Unfinished
Interior
Interior Features Bathroom With Tub & Shower
Heating Baseboard, Natural Gas, Unit 1(Hot Water Baseboard, Gas), Unit 2(Hot Water Baseboard, Gas)
Flooring Hardwood Floors, Wall to Wall Carpet
Appliance Unit 1(Range, Dishwasher, Refrigerator), Unit 2(Range, Refrigerator), Gas Water Heater, Tank Water Heater
Exterior
Exterior Feature Balcony/Deck
Garage Spaces 1.0
Community Features Shopping, Tennis Court(s), Walk/Jog Trails, Stable(s), Golf, Medical Facility, Laundromat, Bike Path, Conservation Area, House of Worship, Public School
Roof Type Shingle
Total Parking Spaces 10
Garage Yes
Building
Lot Description Corner Lot, Level
Story 3
Foundation Stone, Brick/Mortar
Sewer Public Sewer
Water Public
Schools
Elementary Schools Varnum Brook
Middle Schools Nissitissit
High Schools North Middlesex
Read Less Info
Want to know what your home might be worth? Contact us for a FREE valuation!

Our team is ready to help you sell your home for the highest possible price ASAP
Bought with Sara Hrono • EXIT Realty Beatrice Associates

"My job is to find and attract mastery-based agents to the office, protect the culture, and make sure everyone is happy! "






