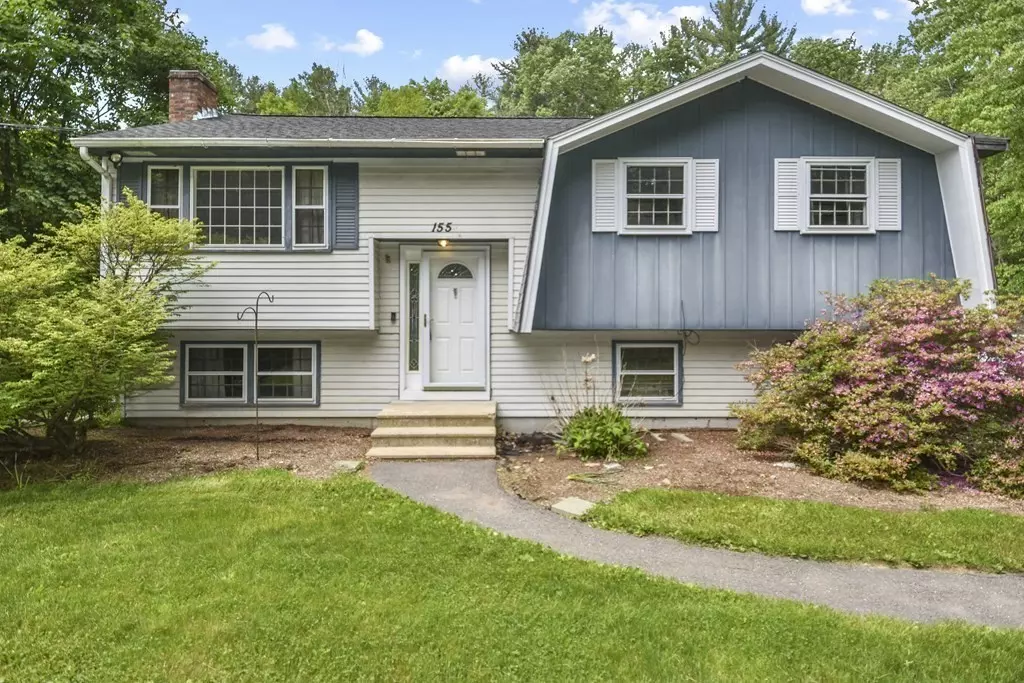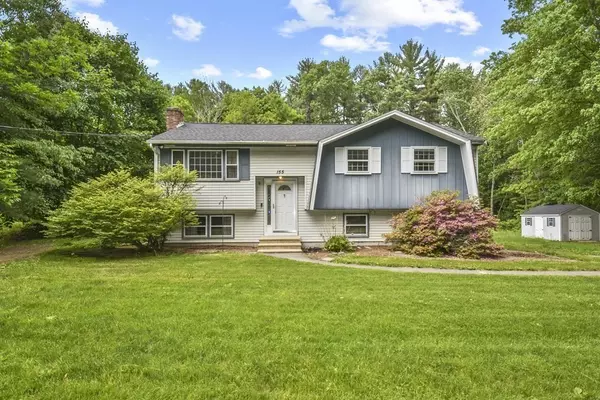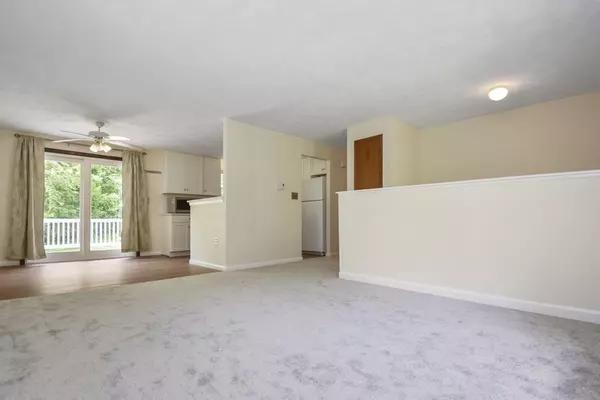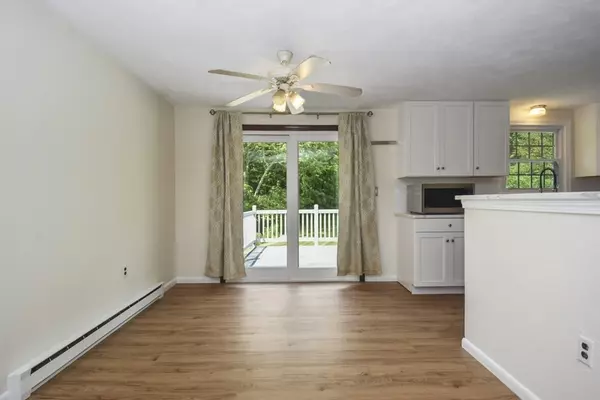$419,000
$379,900
10.3%For more information regarding the value of a property, please contact us for a free consultation.
3 Beds
1 Bath
1,384 SqFt
SOLD DATE : 07/30/2021
Key Details
Sold Price $419,000
Property Type Single Family Home
Sub Type Single Family Residence
Listing Status Sold
Purchase Type For Sale
Square Footage 1,384 sqft
Price per Sqft $302
MLS Listing ID 72843845
Sold Date 07/30/21
Bedrooms 3
Full Baths 1
HOA Y/N false
Year Built 1974
Annual Tax Amount $4,772
Tax Year 2021
Lot Size 0.940 Acres
Acres 0.94
Property Description
Welcome to this fabulous 7 room home, like new, that sits on .94A. You will appreciate all the care that the homeowners .have put into their home. Entering the foyer leads you up to a bright newly painted Living rm with a large Bay window.Brand new kitchen cabinets with new quartz counter tops & newer appliances that leads to Dining area with new slider leading to a deck overlooking the spacious yard. Lower level has large Family Room with tile and a working wood fireplace. Brand new carpeting as well as laminate & tile flooring throughout. Many items will be left including a portable generator,10 yr, snow thrower7yr, John Deere lawn tractor 5yr and spare blades & tire, gas powered leaf blower 8yr. Other updates...Roof, 2014,30 yr. architectural shingles.Deck 2014.Water heater 2020.Shed 2016. Carpet, LVP, Kitchen, interior paint & slider 2021.Washer 2012 approx.Dryer 2016.Stove 2018. SHOWING BEGIN SATURDAY 6/5. OPEN HOUSE SUNDAY 6/6 from 12-2PM
Location
State MA
County Middlesex
Zoning Residentia
Direction Route 113
Rooms
Family Room Flooring - Stone/Ceramic Tile, Window(s) - Picture, Cable Hookup
Basement Full, Partially Finished, Walk-Out Access, Interior Entry, Sump Pump
Primary Bedroom Level Second
Dining Room Ceiling Fan(s), Flooring - Laminate, French Doors, Deck - Exterior, Exterior Access, Open Floorplan
Kitchen Flooring - Laminate, Countertops - Stone/Granite/Solid, Countertops - Upgraded, Breakfast Bar / Nook
Interior
Heating Electric Baseboard, Electric
Cooling Window Unit(s)
Flooring Plywood, Tile, Carpet, Laminate
Fireplaces Number 1
Fireplaces Type Family Room
Appliance Range, Dishwasher, Microwave, Refrigerator, Freezer, Washer, Dryer, ENERGY STAR Qualified Dryer, ENERGY STAR Qualified Dishwasher, Electric Water Heater, Utility Connections for Electric Range, Utility Connections for Electric Oven, Utility Connections for Electric Dryer
Laundry First Floor, Washer Hookup
Exterior
Exterior Feature Rain Gutters, Storage
Community Features Shopping, Walk/Jog Trails, Laundromat, Bike Path, Highway Access, House of Worship, Private School, Public School
Utilities Available for Electric Range, for Electric Oven, for Electric Dryer, Washer Hookup, Generator Connection
Roof Type Shingle
Total Parking Spaces 7
Garage No
Building
Lot Description Wooded, Gentle Sloping, Level
Foundation Concrete Perimeter
Sewer Private Sewer
Water Public
Schools
Elementary Schools Varnum Brook
Middle Schools Nissitissit Mid
High Schools North Middlesex
Others
Acceptable Financing Contract
Listing Terms Contract
Read Less Info
Want to know what your home might be worth? Contact us for a FREE valuation!

Our team is ready to help you sell your home for the highest possible price ASAP
Bought with Salyn Chhay • ERA Key Realty Services

"My job is to find and attract mastery-based agents to the office, protect the culture, and make sure everyone is happy! "






