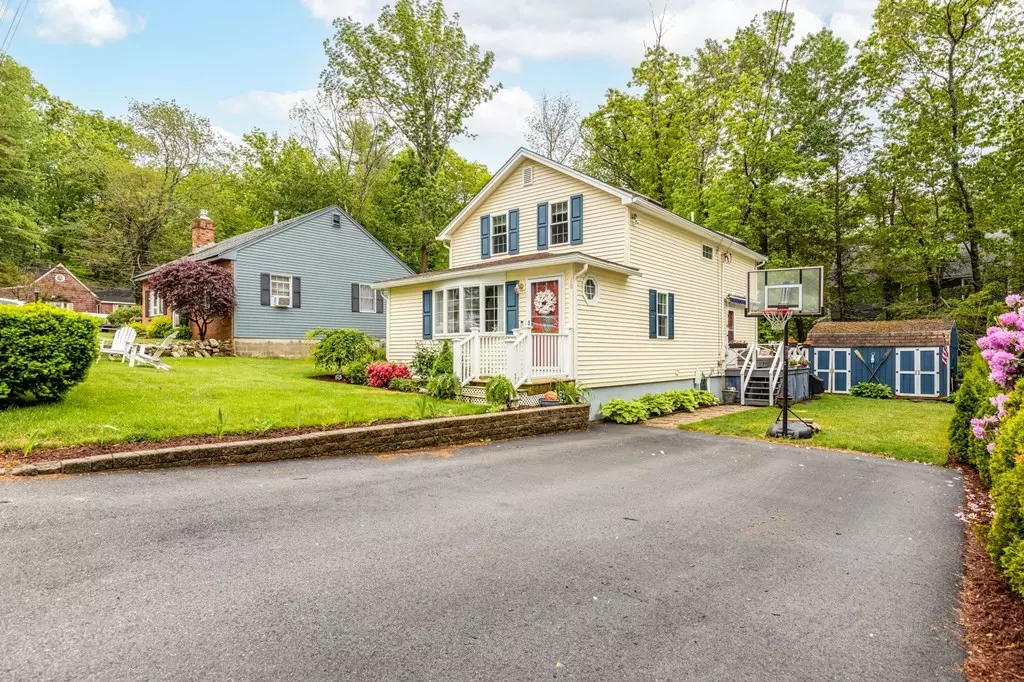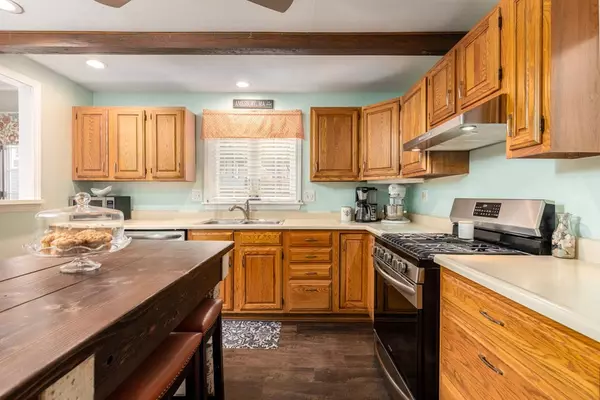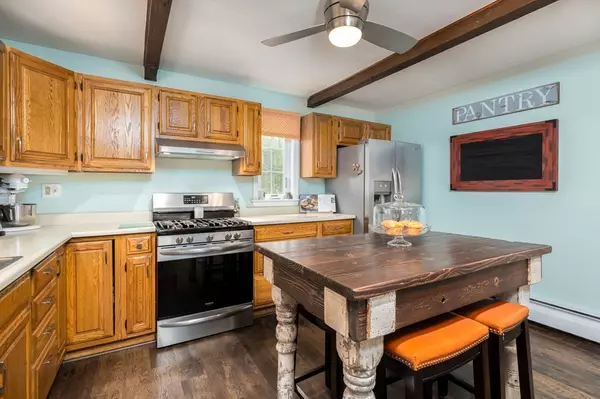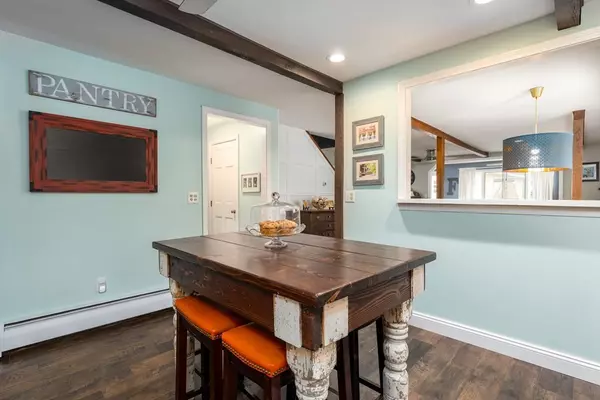$455,000
$475,000
4.2%For more information regarding the value of a property, please contact us for a free consultation.
3 Beds
1.5 Baths
1,350 SqFt
SOLD DATE : 07/27/2021
Key Details
Sold Price $455,000
Property Type Single Family Home
Sub Type Single Family Residence
Listing Status Sold
Purchase Type For Sale
Square Footage 1,350 sqft
Price per Sqft $337
Subdivision Lake Attitash
MLS Listing ID 72840846
Sold Date 07/27/21
Style Cottage
Bedrooms 3
Full Baths 1
Half Baths 1
Year Built 1939
Annual Tax Amount $5,678
Tax Year 2021
Lot Size 4,791 Sqft
Acres 0.11
Property Description
Don’t miss this wonderful opportunity to own this cottage-chic, beauty at Lake Attitash! This bright and sun-filled home has an open concept first floor with exposed beams and detailed woodworking that will “wow” you as you step inside. The kitchen with stainless steel appliances opens up to the dining room that flows into the living room – all rooms have fresh paint, stylish lighting and new floors. Also, downstairs is a ½ bathroom, a mudroom and a deck off the kitchen for relaxing or entertaining. The 2nd floor features 3 bedrooms with skylights and ample closet space and a full bathroom. Outside, enjoy the flat, fenced, backyard that is perfect for hosting friends around the fire pit and a shed with plenty of storage and entertainment. Come enjoy all of this plus private beach access with a roped off swim area, boat launch and grills within walking distance and a low association membership fee.
Location
State MA
County Essex
Zoning R20
Direction Route 110 (Haverhill Road) to Old County Road. R on 2nd Street, L on Cross Street, R on 3rd Street.
Rooms
Basement Interior Entry, Dirt Floor, Concrete, Unfinished
Primary Bedroom Level Second
Dining Room Flooring - Vinyl, Chair Rail, Open Floorplan, Lighting - Overhead
Kitchen Flooring - Vinyl, Breakfast Bar / Nook, Deck - Exterior, Exterior Access, Open Floorplan, Stainless Steel Appliances, Lighting - Overhead
Interior
Heating Baseboard, Natural Gas
Cooling Window Unit(s)
Flooring Carpet, Laminate
Appliance Range, Dishwasher, Disposal, Refrigerator, Washer, Dryer, Tank Water Heater, Utility Connections for Gas Range
Laundry In Basement
Exterior
Exterior Feature Storage
Community Features Public Transportation, Park, Golf, Medical Facility, Highway Access, House of Worship, Marina, Private School, Public School
Utilities Available for Gas Range
Waterfront false
Waterfront Description Beach Front, Lake/Pond, 0 to 1/10 Mile To Beach, Beach Ownership(Association)
Roof Type Shingle
Total Parking Spaces 4
Garage No
Building
Foundation Block
Sewer Public Sewer
Water Public
Schools
Elementary Schools Ces
Middle Schools Ams
High Schools Ahs
Others
Acceptable Financing Lender Approval Required
Listing Terms Lender Approval Required
Read Less Info
Want to know what your home might be worth? Contact us for a FREE valuation!

Our team is ready to help you sell your home for the highest possible price ASAP
Bought with Maggie Pratt • Keller Williams Realty

"My job is to find and attract mastery-based agents to the office, protect the culture, and make sure everyone is happy! "






