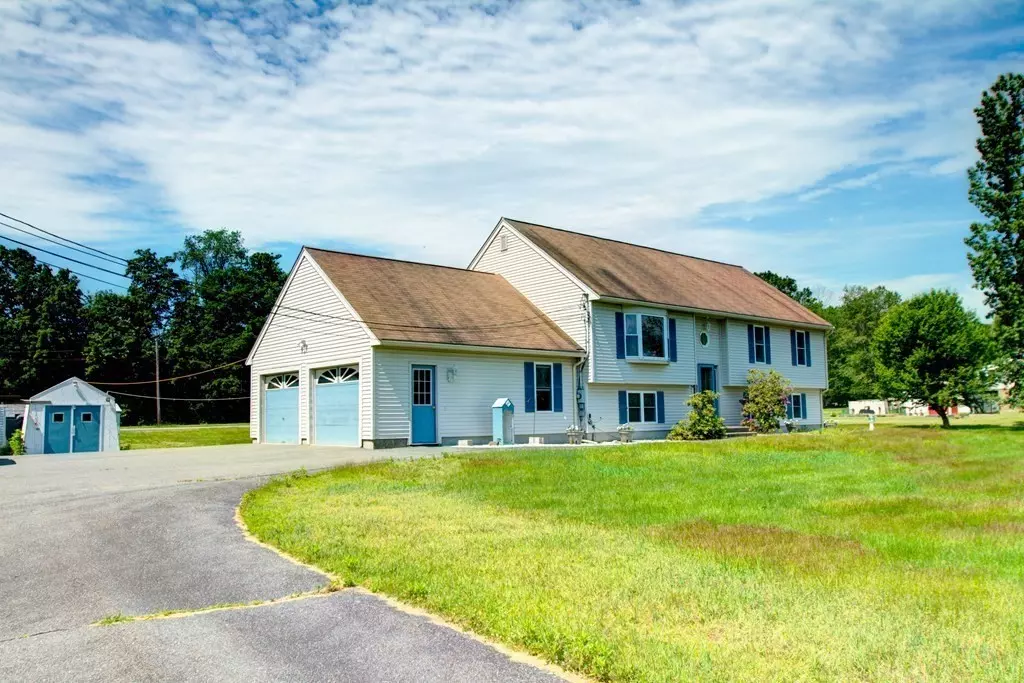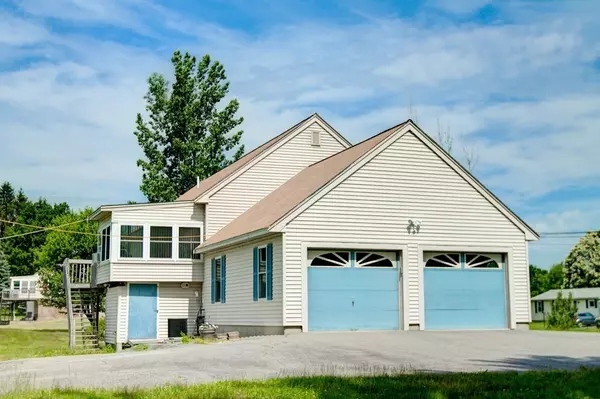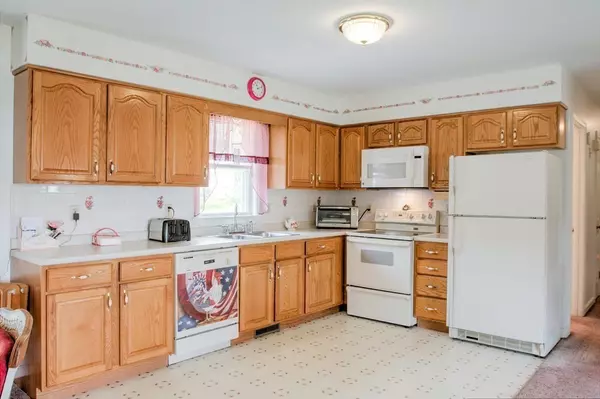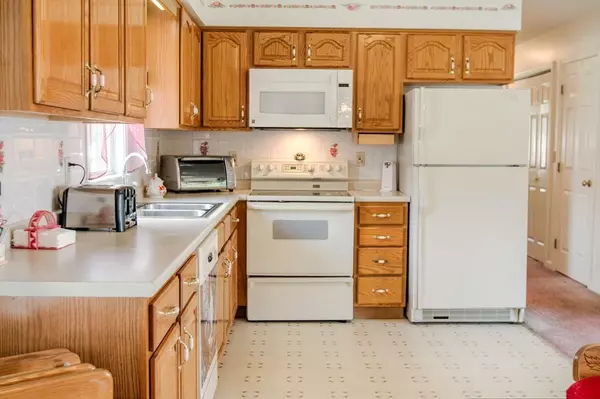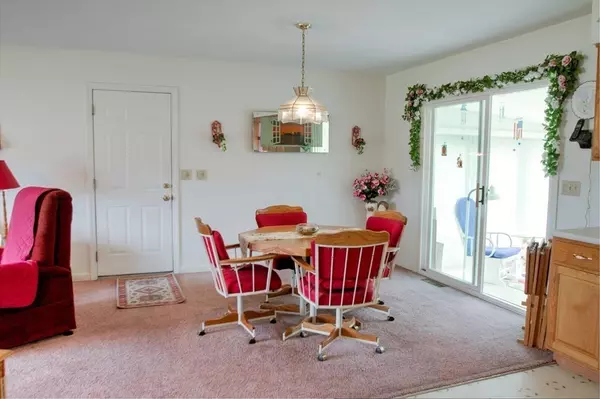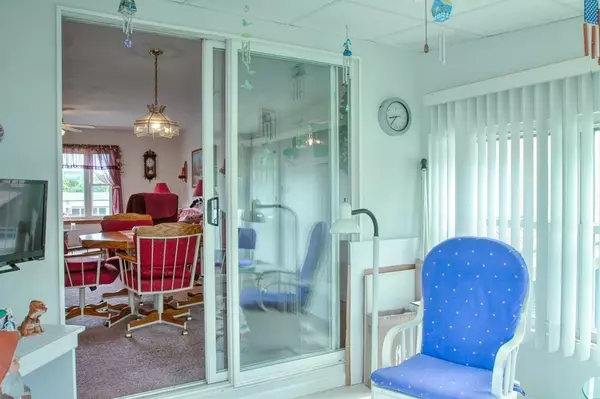$454,000
$469,900
3.4%For more information regarding the value of a property, please contact us for a free consultation.
4 Beds
3 Baths
2,382 SqFt
SOLD DATE : 07/29/2021
Key Details
Sold Price $454,000
Property Type Single Family Home
Sub Type Single Family Residence
Listing Status Sold
Purchase Type For Sale
Square Footage 2,382 sqft
Price per Sqft $190
MLS Listing ID 72854483
Sold Date 07/29/21
Bedrooms 4
Full Baths 3
Year Built 1997
Annual Tax Amount $7,091
Tax Year 2021
Lot Size 1.730 Acres
Acres 1.73
Property Description
Bring the extended family! Split Level Ranch w/ In-law suite on the Lower Level featuring a 1st Floor Open Concept Kitchen, Dining room and Livingroom w/ Bay Window perfect for entertaining, Sun filled 3 Season Porch, Master Bed w/ Master Bath, 2nd Bed w/ large closet & Sewing Room, Laundry on both levels, Full Bath w/ Tub/shower, Lower Level has a full bath w/ walk in tiled shower, Full Kitchen, Gas Cooking Range, Large Livingroom and Two Good Size Bedrooms & Walk out to the backyard. Natural Gas HVAC w Central Air, 2 Car Garage w/ large storage loft above and several exterior sheds for storage. Large 1.7 acre level grassy lot w/ outdoor garden. Located in close proximity to the Nissitissit Middle and Varnum Brook Elementary Schools and ballfields. Close Proximity to area shopping on Main Street, OPEN HOUSE SUNDAY JUNE 27, 11AM to 1PM. Subject to sellers finding suitable housing.
Location
State MA
County Middlesex
Zoning TNR
Direction Main Street to Hollis Street to Chace Ave
Rooms
Family Room Flooring - Wall to Wall Carpet
Basement Full
Primary Bedroom Level First
Dining Room Flooring - Wall to Wall Carpet
Kitchen Flooring - Laminate, Pantry
Interior
Interior Features Ceiling Fan(s), Ceiling - Cathedral, Kitchen, Sun Room, Bonus Room, Internet Available - Broadband
Heating Forced Air, Natural Gas
Cooling Central Air
Flooring Tile, Carpet, Laminate, Flooring - Laminate
Appliance Range, Dishwasher, Refrigerator, Washer, Dryer, Gas Water Heater, Utility Connections for Gas Range, Utility Connections for Electric Range
Laundry Electric Dryer Hookup, First Floor
Exterior
Garage Spaces 2.0
Community Features Public School
Utilities Available for Gas Range, for Electric Range
Roof Type Shingle
Total Parking Spaces 10
Garage Yes
Building
Lot Description Level
Foundation Concrete Perimeter
Sewer Public Sewer
Water Public
Schools
Elementary Schools Varnum Brook
Middle Schools Nississit
High Schools North Middlesex
Read Less Info
Want to know what your home might be worth? Contact us for a FREE valuation!

Our team is ready to help you sell your home for the highest possible price ASAP
Bought with Team Blue • ERA Key Realty Services

"My job is to find and attract mastery-based agents to the office, protect the culture, and make sure everyone is happy! "

