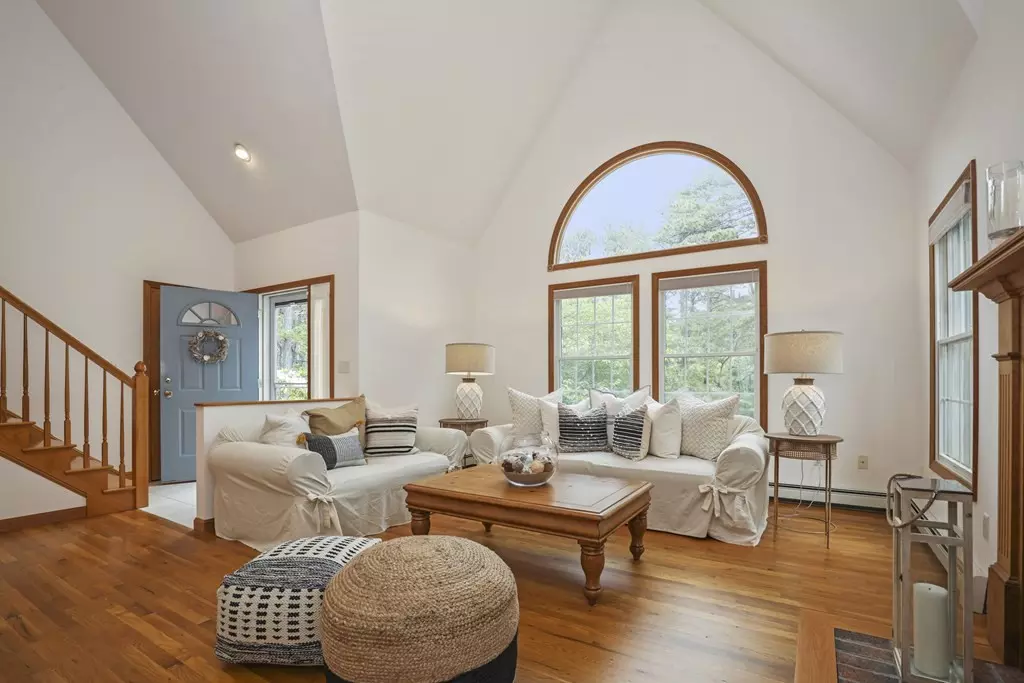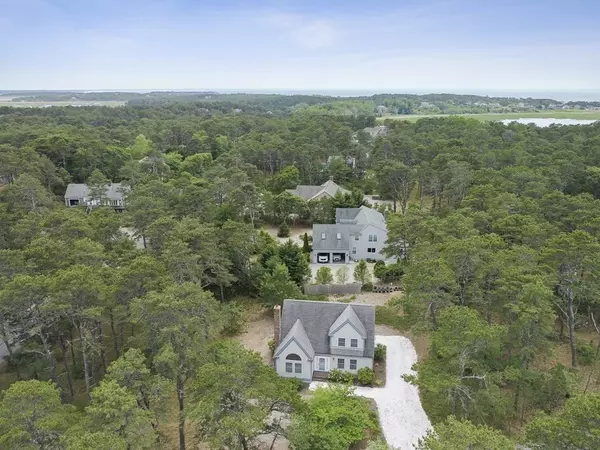$965,000
$865,000
11.6%For more information regarding the value of a property, please contact us for a free consultation.
3 Beds
2.5 Baths
2,190 SqFt
SOLD DATE : 08/04/2021
Key Details
Sold Price $965,000
Property Type Single Family Home
Sub Type Single Family Residence
Listing Status Sold
Purchase Type For Sale
Square Footage 2,190 sqft
Price per Sqft $440
Subdivision Indian Neck
MLS Listing ID 72856201
Sold Date 08/04/21
Style Cape
Bedrooms 3
Full Baths 2
Half Baths 1
Year Built 1999
Annual Tax Amount $5,621
Tax Year 2021
Lot Size 0.790 Acres
Acres 0.79
Property Description
Well, Well, Wellfleet! Stunning, expanded Cape home with miles of ocean and bay-side beaches nearby, including your very own deeded beach rights on Chipman's Cove! Nestled on a corner lot, enjoy the serenity of the Indian Neck area and gather in light and airy spaces or settle into your own special spot. Cathedral ceilings, palladium window, and wood-burning fireplace create a welcoming living room and provide ample room for large gatherings. Kitchen boasts granite countertops, backsplash, faucet and sink upgrade. All 3 baths refreshed with granite, sinks and faucets. Two decks bookend the sun room expanding outdoor living spaces. You'll find more intimate spaces for those quieter moments in the loft or each of the three bedrooms, large enough for sitting areas or workspaces. Custom built by Pine Knoll Builders and enjoyed each summer by original owners. Be the next to call this exquisite home your very own. Buyer and Agents to confirm all information.
Location
State MA
County Barnstable
Zoning R30
Direction Eastham/Orleans Rotary - go 10.5 miles to left on Shore Road, Wellfleet to right on Midden Rd. corne
Rooms
Family Room Ceiling Fan(s), Closet, Flooring - Wall to Wall Carpet, Balcony - Interior
Basement Full, Interior Entry, Bulkhead, Unfinished
Primary Bedroom Level Main
Dining Room Flooring - Hardwood, Open Floorplan, Lighting - Pendant
Kitchen Flooring - Stone/Ceramic Tile, Dining Area, Open Floorplan, Recessed Lighting, Remodeled
Interior
Interior Features Ceiling Fan(s), Slider, Sun Room
Heating Baseboard, Oil
Cooling None, Whole House Fan
Flooring Wood, Tile, Carpet, Flooring - Stone/Ceramic Tile
Fireplaces Number 1
Fireplaces Type Living Room
Appliance Range, Dishwasher, Microwave, Refrigerator, Range Hood, Oil Water Heater, Tank Water Heaterless, Utility Connections for Electric Range, Utility Connections for Electric Dryer
Laundry Bathroom - Half, Laundry Closet, Flooring - Stone/Ceramic Tile, Main Level, First Floor, Washer Hookup
Exterior
Exterior Feature Rain Gutters
Utilities Available for Electric Range, for Electric Dryer, Washer Hookup
Waterfront false
Waterfront Description Beach Front, Bay, 1/10 to 3/10 To Beach, Beach Ownership(Deeded Rights)
Roof Type Shingle
Total Parking Spaces 4
Garage No
Building
Lot Description Corner Lot, Gentle Sloping
Foundation Concrete Perimeter
Sewer Private Sewer
Water Private
Read Less Info
Want to know what your home might be worth? Contact us for a FREE valuation!

Our team is ready to help you sell your home for the highest possible price ASAP
Bought with Lisa Parenteau • eXp Realty

"My job is to find and attract mastery-based agents to the office, protect the culture, and make sure everyone is happy! "






