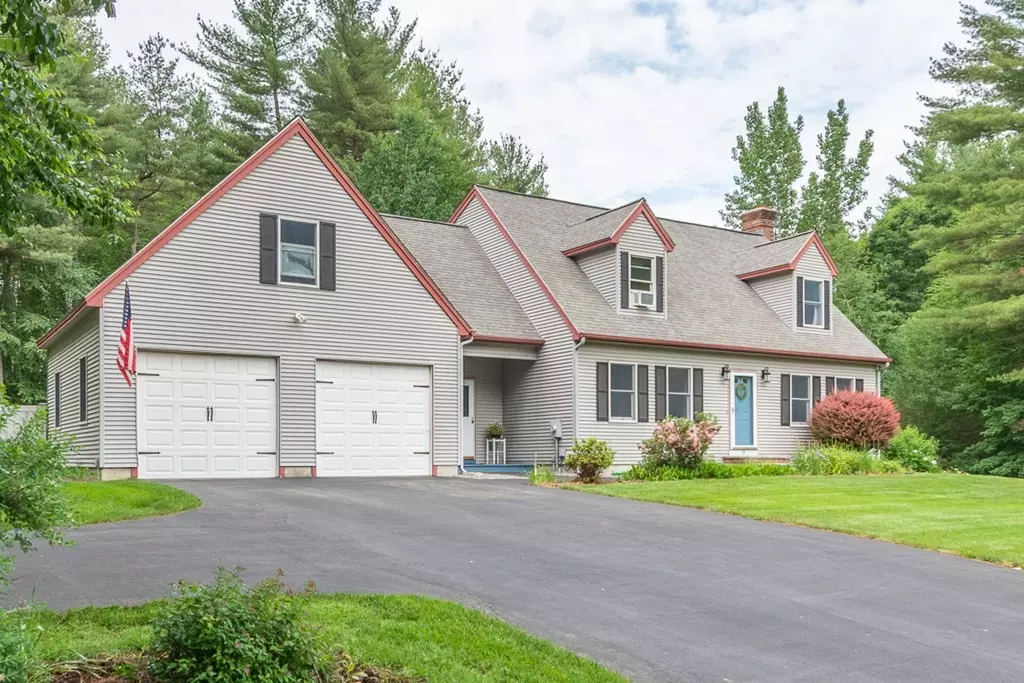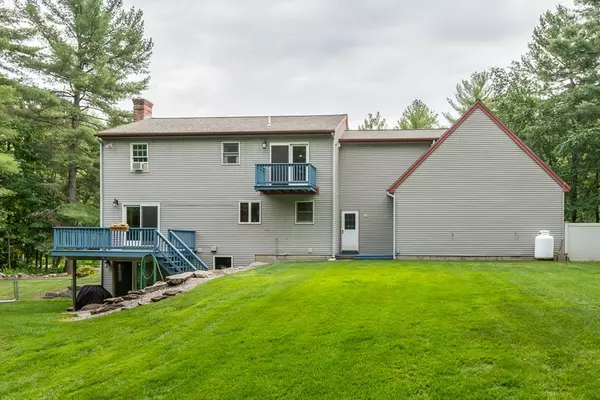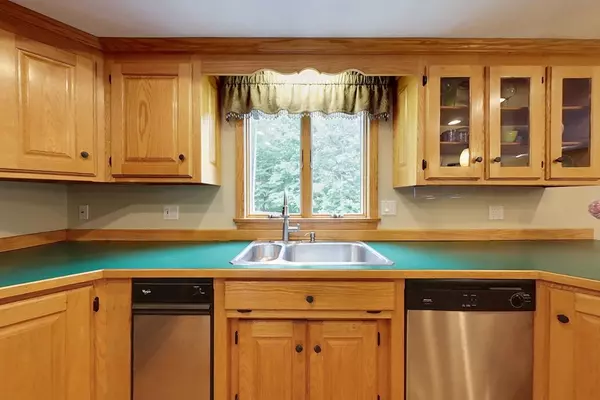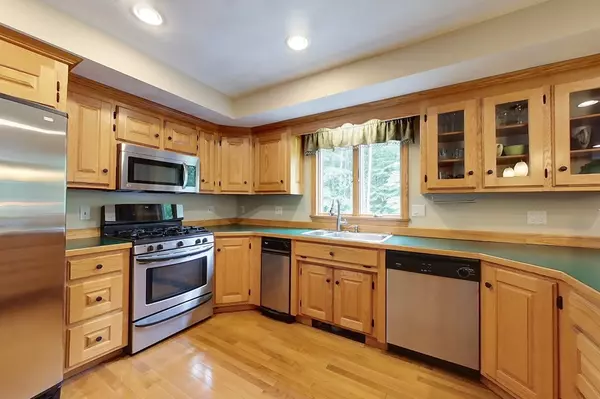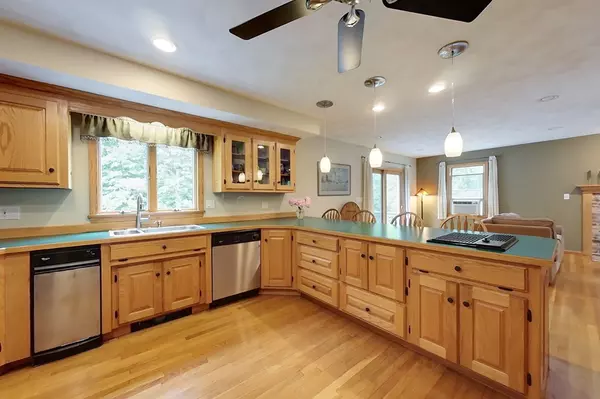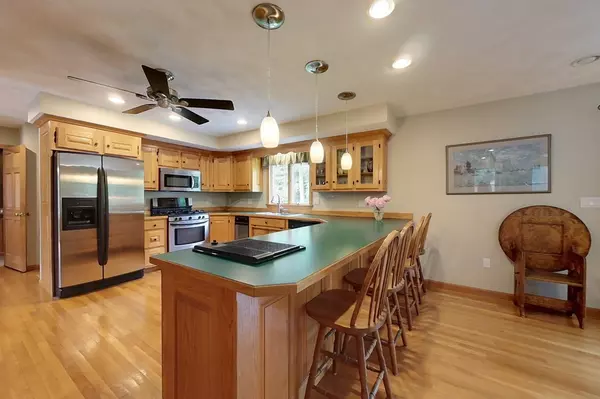$550,000
$499,900
10.0%For more information regarding the value of a property, please contact us for a free consultation.
3 Beds
2.5 Baths
2,500 SqFt
SOLD DATE : 08/11/2021
Key Details
Sold Price $550,000
Property Type Single Family Home
Sub Type Single Family Residence
Listing Status Sold
Purchase Type For Sale
Square Footage 2,500 sqft
Price per Sqft $220
MLS Listing ID 72850111
Sold Date 08/11/21
Style Cape
Bedrooms 3
Full Baths 2
Half Baths 1
Year Built 1998
Annual Tax Amount $7,980
Tax Year 2021
Lot Size 1.880 Acres
Acres 1.88
Property Description
Space abounds here in this beautifully landscaped Cape! Through the Garage enter into a spacious Mudroom w/ 2 exterior access points. Continue into the main living area w/ a ½ BA, Dining Room, generous sized Living Room & an extensive Kitchen w/ a plenty of cabinetry, countertop space (w/ seating) & a built in grill top! The 2nd floor offers 2 BDRMS & a Jack & Jill style Full BA leading to the front to back Master Suite boasting a private balcony & large walk-in closet w/ a door leading to untapped potential in the walk-in attic. The finished Basement provides a plethora of options w/ a walk-in pantry & a 250+ sq ft open Rec Room w/ exterior access, leading to a 150+ sq ft area w/ a Full BA. With a mix of chain link & white privacy panel fencing wrapping the backyard you can enjoy privacy & unobstructed views of the beautiful treeline surrounding the home. Highlights include: Driveway/Carpeting/Repainted Decks(2020), Exterior Generator Plug & Exterior wiring installed for a hot tub.
Location
State MA
County Middlesex
Zoning RUR
Direction Use GPS
Rooms
Basement Full, Finished, Walk-Out Access, Interior Entry
Interior
Heating Baseboard, Oil
Cooling Window Unit(s)
Flooring Tile, Carpet, Hardwood
Fireplaces Number 1
Appliance Range, Dishwasher, Trash Compactor, Microwave, Refrigerator, Washer, Dryer, Oil Water Heater, Plumbed For Ice Maker, Utility Connections for Gas Range, Utility Connections for Gas Oven, Utility Connections for Electric Dryer
Laundry Washer Hookup
Exterior
Exterior Feature Balcony, Storage, Sprinkler System
Garage Spaces 2.0
Fence Fenced
Community Features Shopping, Tennis Court(s), Walk/Jog Trails, Stable(s), Golf, Medical Facility, Laundromat, Bike Path, Conservation Area, House of Worship, Public School
Utilities Available for Gas Range, for Gas Oven, for Electric Dryer, Washer Hookup, Icemaker Connection, Generator Connection
Roof Type Shingle
Total Parking Spaces 5
Garage Yes
Building
Lot Description Level
Foundation Concrete Perimeter
Sewer Private Sewer
Water Private
Schools
Elementary Schools Varnum Brook
Middle Schools Nissitissit
High Schools North Middlesex
Read Less Info
Want to know what your home might be worth? Contact us for a FREE valuation!

Our team is ready to help you sell your home for the highest possible price ASAP
Bought with Nicole Klays • Pristine Estates, LLC

"My job is to find and attract mastery-based agents to the office, protect the culture, and make sure everyone is happy! "

