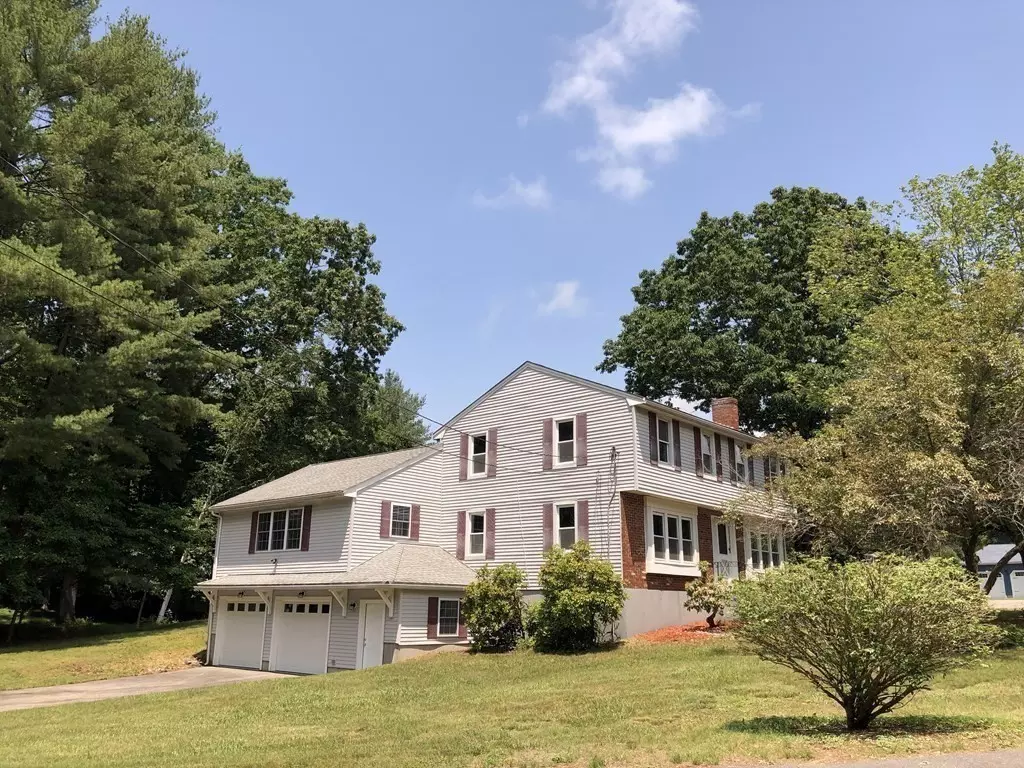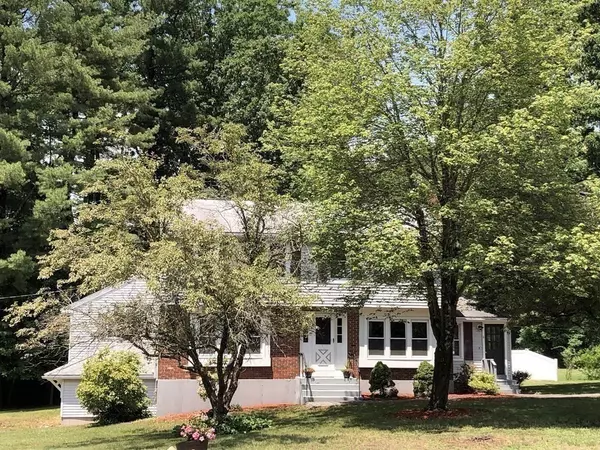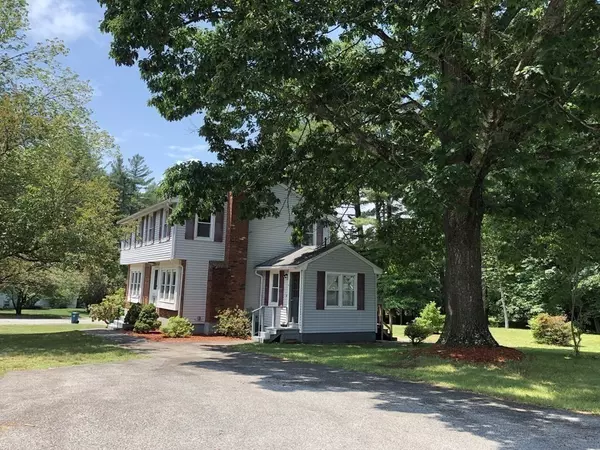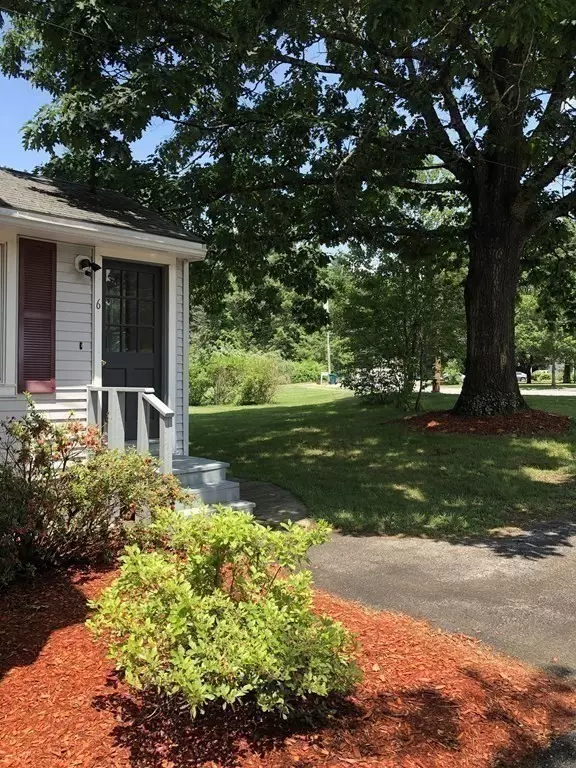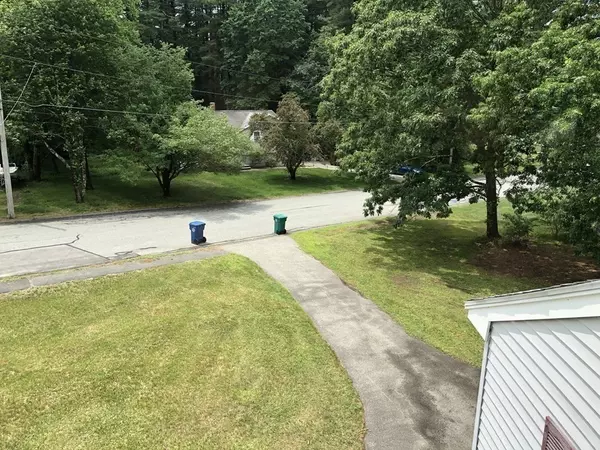$650,000
$643,900
0.9%For more information regarding the value of a property, please contact us for a free consultation.
4 Beds
1.5 Baths
2,290 SqFt
SOLD DATE : 08/11/2021
Key Details
Sold Price $650,000
Property Type Single Family Home
Sub Type Single Family Residence
Listing Status Sold
Purchase Type For Sale
Square Footage 2,290 sqft
Price per Sqft $283
Subdivision Deer Run
MLS Listing ID 72851097
Sold Date 08/11/21
Style Colonial
Bedrooms 4
Full Baths 1
Half Baths 1
HOA Y/N false
Year Built 1973
Annual Tax Amount $6,133
Tax Year 2021
Lot Size 0.650 Acres
Acres 0.65
Property Description
ONE OF A KIND, BEAUTIFUL 10 ROOM, 4 BEDROOM, 1 1/2 BATH COLONIAL IN SOUGHT AFTER NEIGHBORHOOD. Brick accented front. GENEROUS SIZED GREAT ROOM on 1st floor, w/gas fireplace, palladium window, vaulted ceiling and access to patio leading to the large private backyard. The living room offers a window seat and a 2nd fireplace which is wood burning with ceiling beams. HARDWOOD FLOORS THROUGHOUT ALL 4 BEDROOMS, the living and dining room, stairway and upstairs hallway. SUNROOM has its own front entry, 3 windows and a sliding glass door leading to the patio and backyard. 2 driveways, 1 for the front entry and 1 to the attached 2 car garage, provides plenty of additional extra parking for guests. COMMUTER'S DREAM, CONVENIENTLY LOCATED near Route 3. PLENTY OF STORAGE Showings begin at 1st Open House Saturday, June 19th 12:30 to 2:30 PM. All offers due by Tuesday, June 22nd at 2 PM.
Location
State MA
County Middlesex
Zoning 3
Direction Concord Road heading towards Bedford, to Ranlett Lane, Take 2nd Right to 6 Solar.
Rooms
Family Room Ceiling Fan(s), Vaulted Ceiling(s), Exterior Access
Basement Full, Unfinished
Primary Bedroom Level First
Dining Room Flooring - Hardwood
Interior
Interior Features Slider, Kitchen, Sun Room
Heating Forced Air, Natural Gas
Cooling Central Air
Flooring Tile, Hardwood
Fireplaces Number 2
Fireplaces Type Family Room, Living Room
Appliance Range, Dishwasher, Disposal, Microwave, Refrigerator, Washer, Dryer, Gas Water Heater, Tank Water Heater
Laundry First Floor
Exterior
Garage Spaces 2.0
Community Features Public Transportation, Shopping, Golf, Medical Facility, Highway Access, House of Worship, Public School, T-Station
Waterfront false
Total Parking Spaces 4
Garage Yes
Building
Lot Description Corner Lot, Wooded
Foundation Concrete Perimeter
Sewer Public Sewer
Water Public
Schools
Elementary Schools Parker
Middle Schools Marshall
High Schools Billerica High
Read Less Info
Want to know what your home might be worth? Contact us for a FREE valuation!

Our team is ready to help you sell your home for the highest possible price ASAP
Bought with Basema Shalhoub • Berkshire Hathaway HomeServices Commonwealth Real Estate

"My job is to find and attract mastery-based agents to the office, protect the culture, and make sure everyone is happy! "

