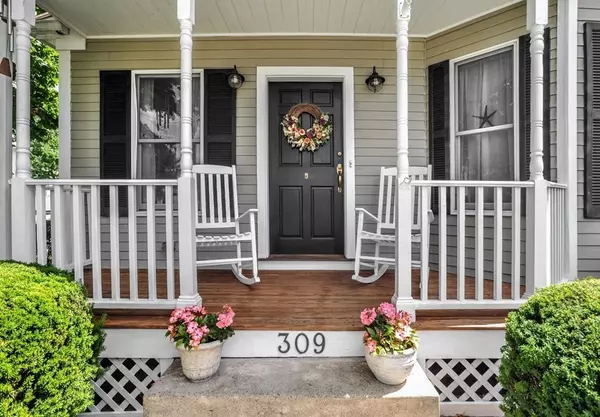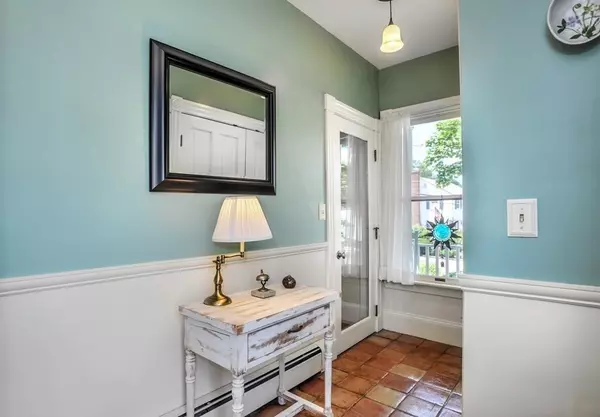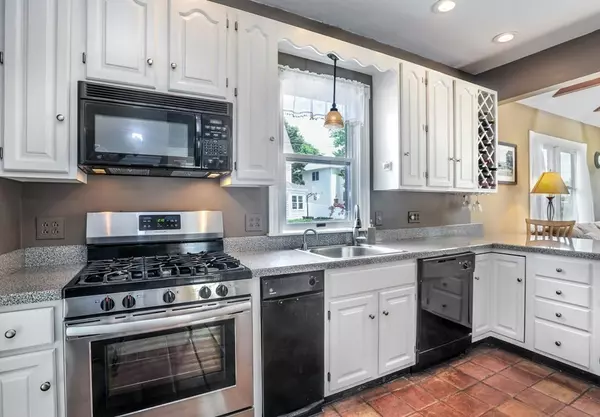$770,000
$765,000
0.7%For more information regarding the value of a property, please contact us for a free consultation.
3 Beds
1.5 Baths
1,927 SqFt
SOLD DATE : 08/20/2021
Key Details
Sold Price $770,000
Property Type Single Family Home
Sub Type Single Family Residence
Listing Status Sold
Purchase Type For Sale
Square Footage 1,927 sqft
Price per Sqft $399
Subdivision Cunningham Park
MLS Listing ID 72855936
Sold Date 08/20/21
Style Other (See Remarks)
Bedrooms 3
Full Baths 1
Half Baths 1
Year Built 1890
Annual Tax Amount $8,078
Tax Year 2021
Lot Size 8,712 Sqft
Acres 0.2
Property Description
Charming and well maintained New England Colonial in very desirable East Milton / Cunningham Park location. Beautifully updated kitchen opens to the family room that has a gorgeous stone gas fireplace, cathedral ceiling and skylights adding lots of natural light, with French sliders that open to a large private deck. Elegant dining room (with sliders to deck) and living room both with hardwood floors. Dining room has built-in china cabinet and wainscoting. Living room has pretty as a "picture" window seat and wood burning stove. 1st floor laundry, 3 spacious bedrooms with gleaming pine floors and double closets. Tastefully updated bathroom on the second floor. All of this set on a beautifully landscaped lot with shed. Conveniently located near highway. Walk to schools and Cunningham Park where you can enjoy summer swimming, tennis and ballfields. Minutes to East Milton Square offering shops restaurants & more! First showings at open house Sunday 6/27 12-3pm Don't miss out!
Location
State MA
County Norfolk
Area East Milton
Zoning RC
Direction Edgehill ( turns into pleasant) or Brook to Pleasant. House is on the corner of Horton.
Rooms
Family Room Bathroom - Half, Skylight, Ceiling Fan(s), Beamed Ceilings, Closet, French Doors, Deck - Exterior, Exterior Access, Open Floorplan, Recessed Lighting, Slider
Basement Full, Unfinished
Primary Bedroom Level Second
Dining Room Wood / Coal / Pellet Stove, Ceiling Fan(s), Closet/Cabinets - Custom Built, Flooring - Hardwood, Deck - Exterior, Exterior Access, Slider, Wainscoting
Kitchen Flooring - Stone/Ceramic Tile, Countertops - Stone/Granite/Solid, Cabinets - Upgraded, Dryer Hookup - Gas, Open Floorplan, Recessed Lighting, Remodeled, Stainless Steel Appliances, Washer Hookup, Gas Stove
Interior
Interior Features Central Vacuum
Heating Baseboard, Natural Gas
Cooling Window Unit(s)
Flooring Tile, Hardwood, Pine
Fireplaces Number 1
Fireplaces Type Family Room
Appliance Range, Dishwasher, Disposal, Trash Compactor, Microwave, Gas Water Heater, Utility Connections for Gas Range, Utility Connections for Gas Dryer
Laundry First Floor, Washer Hookup
Exterior
Exterior Feature Rain Gutters, Storage
Community Features Public Transportation, Shopping, Park, Walk/Jog Trails, Medical Facility, House of Worship, Private School, Public School
Utilities Available for Gas Range, for Gas Dryer, Washer Hookup
Roof Type Shingle
Total Parking Spaces 2
Garage No
Building
Lot Description Corner Lot, Gentle Sloping
Foundation Stone
Sewer Public Sewer
Water Public
Schools
Elementary Schools Cunningham/Coll
Middle Schools Pierce
High Schools Milton Hs
Read Less Info
Want to know what your home might be worth? Contact us for a FREE valuation!

Our team is ready to help you sell your home for the highest possible price ASAP
Bought with The Shawn Sullivan Team • RE/MAX Andrew Realty Services

"My job is to find and attract mastery-based agents to the office, protect the culture, and make sure everyone is happy! "






