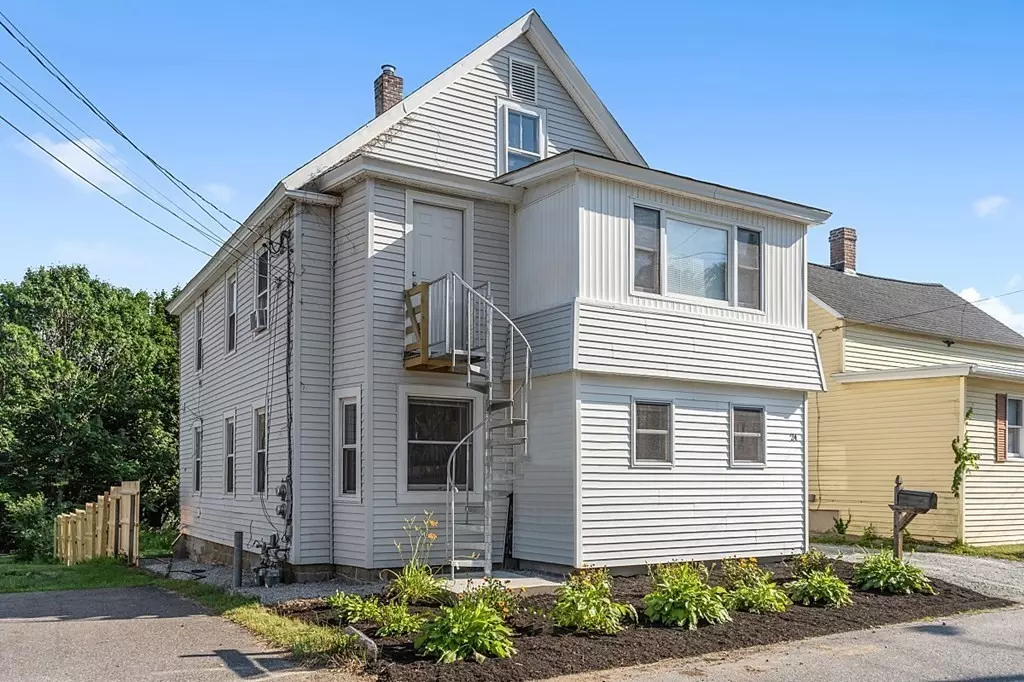$420,000
$399,000
5.3%For more information regarding the value of a property, please contact us for a free consultation.
4 Beds
2 Baths
1,550 SqFt
SOLD DATE : 08/20/2021
Key Details
Sold Price $420,000
Property Type Multi-Family
Sub Type 2 Family - 2 Units Up/Down
Listing Status Sold
Purchase Type For Sale
Square Footage 1,550 sqft
Price per Sqft $270
MLS Listing ID 72858598
Sold Date 08/20/21
Bedrooms 4
Full Baths 2
Year Built 1890
Annual Tax Amount $4,062
Tax Year 2021
Lot Size 5,662 Sqft
Acres 0.13
Property Description
Home ownership just go a little easier! Great Opportunity to owner occupy this newly renovated 2 family home. Live on the first floor and have the 2nd floor tenant pay rent towards the mortgage. Each unit has an open concept floor plan with new kitchen, granite counters, stainless steel gas stove, dishwasher and refrigerator. Center island has room for kitchen stools and can serve as a dining area. Spacious master bedroom with closet. 2nd bedroom with wall to wall carpet. Full bath with tub shower combination has ceramic tile flooring and a washer dryer hookup. Individually metered gas and electric service. Two rear decks. Full basement with concrete floor for additional storage area. Off street parking. OPEN HOUSE TODAY 6/30 from 5-7pm.
Location
State MA
County Middlesex
Zoning SUR
Direction Off Leighton Street
Rooms
Basement Full, Bulkhead, Concrete
Interior
Interior Features Unit 1(High Speed Internet Hookup, Upgraded Cabinets, Upgraded Countertops, Bathroom With Tub & Shower, Open Floor Plan), Unit 2(Stone/Granite/Solid Counters, High Speed Internet Hookup, Upgraded Cabinets, Upgraded Countertops, Bathroom With Tub & Shower, Open Floor Plan), Unit 1 Rooms(Living Room, Kitchen, Living RM/Dining RM Combo), Unit 2 Rooms(Kitchen, Living RM/Dining RM Combo)
Heating Unit 1(Forced Air, Gas, Electric, Individual), Unit 2(Forced Air, Gas, Electric, Individual)
Cooling Unit 1(None), Unit 2(None)
Flooring Tile, Carpet, Wood Laminate, Unit 1(undefined), Unit 2(Stone/Ceramic Tile Floor)
Appliance Gas Water Heater, Utility Connections for Gas Range, Utility Connections for Gas Oven, Utility Connections for Electric Dryer
Laundry Washer Hookup, Unit 1 Laundry Room, Unit 2 Laundry Room, Unit 1(Washer Hookup, Dryer Hookup)
Exterior
Exterior Feature Professional Landscaping, Decorative Lighting, Unit 1 Balcony/Deck, Unit 2 Balcony/Deck
Community Features Shopping, Walk/Jog Trails, Medical Facility, Laundromat, Bike Path, House of Worship, Public School
Utilities Available for Gas Range, for Gas Oven, for Electric Dryer, Washer Hookup
Roof Type Shingle
Total Parking Spaces 8
Garage No
Building
Lot Description Other
Story 3
Foundation Concrete Perimeter, Stone
Sewer Public Sewer
Water Public
Read Less Info
Want to know what your home might be worth? Contact us for a FREE valuation!

Our team is ready to help you sell your home for the highest possible price ASAP
Bought with Denis Freitas • Simple Key Realty Inc.

"My job is to find and attract mastery-based agents to the office, protect the culture, and make sure everyone is happy! "






