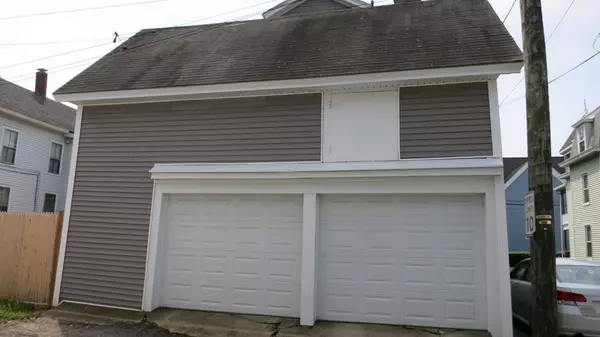$466,000
$440,000
5.9%For more information regarding the value of a property, please contact us for a free consultation.
8 Beds
3 Baths
3,590 SqFt
SOLD DATE : 08/31/2021
Key Details
Sold Price $466,000
Property Type Multi-Family
Sub Type 3 Family
Listing Status Sold
Purchase Type For Sale
Square Footage 3,590 sqft
Price per Sqft $129
MLS Listing ID 72869505
Sold Date 08/31/21
Bedrooms 8
Full Baths 3
Year Built 1900
Annual Tax Amount $6,091
Tax Year 2020
Lot Size 5,227 Sqft
Acres 0.12
Property Description
Well Maintained 3 Family with an Attached Two Car Garage Located in the North End of Manchester! This Lovely 3 Family Home Features Two 3 Bedroom Units & One 2 Bedroom Unit, Vinyl Siding, Hardwood Floors, Arch Doorways, Built-Ins, French Doors, & Updated Windows. Property has Two Washer & Dryer Hook Ups in Basement & One in Unit 2. Tenants pay Heat, Hot Water & Electric. 4 Separate Electric Circuit Panels & Meters. 6 Off-street Parking. COC up to date until 5/7/2022. Close to Restaurants, Public Transportation, Highways and Just a Few Blocks from Livingston Park! A Must Own! Showings Start Friday 7/23 from 3 pm - 5 pm & Saturday, 7/24 10 - Noon by Appointment Only.
Location
State NH
County Hillsborough
Zoning Res
Direction Union St to Brook St
Rooms
Basement Full
Interior
Interior Features Unit 1(Bathroom With Tub & Shower), Unit 2(Bathroom with Shower Stall), Unit 3(Bathroom with Shower Stall), Unit 1 Rooms(Living Room, Dining Room, Kitchen), Unit 2 Rooms(Living Room, Kitchen), Unit 3 Rooms(Living Room, Kitchen)
Heating Unit 2(Steam)
Flooring Vinyl, Carpet, Hardwood, Unit 1(undefined), Unit 2(Hardwood Floors), Unit 3(Wall to Wall Carpet)
Appliance Unit 1(Range, Dishwasher, Refrigerator), Unit 2(Range, Refrigerator), Unit 3(Range, Refrigerator), Gas Water Heater, Electric Water Heater, Utility Connections for Electric Range, Utility Connections for Electric Dryer
Laundry Washer Hookup, Unit 2 Laundry Room
Exterior
Exterior Feature Unit 1 Balcony/Deck, Unit 2 Balcony/Deck, Unit 3 Balcony/Deck
Garage Spaces 2.0
Community Features Public Transportation, Shopping, Medical Facility, Highway Access, Public School
Utilities Available for Electric Range, for Electric Dryer, Washer Hookup
Waterfront false
Roof Type Shingle, Rubber
Total Parking Spaces 6
Garage Yes
Building
Story 6
Foundation Other
Sewer Public Sewer
Water Public
Read Less Info
Want to know what your home might be worth? Contact us for a FREE valuation!

Our team is ready to help you sell your home for the highest possible price ASAP
Bought with Non Member • Non Member Office

"My job is to find and attract mastery-based agents to the office, protect the culture, and make sure everyone is happy! "






