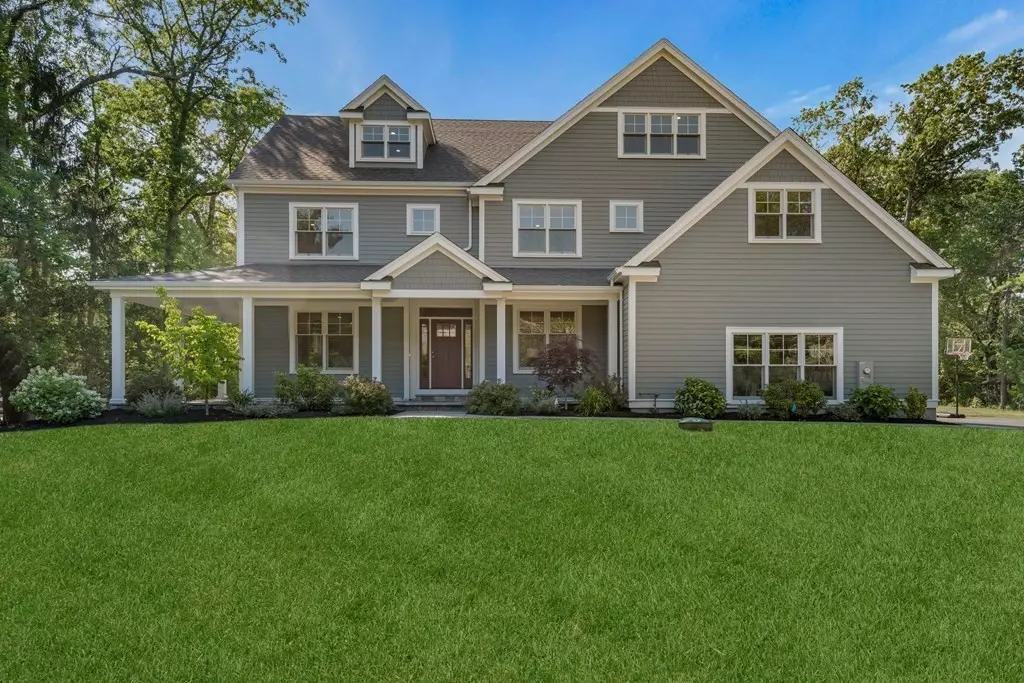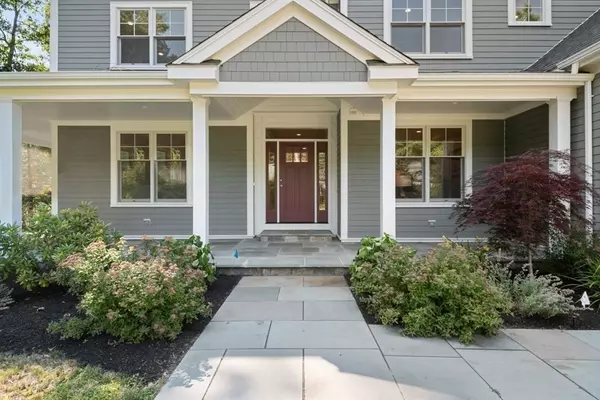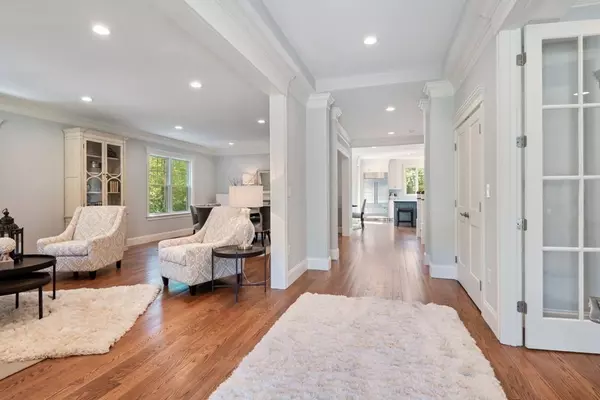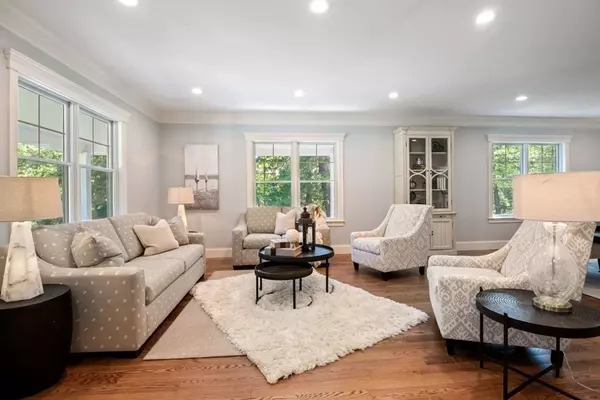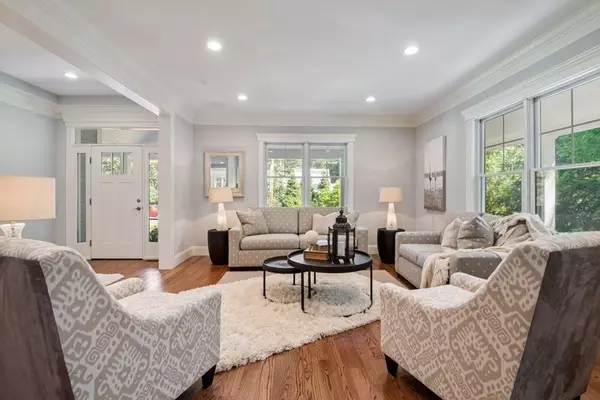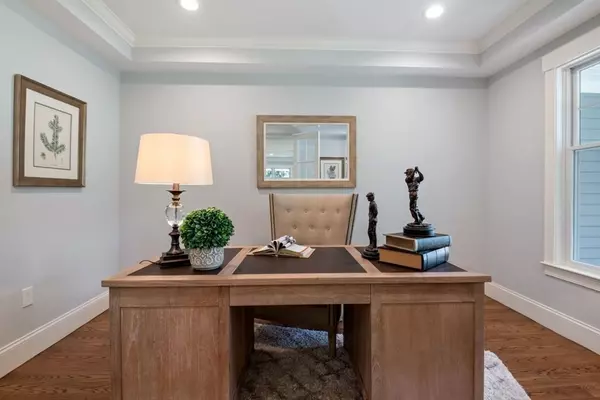$1,970,000
$1,949,000
1.1%For more information regarding the value of a property, please contact us for a free consultation.
5 Beds
5.5 Baths
6,600 SqFt
SOLD DATE : 08/27/2021
Key Details
Sold Price $1,970,000
Property Type Single Family Home
Sub Type Single Family Residence
Listing Status Sold
Purchase Type For Sale
Square Footage 6,600 sqft
Price per Sqft $298
MLS Listing ID 72864811
Sold Date 08/27/21
Style Colonial
Bedrooms 5
Full Baths 5
Half Baths 1
HOA Y/N false
Year Built 2019
Annual Tax Amount $19,619
Tax Year 2021
Lot Size 1.000 Acres
Acres 1.0
Property Description
Amazing opportunity in Dover! Soaring ceilings, light-filled rooms and stunning adjoining living /dining room welcomes you to this magnificent 5 bedroom colonial. Conveniently set on Wellesley/Needham side of town. Walk to schools, playground, Noanet Woodlands and Dover's town centre. Hardwood floors, French doors, detailed moldings and custom open floor plan offers flexibility. The heart of this home boasts a gourmet kitchen w/high end appliances, farmers sink, oversized island & bright breakfast room, flowing seamlessly to a spacious fireplaced family room. A private study with tray ceiling, mudroom & powder room complete the first floor. The 2nd floor offers master suite retreat w/sitting room/study, his/her walk in closets and gorgeous ensuite bath, 3 additional bedrooms, 2 full baths & expansive laundry rm. The finished 3rd floor and lower level both with full baths offer endless opportunity. Enjoy bluestone patio overlooking large private backyard. Easy access to major routes
Location
State MA
County Norfolk
Zoning R1
Direction From Dover Center go north on Centre St. towards Needham/Wellesley. 19 Centre is on the left.
Rooms
Family Room Flooring - Hardwood, Recessed Lighting, Crown Molding
Basement Full, Partially Finished
Primary Bedroom Level Second
Dining Room Flooring - Hardwood, Recessed Lighting, Crown Molding
Kitchen Flooring - Hardwood, Dining Area, Countertops - Stone/Granite/Solid, French Doors, Kitchen Island, Exterior Access, Open Floorplan, Recessed Lighting, Stainless Steel Appliances, Crown Molding
Interior
Interior Features Closet/Cabinets - Custom Built, Crown Molding, Mud Room, Study, Sitting Room, Play Room, Game Room, Exercise Room
Heating Central, Propane, Hydro Air
Cooling Central Air
Flooring Concrete, Marble, Hardwood, Stone / Slate, Flooring - Hardwood
Fireplaces Number 1
Fireplaces Type Family Room
Appliance Oven, Dishwasher, Microwave, Countertop Range, Refrigerator, Freezer, Washer, Dryer, Range Hood
Laundry Closet/Cabinets - Custom Built, Flooring - Hardwood, Countertops - Stone/Granite/Solid, Crown Molding, Second Floor
Exterior
Exterior Feature Rain Gutters, Professional Landscaping, Sprinkler System
Garage Spaces 3.0
Community Features Shopping, Tennis Court(s), Park, Walk/Jog Trails, Stable(s), House of Worship, Private School, Public School
Roof Type Shingle
Total Parking Spaces 4
Garage Yes
Building
Lot Description Wooded, Cleared, Level
Foundation Concrete Perimeter
Sewer Private Sewer
Water Private
Architectural Style Colonial
Schools
Elementary Schools Chickering
Middle Schools Dsms
High Schools Dshs
Read Less Info
Want to know what your home might be worth? Contact us for a FREE valuation!

Our team is ready to help you sell your home for the highest possible price ASAP
Bought with Irina Slepak • Commonwealth Standard Realty Advisors
"My job is to find and attract mastery-based agents to the office, protect the culture, and make sure everyone is happy! "

