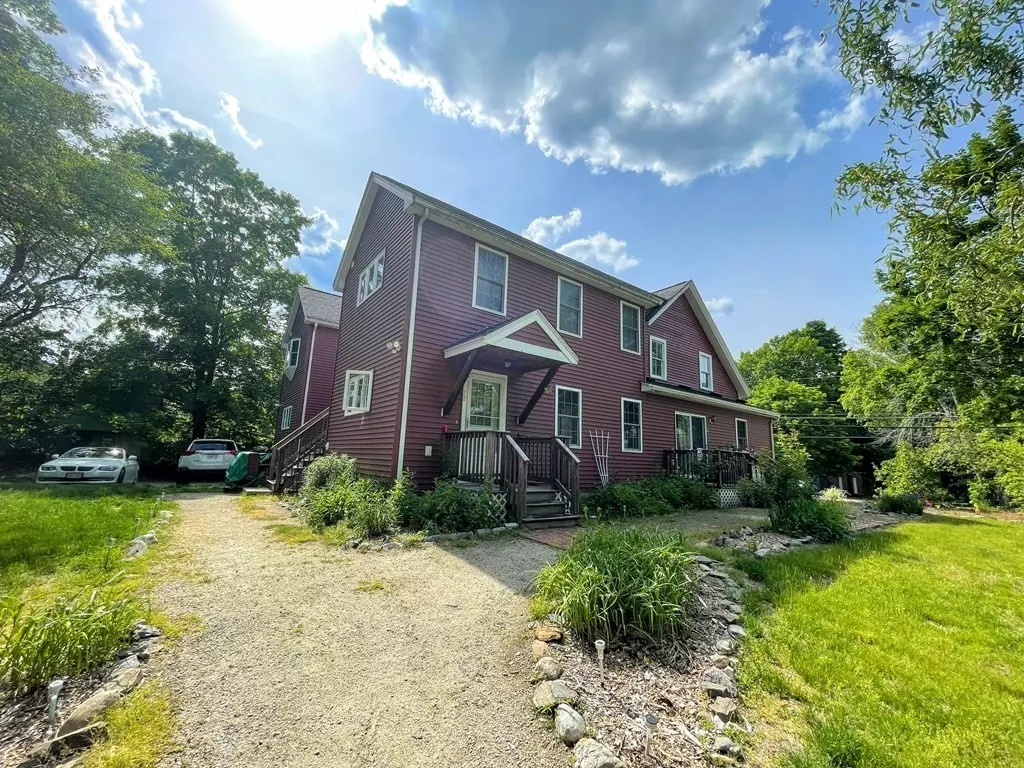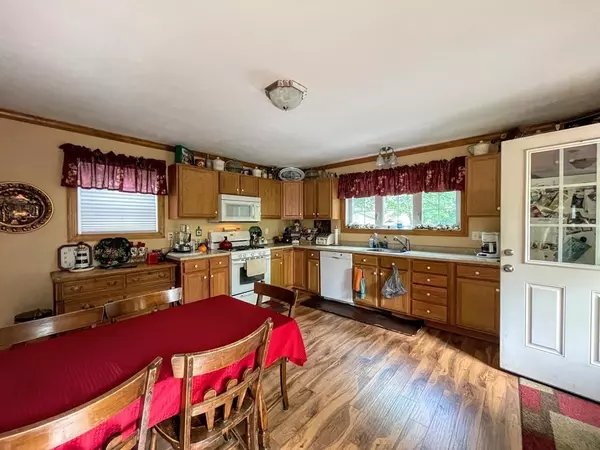$630,000
$599,900
5.0%For more information regarding the value of a property, please contact us for a free consultation.
8 Beds
4.5 Baths
3,622 SqFt
SOLD DATE : 08/31/2021
Key Details
Sold Price $630,000
Property Type Multi-Family
Sub Type 3 Family
Listing Status Sold
Purchase Type For Sale
Square Footage 3,622 sqft
Price per Sqft $173
MLS Listing ID 72844053
Sold Date 08/31/21
Bedrooms 8
Full Baths 4
Half Baths 1
Year Built 1890
Annual Tax Amount $7,252
Tax Year 2021
Lot Size 0.670 Acres
Acres 0.67
Property Description
Beautifully maintained 3 family close to all town amenities! Owners unit is very spacious, consisting of 3/4 bedrooms, large eat-in kitchen, dining room, living room, office or 4th bedroom if needed. Half bath w/laundry completes the first floor. A wide and airy staircase leads you upstairs to 3 good sized bedrooms, a full bath as well as a master bath. 2 additional units consisting of 2 bedrooms, 1 bath each. Outside is a large level 1/2 acre yard for outdoor enjoyment as well as 2 driveways with plenty of off street parking! Showings start at open house on Saturday June 12th from 12-2 appointment required and agents must accompany buyers!
Location
State MA
County Middlesex
Zoning URR
Direction Main St. to Groton St to Tarbell St
Rooms
Basement Full, Walk-Out Access, Concrete
Interior
Interior Features Unit 1(Ceiling Fans, Slider), Unit 2(Ceiling Fans, Slider), Unit 3(Ceiling Fans), Unit 1 Rooms(Living Room, Dining Room, Kitchen, Office/Den), Unit 2 Rooms(Living Room, Kitchen), Unit 3 Rooms(Living Room, Kitchen)
Heating Unit 1(Forced Air, Gas, Individual), Unit 2(Forced Air, Gas), Unit 3(Forced Air, Gas, Unit Control)
Cooling Unit 1(Central Air, Unit Control), Unit 2(Central Air), Unit 3(Central Air, Unit Control)
Flooring Wood, Tile, Varies Per Unit, Laminate, Unit 1(undefined), Unit 3(Wood Flooring)
Appliance Unit 1(Range, Dishwasher, Microwave, Refrigerator, Washer, Dryer), Gas Water Heater, Utility Connections for Gas Range, Utility Connections for Gas Oven, Utility Connections for Gas Dryer, Utility Connections Varies per Unit
Laundry Washer Hookup, Unit 1 Laundry Room
Exterior
Exterior Feature Rain Gutters, Storage, Sprinkler System, Other
Community Features Public Transportation, Shopping, Park, Walk/Jog Trails, Laundromat, Bike Path, House of Worship, Public School
Utilities Available for Gas Range, for Gas Oven, for Gas Dryer, Washer Hookup, Varies per Unit
Roof Type Shingle
Total Parking Spaces 10
Garage No
Building
Lot Description Level, Other
Story 4
Foundation Concrete Perimeter
Sewer Public Sewer
Water Public
Others
Acceptable Financing Contract
Listing Terms Contract
Read Less Info
Want to know what your home might be worth? Contact us for a FREE valuation!

Our team is ready to help you sell your home for the highest possible price ASAP
Bought with Angela Harkins • Lamacchia Realty, Inc.

"My job is to find and attract mastery-based agents to the office, protect the culture, and make sure everyone is happy! "






