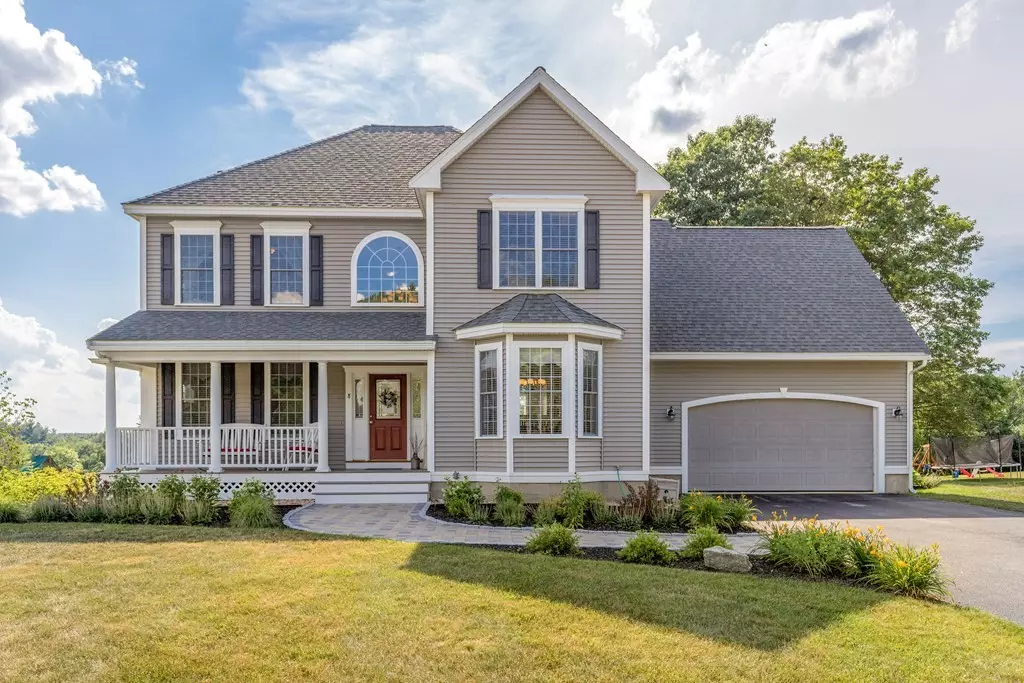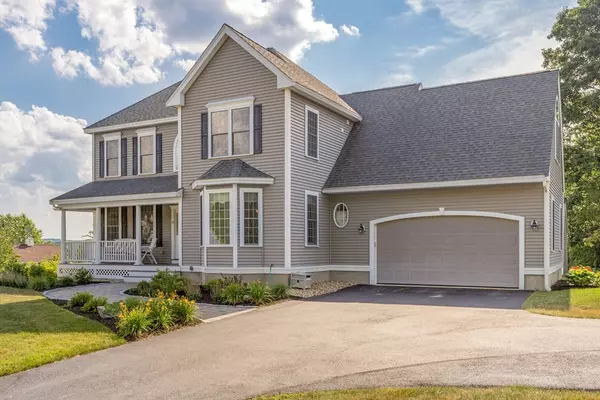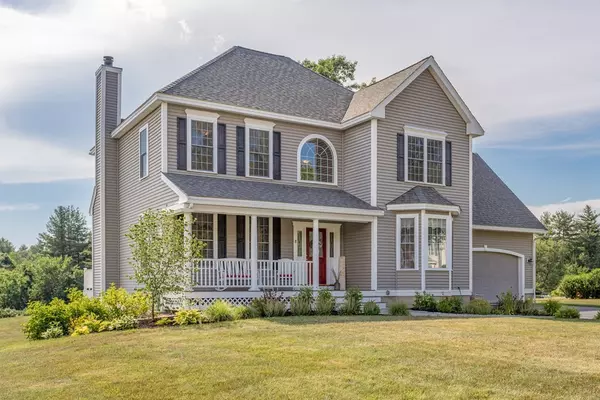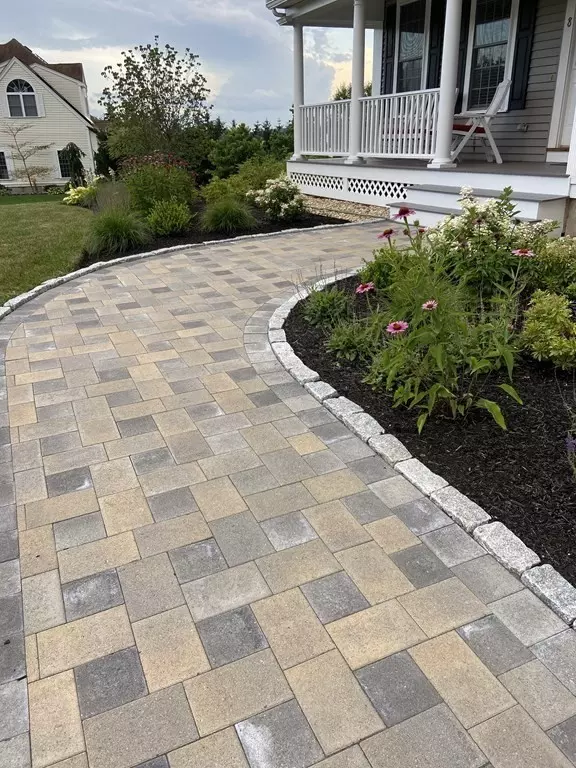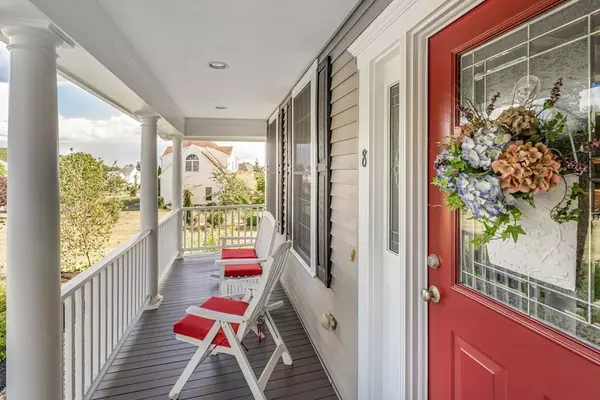$710,000
$689,000
3.0%For more information regarding the value of a property, please contact us for a free consultation.
4 Beds
2.5 Baths
2,774 SqFt
SOLD DATE : 09/02/2021
Key Details
Sold Price $710,000
Property Type Single Family Home
Sub Type Single Family Residence
Listing Status Sold
Purchase Type For Sale
Square Footage 2,774 sqft
Price per Sqft $255
Subdivision Hadley Estates
MLS Listing ID 72869827
Sold Date 09/02/21
Style Colonial
Bedrooms 4
Full Baths 2
Half Baths 1
Year Built 2005
Annual Tax Amount $8,603
Tax Year 2021
Lot Size 2.110 Acres
Acres 2.11
Property Description
Contemporary, pristine Hicks built colonial on prime lot in coveted Hadley Estates! Welcoming farmers porch, beautiful new walkway and landscaping. Dramatic two story foyer flanked by gracious living room and dining room, crown molding, wainscoting, hardwood floors, transom windows. 9' ceilings. Open floorplan to kitchen with custom cabinetry, dream pantry with California closet system, large gathering island, Corian counters, s/s appliances and dining area with 10' vaulted ceiling, surrounded by picture windows, to family room with wood burning fireplace. Add the perfect outdoor piece to this entertaining mecca ~ large deck off kitchen with SPECTACULAR vistas across picturesque 2+ acres of country perfection. Master suite with large walk in closet, cathedral ceiling, skylight and spa like bath. Three more spacious bedrooms, full bath and laundry room complete the 2nd floor. Basement with daylight windows ready to finish. Immaculate, meticulously maintained. . . . . .Truly Special!
Location
State MA
County Middlesex
Zoning Res
Direction Nashua Rd/111 to Hadley Rd to Julia Lane
Rooms
Family Room Flooring - Wall to Wall Carpet, Window(s) - Picture
Basement Full, Interior Entry, Concrete, Unfinished
Primary Bedroom Level Second
Dining Room Flooring - Hardwood, Wainscoting, Crown Molding
Kitchen Vaulted Ceiling(s), Closet/Cabinets - Custom Built, Flooring - Stone/Ceramic Tile, Window(s) - Picture, Kitchen Island, Breakfast Bar / Nook, Deck - Exterior, Exterior Access, Open Floorplan, Slider, Stainless Steel Appliances
Interior
Interior Features Bathroom - Half, Bathroom - Full, Bathroom - With Tub & Shower, Ceiling - Cathedral, Bathroom, Central Vacuum
Heating Forced Air, Natural Gas
Cooling Central Air
Flooring Tile, Carpet, Hardwood, Flooring - Stone/Ceramic Tile
Fireplaces Number 1
Fireplaces Type Family Room
Appliance Range, Dishwasher, Microwave, Refrigerator, Washer, Dryer
Laundry Second Floor
Exterior
Exterior Feature Storage, Professional Landscaping
Garage Spaces 2.0
Waterfront false
Roof Type Shingle
Total Parking Spaces 4
Garage Yes
Building
Foundation Concrete Perimeter
Sewer Public Sewer
Water Public
Schools
Elementary Schools Varnum Brook
Middle Schools Nissitissit
High Schools N Middlesex
Read Less Info
Want to know what your home might be worth? Contact us for a FREE valuation!

Our team is ready to help you sell your home for the highest possible price ASAP
Bought with Sandeep Arora • NextHome Luxury Realty

"My job is to find and attract mastery-based agents to the office, protect the culture, and make sure everyone is happy! "

