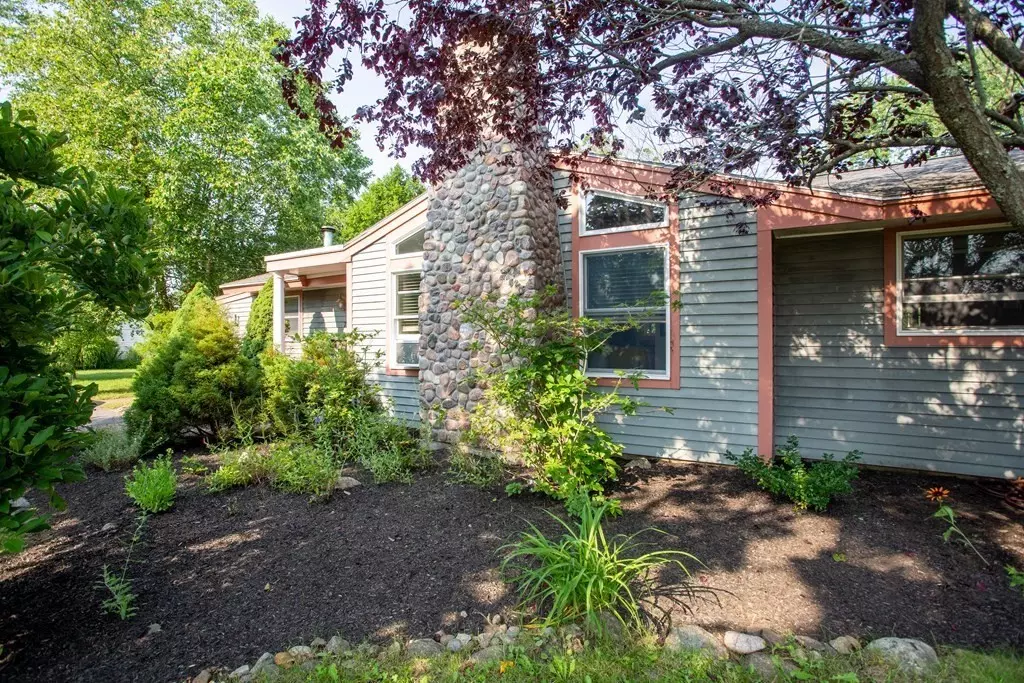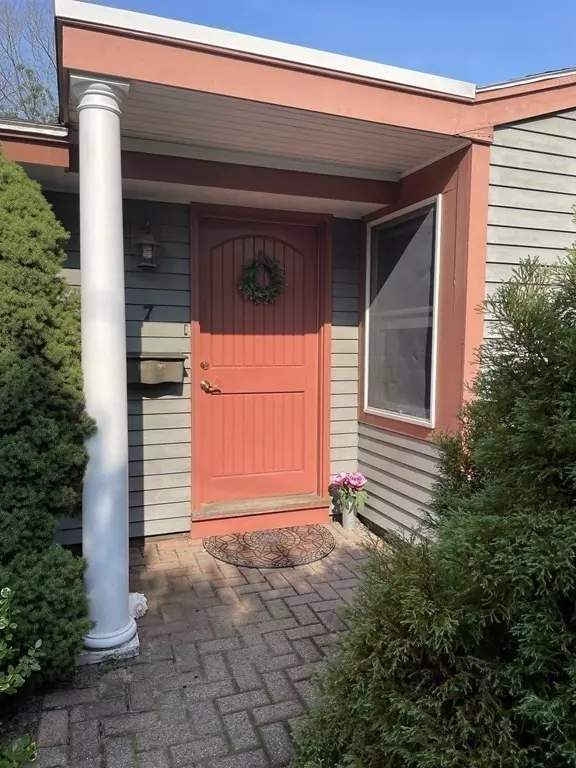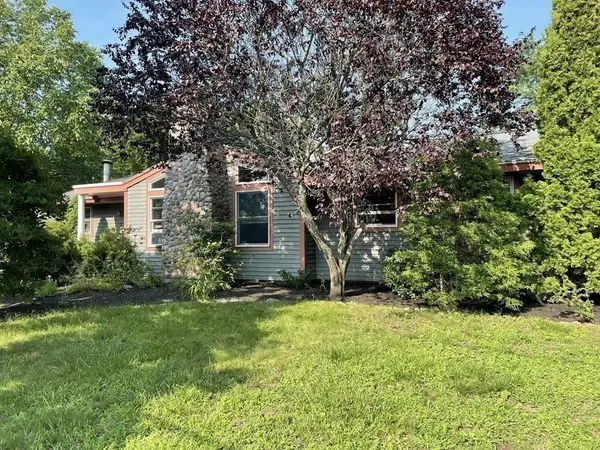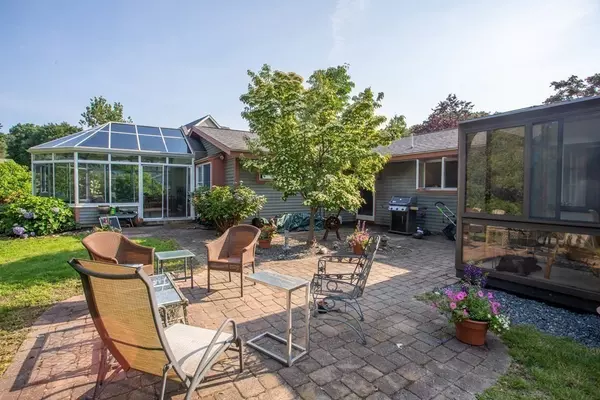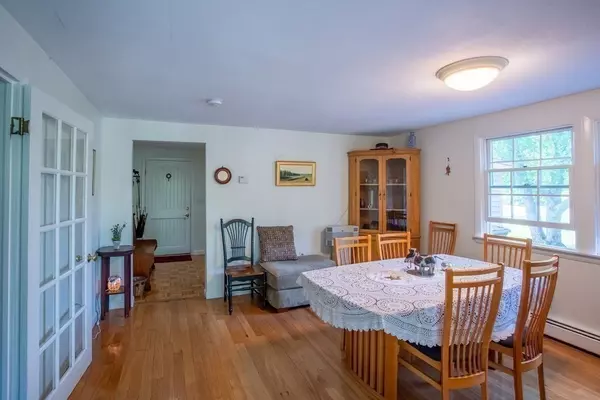$655,000
$619,000
5.8%For more information regarding the value of a property, please contact us for a free consultation.
3 Beds
2 Baths
1,700 SqFt
SOLD DATE : 09/08/2021
Key Details
Sold Price $655,000
Property Type Single Family Home
Sub Type Single Family Residence
Listing Status Sold
Purchase Type For Sale
Square Footage 1,700 sqft
Price per Sqft $385
Subdivision Centerville
MLS Listing ID 72867823
Sold Date 09/08/21
Style Ranch
Bedrooms 3
Full Baths 2
Year Built 1959
Annual Tax Amount $6,233
Tax Year 2021
Lot Size 0.370 Acres
Acres 0.37
Property Description
Charming Adirondack-inspired ranch in Centerville neighborhood with private, lush, fenced-in yard. This unique home exudes a country setting with stunning gardens & extreme privacy, yet is centrally located & accessible to highways, schools, colleges, conservation land & miles of trails. With 3-bedrms & 2-full baths, this home boasts 2 glorious sunrooms, one off the dining room & the other off the master bedroom. The master bedroom has vaulted ceilings, a large walk-in closet & bathroom with fabulous, multi-nozzle, tiled shower & double sinks. The large laundry room has access to the back patio & gardens. The living room, with vaulted ceiling offers natural light & fireplace, flows easily into the kitchen with stainless appliances & lovely butcher block peninsula, plus granite countertops. The large yard with patio, expansive lawn & mature gardens, is complete with blueberry bushes, a shed with a screened in sleeping porch overlooking conservation land to create a private sanctuary.
Location
State MA
County Essex
Zoning R15
Direction Route 22 to Hull Street to Temi Road
Rooms
Family Room Vaulted Ceiling(s), Flooring - Wall to Wall Carpet
Primary Bedroom Level First
Dining Room Flooring - Hardwood
Kitchen Ceiling Fan(s), Flooring - Stone/Ceramic Tile, Countertops - Stone/Granite/Solid, Kitchen Island, Beadboard
Interior
Interior Features Cathedral Ceiling(s), Ceiling Fan(s), Sun Room
Heating Baseboard, Oil
Cooling Window Unit(s), None
Flooring Tile, Vinyl, Carpet, Hardwood, Flooring - Stone/Ceramic Tile
Fireplaces Number 1
Fireplaces Type Living Room
Appliance Range, Dishwasher, Refrigerator, Washer, Dryer, Utility Connections for Gas Range, Utility Connections for Electric Oven
Laundry Laundry Closet, Flooring - Stone/Ceramic Tile, Flooring - Wall to Wall Carpet, First Floor
Exterior
Exterior Feature Storage, Professional Landscaping, Garden
Fence Fenced/Enclosed, Fenced
Community Features Public Transportation, Shopping, Tennis Court(s), Park, Walk/Jog Trails, Stable(s), Golf, Medical Facility, Laundromat, Bike Path, Conservation Area, Highway Access, House of Worship, Marina, Private School, Public School, T-Station, University
Utilities Available for Gas Range, for Electric Oven
Waterfront false
Waterfront Description Beach Front, Ocean, 1 to 2 Mile To Beach, Beach Ownership(Public)
Roof Type Shingle
Total Parking Spaces 2
Garage No
Building
Lot Description Wooded
Foundation Slab
Sewer Public Sewer
Water Public
Schools
Elementary Schools Centerville
Middle Schools Briscoe Middle
High Schools Beverly High
Others
Acceptable Financing Contract
Listing Terms Contract
Read Less Info
Want to know what your home might be worth? Contact us for a FREE valuation!

Our team is ready to help you sell your home for the highest possible price ASAP
Bought with Bija Satterlee • Leading Edge Real Estate

"My job is to find and attract mastery-based agents to the office, protect the culture, and make sure everyone is happy! "

