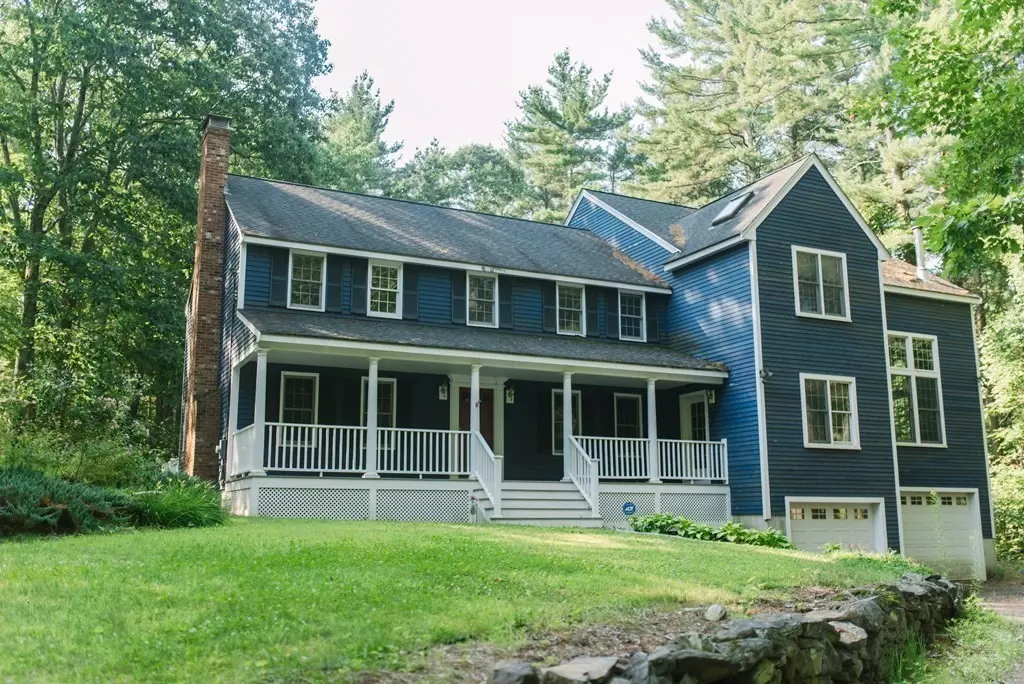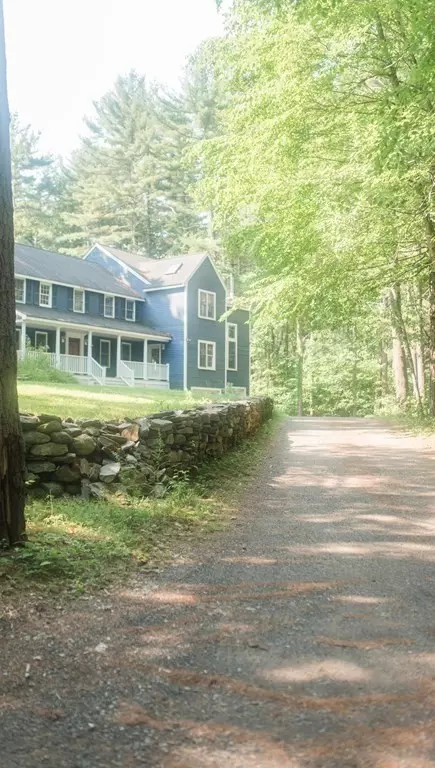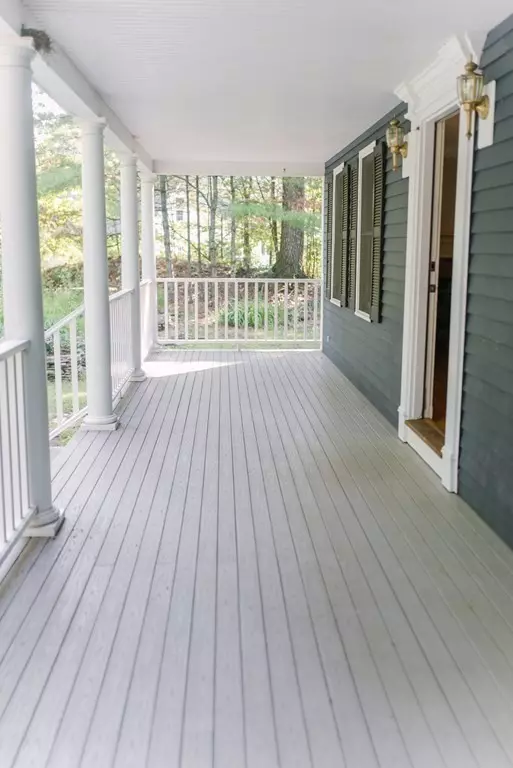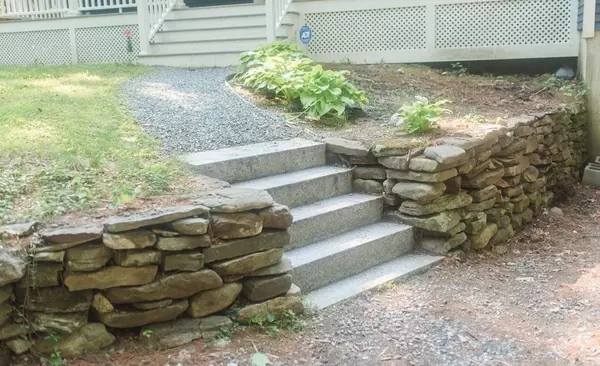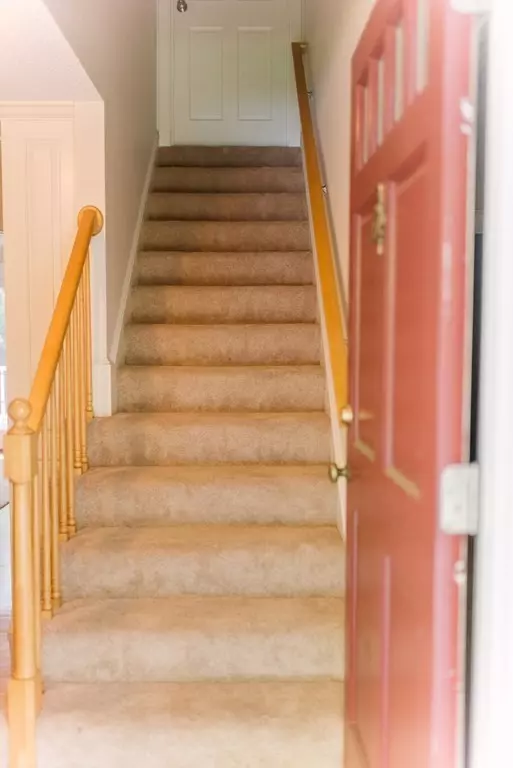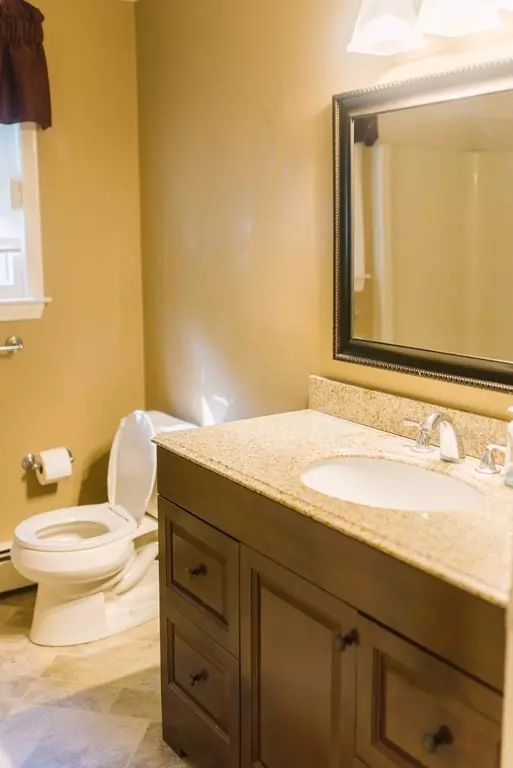$565,000
$575,000
1.7%For more information regarding the value of a property, please contact us for a free consultation.
4 Beds
3 Baths
3,774 SqFt
SOLD DATE : 09/10/2021
Key Details
Sold Price $565,000
Property Type Single Family Home
Sub Type Single Family Residence
Listing Status Sold
Purchase Type For Sale
Square Footage 3,774 sqft
Price per Sqft $149
MLS Listing ID 72863880
Sold Date 09/10/21
Style Colonial
Bedrooms 4
Full Baths 3
HOA Y/N false
Year Built 1987
Annual Tax Amount $9,184
Tax Year 2021
Lot Size 1.920 Acres
Acres 1.92
Property Description
This beautiful and spacious colonial is an absolute stunner! Long driveway makes this house perfectly tucked away amongst the trees. 2 car garage and beautiful stonewall in front. Unique layout with open concept kitchen/living room is ideal for entertaining. Oversized windows welcome you with warm sunlight bouncing off of the hardwood floors. An elegant curved staircase with balcony overlooking living room. Bose surround sound speakers extend to a spacious dining room leading to office with custom build cabinetry & fireplace, The kitchen has high end cherry cabinets and high end appliances. 2 sinks in kitchen plus butler's pantry with 2nd dishwasher, an excellent aid for food prep/dishwashing. The 2nd floor has 4 generous sized bedrooms, media room with stairs and access to large attic space, and 2 full baths. Basement has potential for endless possibilities. Come see this custom built colonial with contemporary flair. A truly outstanding proper
Location
State MA
County Middlesex
Zoning RUR
Direction Rt.119 to Haynes Rd. to Chestnut Street
Rooms
Family Room Wood / Coal / Pellet Stove, Cathedral Ceiling(s), Flooring - Hardwood, Recessed Lighting, Slider
Primary Bedroom Level Second
Dining Room Flooring - Hardwood
Kitchen Flooring - Marble, Dining Area, Pantry, Countertops - Stone/Granite/Solid, Kitchen Island, Wet Bar, Open Floorplan, Wine Chiller, Gas Stove
Interior
Interior Features Attic Access, Office, Media Room, Foyer, Exercise Room, Wet Bar, Wired for Sound
Heating Baseboard, Oil, Wood, Hydro Air
Cooling None
Flooring Tile, Vinyl, Carpet, Hardwood, Flooring - Wall to Wall Carpet, Flooring - Hardwood
Fireplaces Number 1
Fireplaces Type Living Room
Appliance Range, Oven, Microwave, Countertop Range, Refrigerator, Water Treatment, Water Softener, Oil Water Heater, Tank Water Heaterless, Plumbed For Ice Maker, Utility Connections for Gas Range, Utility Connections for Electric Oven, Utility Connections for Electric Dryer
Laundry Pantry, Electric Dryer Hookup, Washer Hookup, First Floor
Exterior
Exterior Feature Balcony / Deck
Garage Spaces 2.0
Utilities Available for Gas Range, for Electric Oven, for Electric Dryer, Washer Hookup, Icemaker Connection
Roof Type Shingle
Total Parking Spaces 4
Garage Yes
Building
Lot Description Wooded
Foundation Concrete Perimeter
Sewer Private Sewer
Water Private
Schools
Elementary Schools Varnum
Middle Schools Nissitissit
High Schools Nmrh
Read Less Info
Want to know what your home might be worth? Contact us for a FREE valuation!

Our team is ready to help you sell your home for the highest possible price ASAP
Bought with Sandra Buker • Doherty Properties

"My job is to find and attract mastery-based agents to the office, protect the culture, and make sure everyone is happy! "

