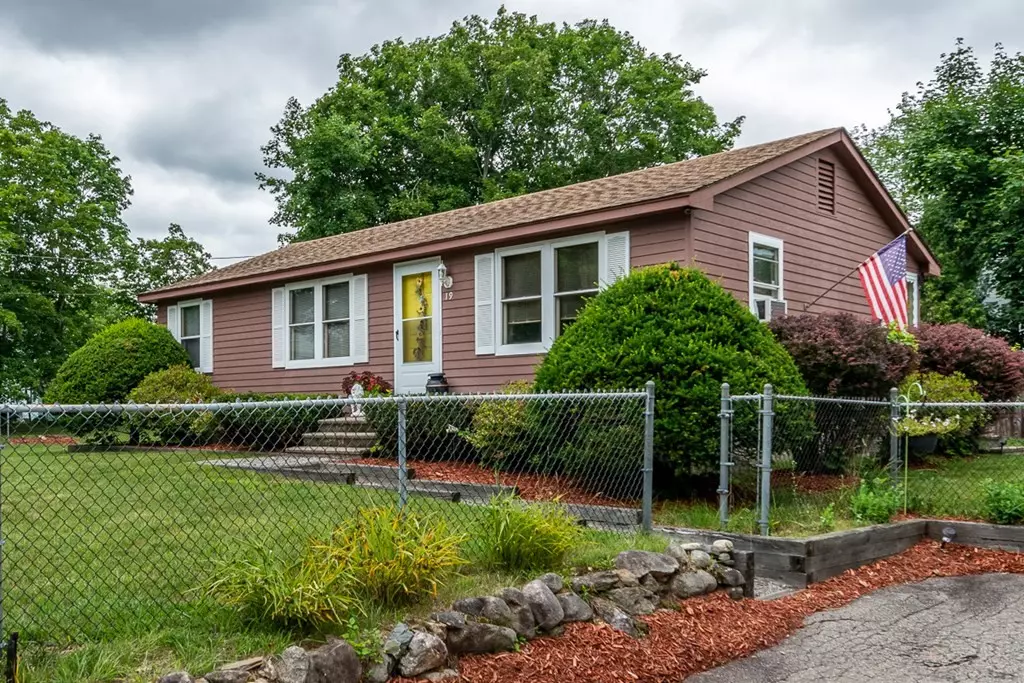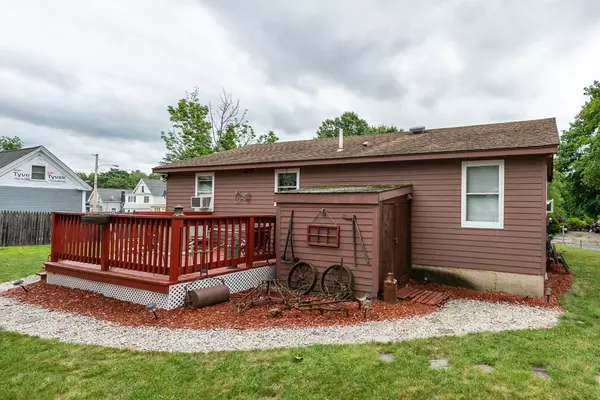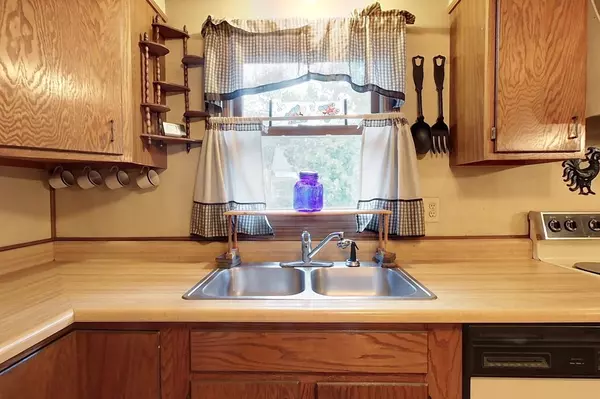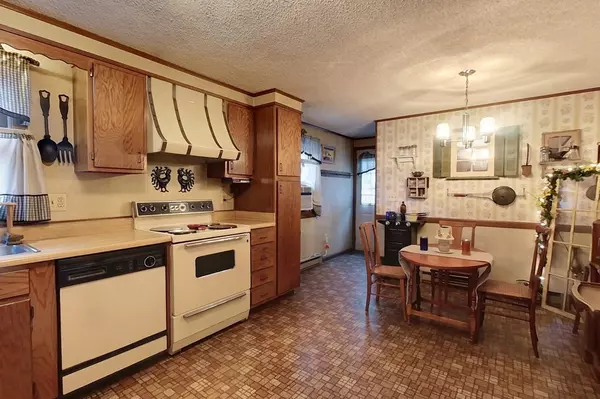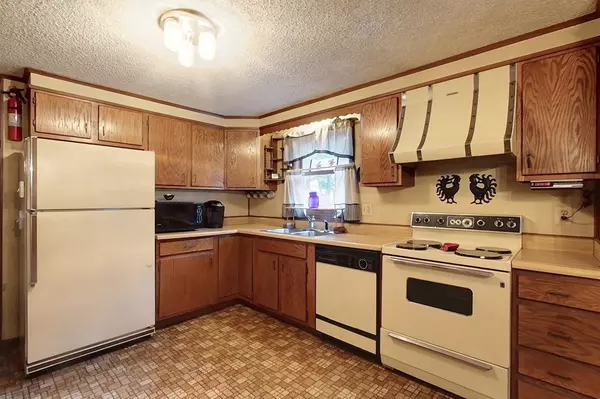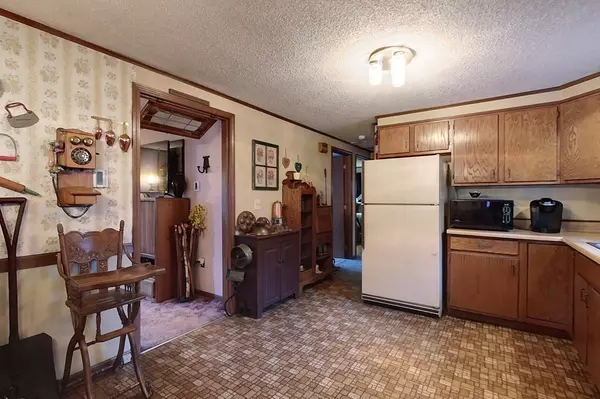$350,000
$324,900
7.7%For more information regarding the value of a property, please contact us for a free consultation.
3 Beds
1 Bath
1,653 SqFt
SOLD DATE : 09/15/2021
Key Details
Sold Price $350,000
Property Type Single Family Home
Sub Type Single Family Residence
Listing Status Sold
Purchase Type For Sale
Square Footage 1,653 sqft
Price per Sqft $211
MLS Listing ID 72868570
Sold Date 09/15/21
Style Ranch
Bedrooms 3
Full Baths 1
Year Built 1984
Annual Tax Amount $4,089
Tax Year 2021
Lot Size 8,712 Sqft
Acres 0.2
Property Description
Located on a dead-end street, this property could be perfect for those looking for their first home or to downsize to a single level living home w/ an easy maintainable floor plan. Enter in through the front door or the side door directly into the open concept Dining Area & Kitchen w/ vinyl floor - making clean up easy on gloomy New England days! The Kitchen offers plenty of cabinet space, including a double pantry & leads to the Living Room. Down the hall, find 3 Bedrooms & a Full Bath. The Finished Basement provides additional space you may be looking for w/ a large open Rec Room, Laundry Room, & 2 bonus rooms! Quaint exterior space boasts a double door Reeds Ferry Shed, back deck & additional storage shed off the home w/ fencing wrapping from the front & around back. While move in ready, there is plenty of opportunity to add some TLC to this home to bring out its true beauty! Positioned right in town w/ easy access to NH, Nashua River Rail Trail, Restaurants & more.
Location
State MA
County Middlesex
Zoning SUR
Direction Leighton Street to St Ann's Street, right on to Province St.
Rooms
Basement Full, Finished, Bulkhead
Interior
Heating Electric Baseboard
Cooling None
Flooring Vinyl, Carpet
Appliance Range, Dishwasher, Disposal, Refrigerator, Washer, Dryer, Range Hood, Electric Water Heater, Tank Water Heater, Utility Connections for Electric Range, Utility Connections for Electric Oven, Utility Connections for Electric Dryer
Laundry Washer Hookup
Exterior
Exterior Feature Storage
Fence Fenced/Enclosed, Fenced
Community Features Shopping, Tennis Court(s), Walk/Jog Trails, Stable(s), Golf, Medical Facility, Laundromat, Bike Path, Conservation Area, House of Worship, Public School
Utilities Available for Electric Range, for Electric Oven, for Electric Dryer, Washer Hookup
Roof Type Shingle
Total Parking Spaces 2
Garage No
Building
Lot Description Cleared, Level
Foundation Concrete Perimeter
Sewer Public Sewer
Water Public
Schools
Elementary Schools Varnum Brook
Middle Schools Nissitissit
High Schools North Middlesex
Read Less Info
Want to know what your home might be worth? Contact us for a FREE valuation!

Our team is ready to help you sell your home for the highest possible price ASAP
Bought with Button and Co. • LAER Realty Partners

"My job is to find and attract mastery-based agents to the office, protect the culture, and make sure everyone is happy! "

