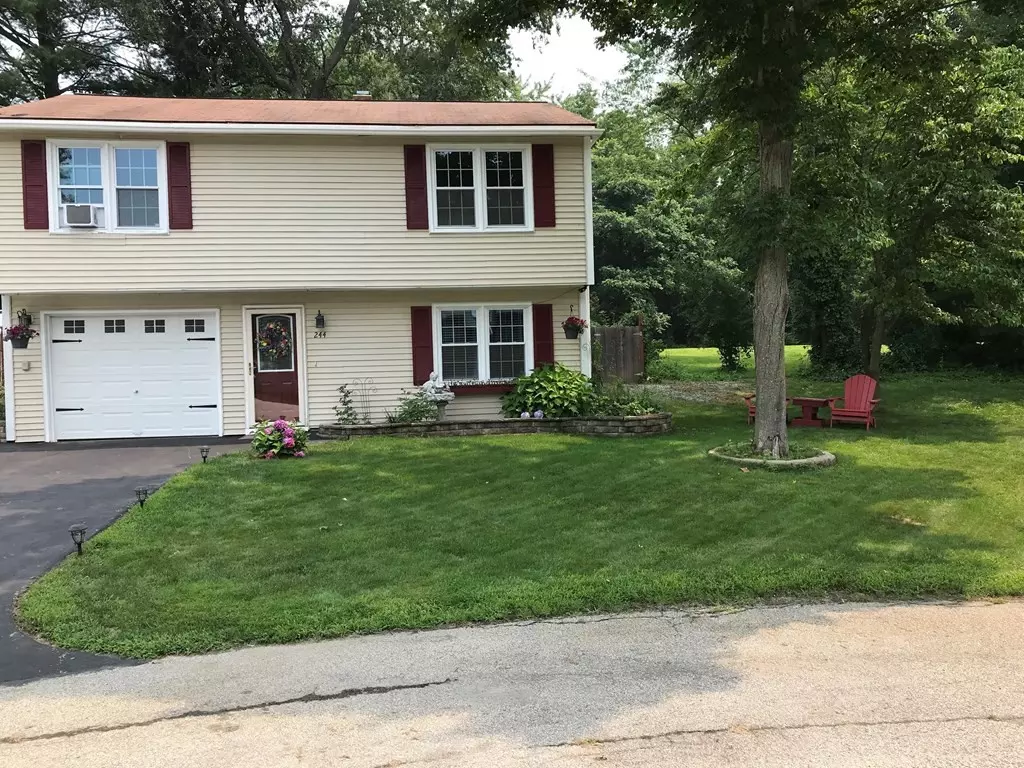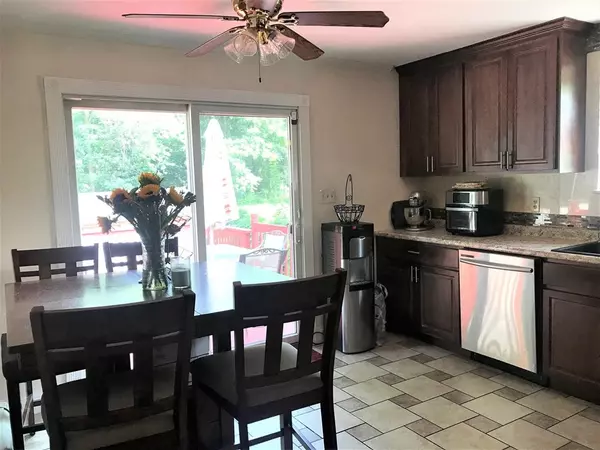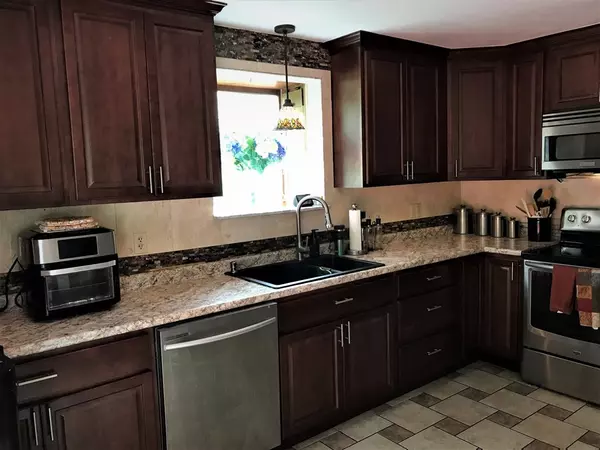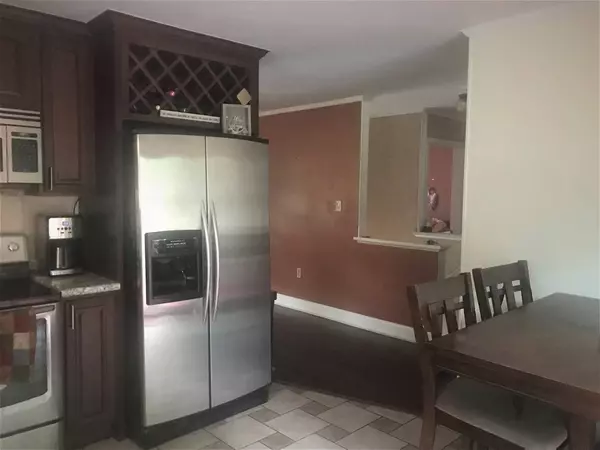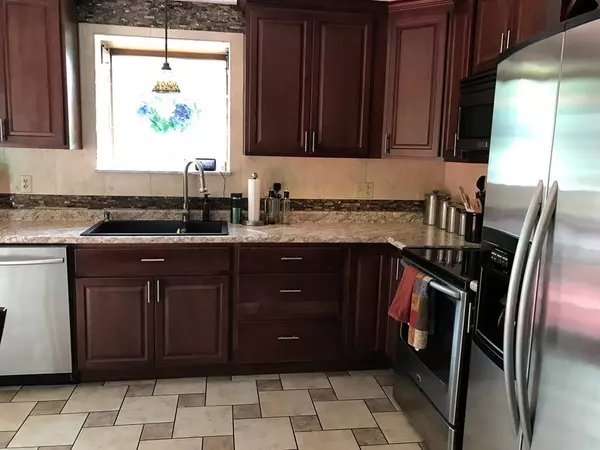$320,000
$318,900
0.3%For more information regarding the value of a property, please contact us for a free consultation.
3 Beds
2 Baths
1,312 SqFt
SOLD DATE : 09/17/2021
Key Details
Sold Price $320,000
Property Type Single Family Home
Sub Type Single Family Residence
Listing Status Sold
Purchase Type For Sale
Square Footage 1,312 sqft
Price per Sqft $243
MLS Listing ID 72872317
Sold Date 09/17/21
Style Raised Ranch
Bedrooms 3
Full Baths 2
Year Built 1984
Annual Tax Amount $4,272
Tax Year 2020
Lot Size 7,405 Sqft
Acres 0.17
Property Description
Beautiful and very conveniently located in Manchester, this house is on a cul-de-sac surrounded by well-maintained homes.You drive up to the front of the house with beautiful perineal gardens and shade trees. You enter the front door and go up the stairs to a beautiful kitchen equipped with dishwasher, refrigerator, stove and microwave, all stainless steel. Floor is tiled for easy care and there is a large slider that brings you out to the deck and backyard, where you will see the firepit below and beautiful back yard. Going back into the house through the kitchen and back toward the stair is the living room with wood look floor, which are throughout this level of the home. There is also 2 good size bedroom and an elegant full bath. Go back down the stairs to see what you missed, where you will find a large Bedroom, walk-in closet, and laundry room, ¾ bath and a family room, the rooms are good size and bright and large windows.
Location
State NH
County Hillsborough
Zoning Residtl
Direction Brown Ave, left onto Trafford, left onto RiverBank.
Rooms
Family Room Flooring - Laminate
Primary Bedroom Level First
Kitchen Flooring - Stone/Ceramic Tile
Interior
Heating Forced Air, Natural Gas
Cooling Window Unit(s)
Flooring Tile, Wood Laminate
Appliance Range, Dishwasher, Microwave, Refrigerator, Gas Water Heater, Utility Connections for Electric Range
Laundry Closet - Walk-in, Flooring - Vinyl, Electric Dryer Hookup, Washer Hookup, First Floor
Exterior
Exterior Feature Professional Landscaping
Fence Fenced
Community Features Public Transportation, Shopping, Medical Facility, Bike Path, Highway Access, House of Worship
Utilities Available for Electric Range, Washer Hookup
Waterfront false
Roof Type Shingle
Total Parking Spaces 4
Garage No
Building
Foundation Concrete Perimeter
Sewer Public Sewer
Water Public
Schools
Elementary Schools Highland-Goffes
Middle Schools Southside
High Schools Memorial
Read Less Info
Want to know what your home might be worth? Contact us for a FREE valuation!

Our team is ready to help you sell your home for the highest possible price ASAP
Bought with Willis and Smith Group • Keller Williams Realty

"My job is to find and attract mastery-based agents to the office, protect the culture, and make sure everyone is happy! "

