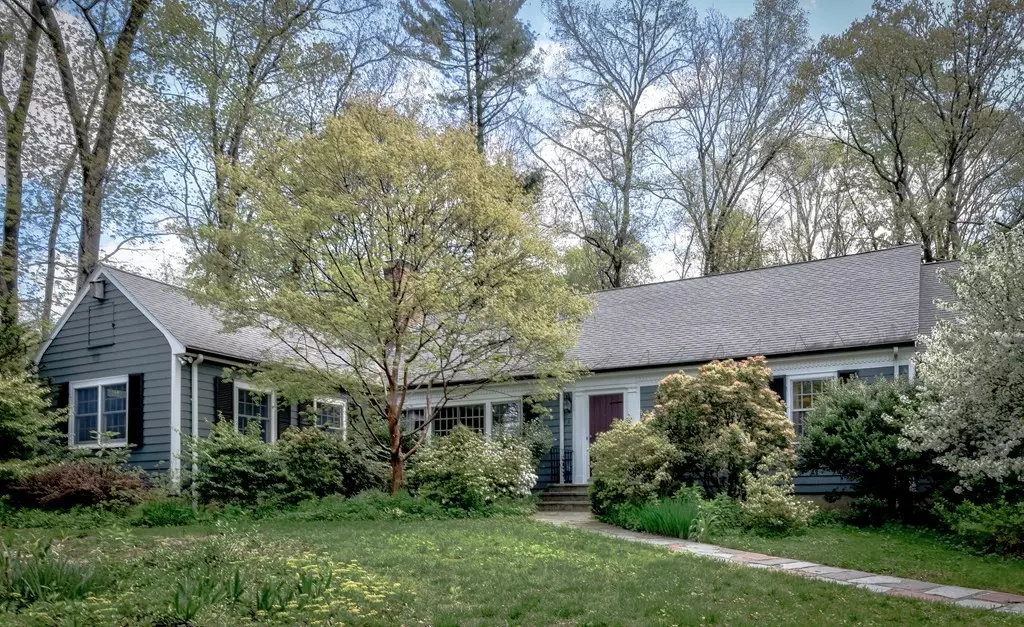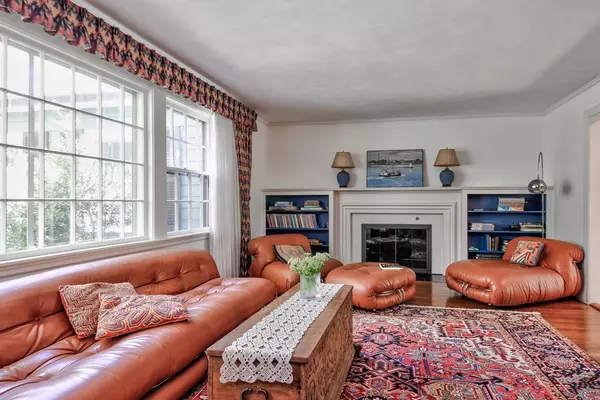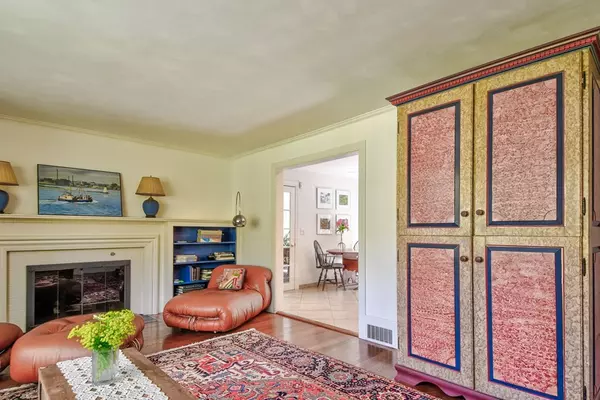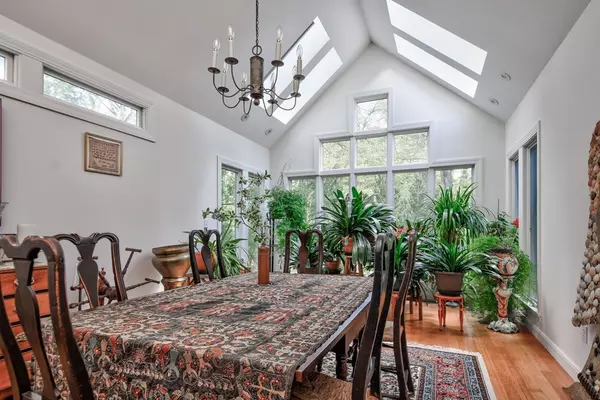$1,175,000
$1,140,000
3.1%For more information regarding the value of a property, please contact us for a free consultation.
4 Beds
3 Baths
3,958 SqFt
SOLD DATE : 09/17/2021
Key Details
Sold Price $1,175,000
Property Type Single Family Home
Sub Type Single Family Residence
Listing Status Sold
Purchase Type For Sale
Square Footage 3,958 sqft
Price per Sqft $296
Subdivision Glen Ridge
MLS Listing ID 72846983
Sold Date 09/17/21
Style Cape
Bedrooms 4
Full Baths 3
HOA Y/N false
Year Built 1964
Annual Tax Amount $11,975
Tax Year 2021
Lot Size 1.140 Acres
Acres 1.14
Property Description
Charming Dover Cape privately set on a wooded acre lot in Dover's desirable Glen Ridge Estates. This 4-bedroom 3 full bath gem boasts a renovated chefs kitchen with light wood cabinets stainless appliances, eating area, and large island that opens to the vaulted sun filled family room. Enjoy the classic front living room with fireplace and built-ins, the entertaining sized dining room and bonus sound-proof office/music/media room. There are 2 or 3 bedrooms on the first floor and 1 or 2 on second floor with option to use other rooms as office, work or play rooms. This home is larger than it appears from the street, at almost 4000 square feet on first and second floors. You must see to appreciate this wonderful home in this neighborhood location minutes to Wellesley, Natick, shopping, restaurants, commuter rail & Dover's top ranked schools.
Location
State MA
County Norfolk
Zoning R1
Direction Glen to Yorkshire or Greystone to Sterling Drive
Rooms
Family Room Wood / Coal / Pellet Stove, Beamed Ceilings, Vaulted Ceiling(s), Flooring - Hardwood
Basement Full, Partially Finished, Interior Entry, Garage Access
Primary Bedroom Level First
Dining Room Skylight, Vaulted Ceiling(s), Flooring - Hardwood, Window(s) - Picture
Kitchen Closet/Cabinets - Custom Built, Flooring - Stone/Ceramic Tile, Dining Area, Pantry, Countertops - Stone/Granite/Solid, Kitchen Island, Cabinets - Upgraded, Open Floorplan, Remodeled
Interior
Interior Features Closet - Walk-in, Closet/Cabinets - Custom Built, Home Office, Media Room, Bonus Room, Wet Bar
Heating Forced Air, Radiant, Oil
Cooling Central Air
Flooring Hardwood, Flooring - Hardwood, Flooring - Wall to Wall Carpet
Fireplaces Number 2
Fireplaces Type Living Room
Appliance Range, Dishwasher, Microwave, Refrigerator, Range Hood, Oil Water Heater, Plumbed For Ice Maker, Utility Connections for Gas Range, Utility Connections for Electric Oven
Laundry In Basement, Washer Hookup
Exterior
Exterior Feature Rain Gutters
Garage Spaces 2.0
Community Features Public Transportation, Shopping, Walk/Jog Trails, Conservation Area, Private School, Public School
Utilities Available for Gas Range, for Electric Oven, Washer Hookup, Icemaker Connection, Generator Connection
Roof Type Shingle
Total Parking Spaces 2
Garage Yes
Building
Lot Description Wooded
Foundation Concrete Perimeter
Sewer Private Sewer
Water Public
Architectural Style Cape
Schools
Elementary Schools Chickering
Middle Schools Dover Sherborn
High Schools Dover Sherborn
Others
Senior Community false
Acceptable Financing Contract
Listing Terms Contract
Read Less Info
Want to know what your home might be worth? Contact us for a FREE valuation!

Our team is ready to help you sell your home for the highest possible price ASAP
Bought with Ben Resnicow • Commonwealth Standard Realty Advisors
"My job is to find and attract mastery-based agents to the office, protect the culture, and make sure everyone is happy! "






