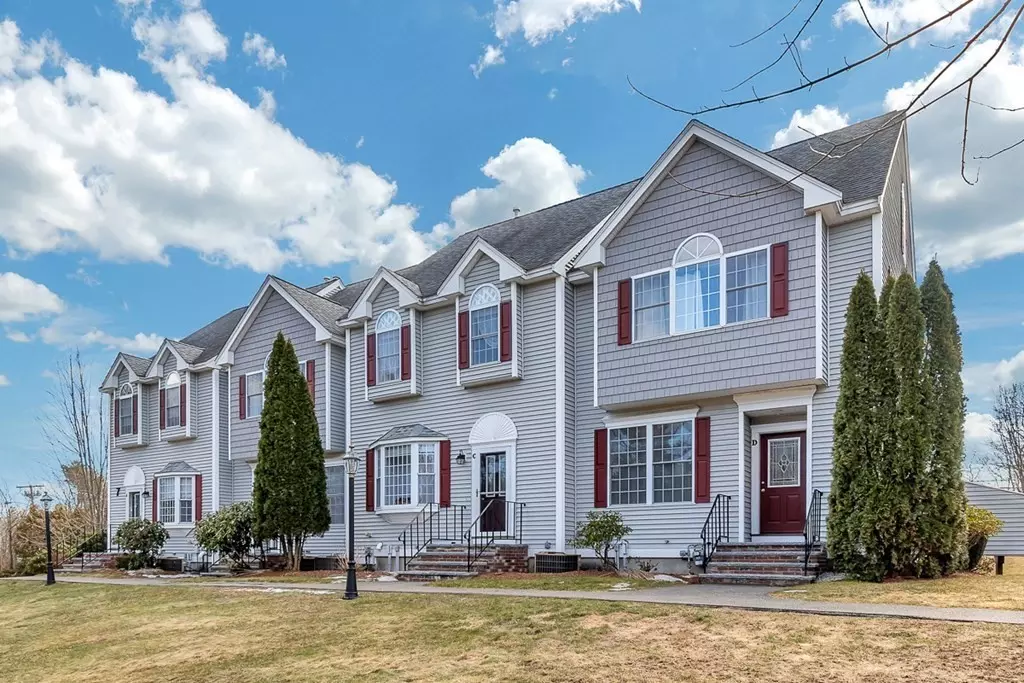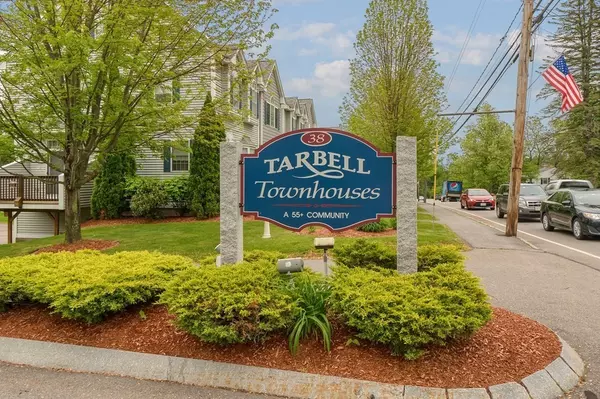$310,000
$305,000
1.6%For more information regarding the value of a property, please contact us for a free consultation.
2 Beds
1.5 Baths
1,471 SqFt
SOLD DATE : 09/29/2021
Key Details
Sold Price $310,000
Property Type Condo
Sub Type Condominium
Listing Status Sold
Purchase Type For Sale
Square Footage 1,471 sqft
Price per Sqft $210
MLS Listing ID 72872609
Sold Date 09/29/21
Bedrooms 2
Full Baths 1
Half Baths 1
HOA Fees $370/mo
HOA Y/N true
Year Built 2005
Annual Tax Amount $4,189
Tax Year 2021
Property Description
"Tarbell Townhomes! , A Beautifully Maintained 55 + Active Adult Community. This Better than New, Meticulously Maintained Home is perched high on a grassy knoll overlooking the Rail Trail. This Unit has all the modern features, and luxury amenities you have been looking for in your next Home. With too many Custom Builder features to mention , but include Corian counter tops, an oversized breakfast bar with recessed lighting, painted Oak cabinets, spacious dining area with slider to back deck, Great for all your entertaining needs. 9'ft ceilings, detailed crown molding, gas fireplace, and hardwood flooring throughout first floor. Larges Sunny Master bedroom with wall to wall carpeting, private entry access to full bath, gracious sized 2nd bedroom with 2 large full closets,3rd floor walkup loft, with skylights, with walk in storage ,ideal for den or office. Lower level offers additional storage, entry way, with 1 car garage.
Location
State MA
County Middlesex
Zoning URR
Direction Route 113 Tarbell Street to Lowell Road
Rooms
Primary Bedroom Level Second
Dining Room Flooring - Hardwood, Balcony - Exterior, Slider
Kitchen Bathroom - Half, Flooring - Stone/Ceramic Tile, Countertops - Stone/Granite/Solid, Countertops - Upgraded, Breakfast Bar / Nook, Cabinets - Upgraded, Lighting - Overhead
Interior
Interior Features Cathedral Ceiling(s), Ceiling Fan(s), Walk-In Closet(s), Loft
Heating Central, Forced Air, Natural Gas
Cooling Central Air
Flooring Wood, Tile, Carpet, Flooring - Wall to Wall Carpet
Fireplaces Number 1
Fireplaces Type Living Room
Appliance Range, Disposal, Microwave, Dryer, ENERGY STAR Qualified Refrigerator, ENERGY STAR Qualified Dishwasher, ENERGY STAR Qualified Washer, Gas Water Heater, Utility Connections for Gas Range
Laundry First Floor, In Unit
Exterior
Exterior Feature Balcony, Professional Landscaping, Sprinkler System
Garage Spaces 1.0
Community Features Shopping, Park, Walk/Jog Trails, Stable(s), Golf, Medical Facility, Laundromat, Bike Path, Conservation Area, House of Worship, Public School, Adult Community
Utilities Available for Gas Range
Roof Type Shingle
Total Parking Spaces 2
Garage Yes
Building
Story 4
Sewer Public Sewer
Water Public
Others
Pets Allowed Yes w/ Restrictions
Read Less Info
Want to know what your home might be worth? Contact us for a FREE valuation!

Our team is ready to help you sell your home for the highest possible price ASAP
Bought with Janet Veino • Coldwell Banker Realty - Concord

"My job is to find and attract mastery-based agents to the office, protect the culture, and make sure everyone is happy! "






