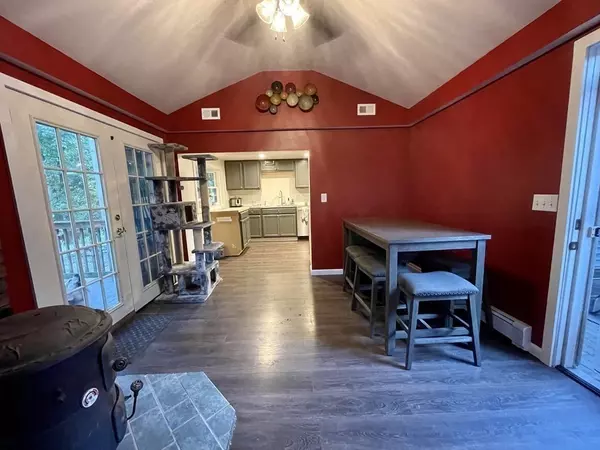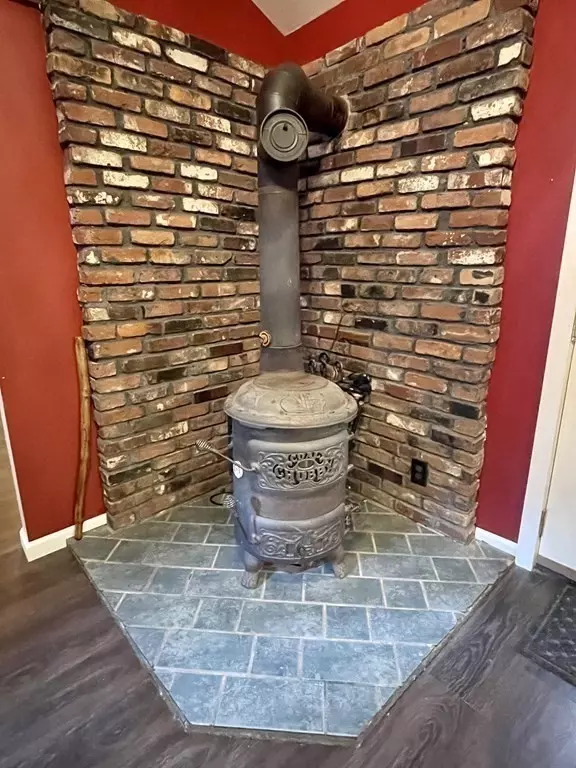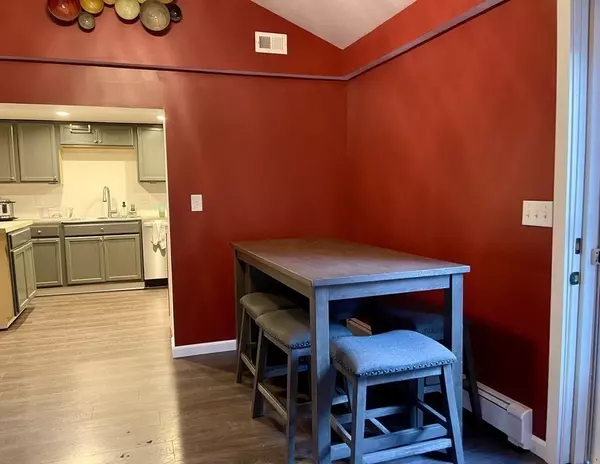$315,000
$309,000
1.9%For more information regarding the value of a property, please contact us for a free consultation.
4 Beds
2 Baths
2,036 SqFt
SOLD DATE : 09/30/2021
Key Details
Sold Price $315,000
Property Type Single Family Home
Sub Type Single Family Residence
Listing Status Sold
Purchase Type For Sale
Square Footage 2,036 sqft
Price per Sqft $154
MLS Listing ID 72887170
Sold Date 09/30/21
Style Colonial
Bedrooms 4
Full Baths 2
HOA Y/N false
Year Built 1880
Annual Tax Amount $4,757
Tax Year 2021
Lot Size 5,662 Sqft
Acres 0.13
Property Description
Wonderful Antique Colonial is ready for its new owners! Are you looking for plenty of room and an in-town location? This home is for you…. The first floor includes a partially updated kitchen with beautiful stainless appliances, newer cabinets and a sun filled bay window. There is a fantastic rustic family room, a large living room and a dining room that has a coal stove for an additional/affordable heat source. A glass french door leads from the dining room to the private backyard deck. There is also an office, full bath and a master bedroom all on the first floor. The second floor boasts 3 additional large bedrooms, a bonus room and a full bath. There is a one car garage with extra storage, paved drive and a fenced in backyard with koi pond. Town water. Town sewer.
Location
State MA
County Middlesex
Zoning Res
Direction Main Street, Left on Mill
Rooms
Family Room Flooring - Laminate
Basement Full, Interior Entry, Bulkhead, Dirt Floor, Concrete, Unfinished
Primary Bedroom Level First
Dining Room Flooring - Laminate, Deck - Exterior
Kitchen Flooring - Laminate, Window(s) - Bay/Bow/Box, Kitchen Island, Cabinets - Upgraded, Stainless Steel Appliances
Interior
Interior Features Home Office, Bonus Room
Heating Baseboard, Hot Water, Oil
Cooling None
Flooring Tile, Carpet, Wood Laminate, Flooring - Laminate, Flooring - Wall to Wall Carpet
Appliance Range, Dishwasher, Refrigerator, Washer, Dryer, Oil Water Heater, Utility Connections for Electric Oven
Laundry In Basement
Exterior
Exterior Feature Balcony
Garage Spaces 1.0
Community Features Shopping, Park, Walk/Jog Trails, Bike Path
Utilities Available for Electric Oven
View Y/N Yes
View Scenic View(s)
Roof Type Shingle
Total Parking Spaces 4
Garage Yes
Building
Lot Description Easements
Foundation Block, Stone
Sewer Public Sewer
Water Public
Others
Senior Community false
Acceptable Financing Contract
Listing Terms Contract
Read Less Info
Want to know what your home might be worth? Contact us for a FREE valuation!

Our team is ready to help you sell your home for the highest possible price ASAP
Bought with TLC Real Estate Group • Century 21 North East

"My job is to find and attract mastery-based agents to the office, protect the culture, and make sure everyone is happy! "






