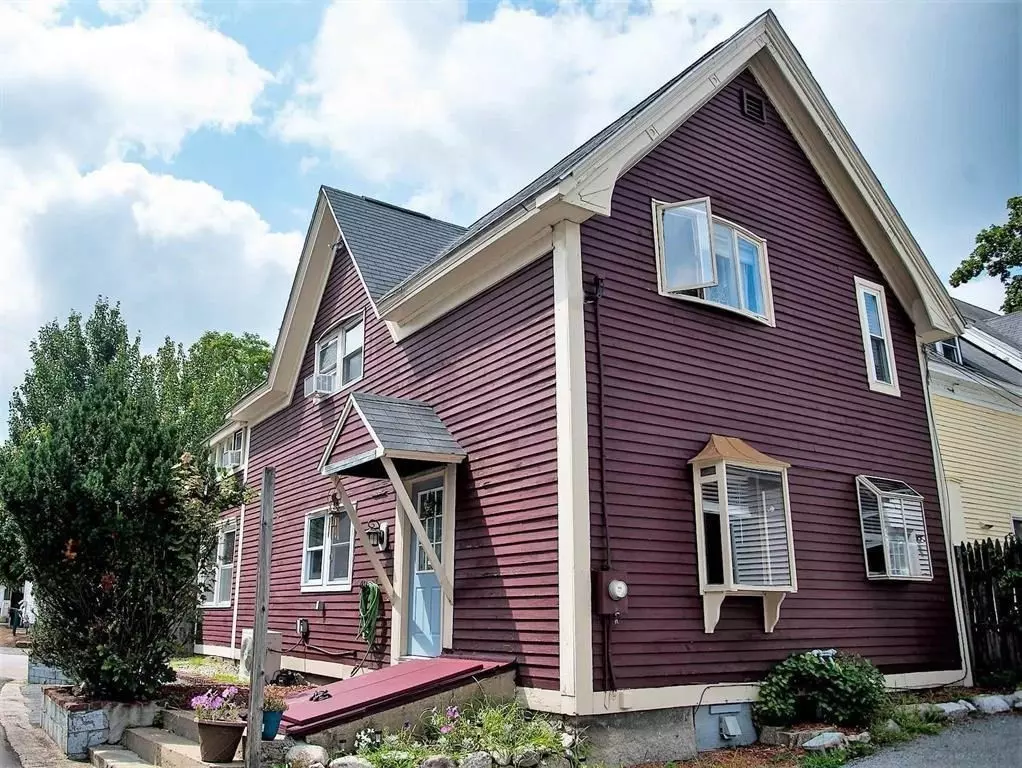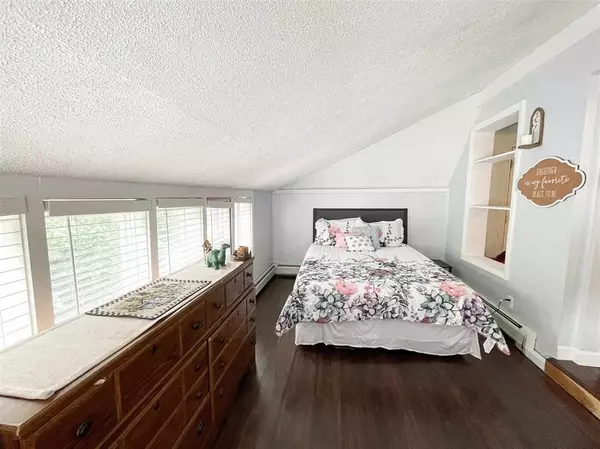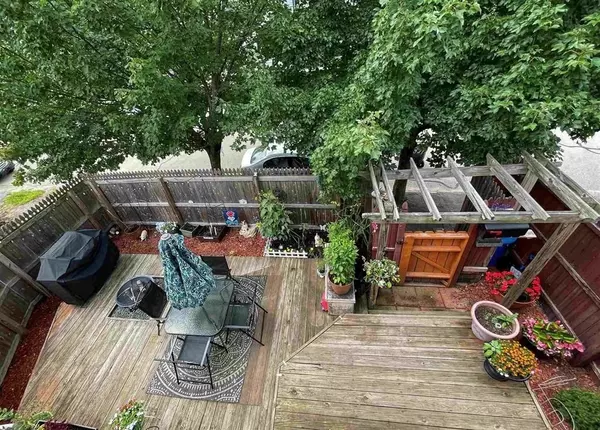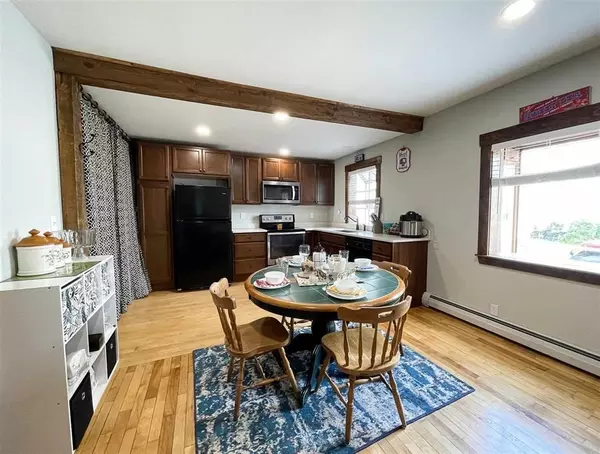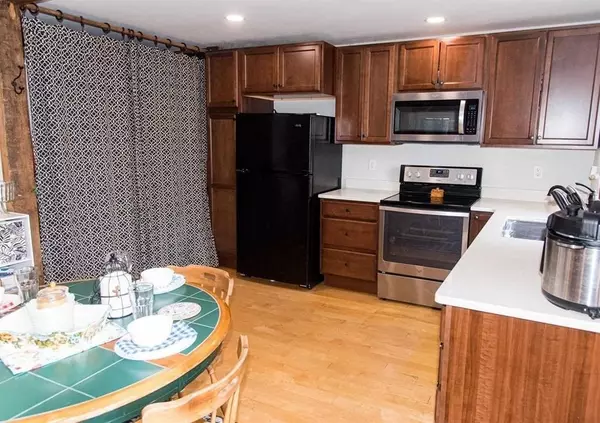$270,000
$249,900
8.0%For more information regarding the value of a property, please contact us for a free consultation.
3 Beds
1.5 Baths
1,500 SqFt
SOLD DATE : 10/08/2021
Key Details
Sold Price $270,000
Property Type Single Family Home
Sub Type Single Family Residence
Listing Status Sold
Purchase Type For Sale
Square Footage 1,500 sqft
Price per Sqft $180
MLS Listing ID 72896011
Sold Date 10/08/21
Style Colonial
Bedrooms 3
Full Baths 1
Half Baths 1
HOA Y/N false
Year Built 1900
Annual Tax Amount $3,842
Tax Year 2020
Lot Size 1,742 Sqft
Acres 0.04
Property Description
Tired of renting? Ready to be start putting your hard-earned money into your OWN mortgage instead of your landlord’s? Don’t miss this turnkey New Englander. This home offers the loveliest garden/patio space for those who want to grill on their own and not ask permission to plant their own flowers! Just minutes from the Derryfield Park, you’ll find all the conveniences of Manchester, close to major routes, yet nestled into many single-family homes. Inside there is a great open concept living room to dining room, with adorable, Pinterest-worthy half bath tucked in the corner to maximize every inch! This home has the added heat source of a cozy wood burning stove. The kitchen is so large and beautiful with quartz counters and main level washer and dryer!! Upstairs you’ll find an updated full bath, two good sized bedrooms and a very large master bedroom with area for an office and wall to wall windows. The basement is great for storage and where you’ll find the rest of your utilities.
Location
State NH
County Hillsborough
Zoning Res
Direction Bridge St, turn right on Hall St, left on Pearl St and left onto Morrison St, home will be on left
Rooms
Basement Bulkhead, Unfinished
Primary Bedroom Level Second
Interior
Heating Baseboard, Natural Gas
Cooling Ductless
Flooring Wood, Tile, Laminate
Appliance Range, Dishwasher, Microwave, Refrigerator, Gas Water Heater, Utility Connections for Electric Range
Laundry Main Level, First Floor
Exterior
Exterior Feature Garden
Fence Fenced
Community Features Public Transportation, Shopping, Park, Walk/Jog Trails, Medical Facility, Highway Access, House of Worship, Public School
Utilities Available for Electric Range
Waterfront false
View Y/N Yes
View City View(s), City
Roof Type Shingle
Total Parking Spaces 2
Garage No
Building
Lot Description Level
Foundation Stone
Sewer Public Sewer
Water Public
Schools
Elementary Schools Mcdonough
Middle Schools Hillside Middle
High Schools Central High
Read Less Info
Want to know what your home might be worth? Contact us for a FREE valuation!

Our team is ready to help you sell your home for the highest possible price ASAP
Bought with Non Member • Non Member Office

"My job is to find and attract mastery-based agents to the office, protect the culture, and make sure everyone is happy! "

