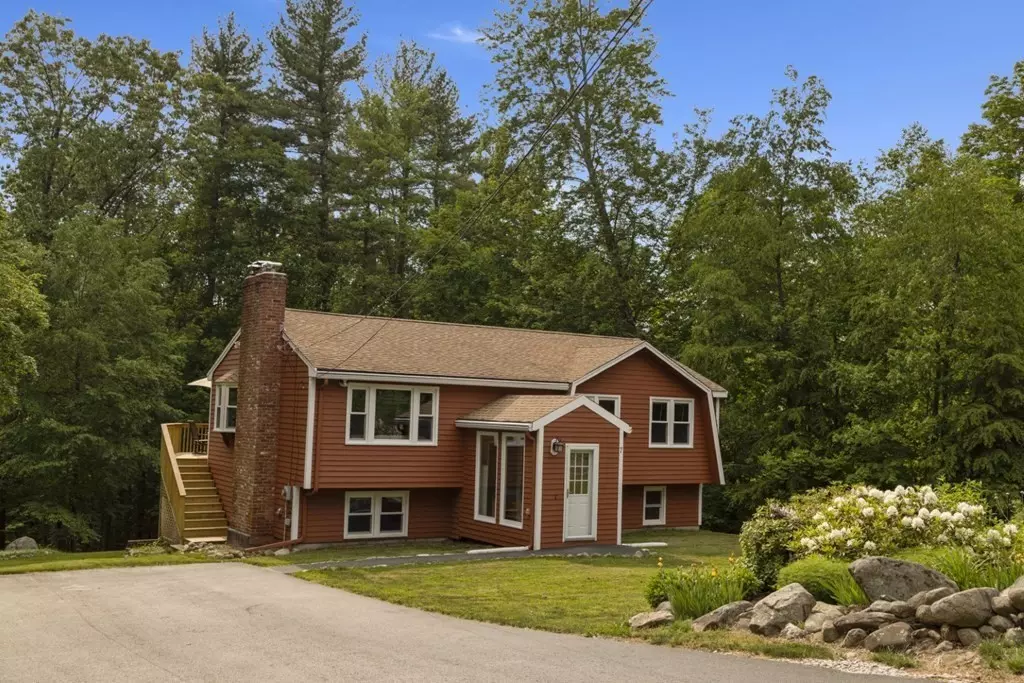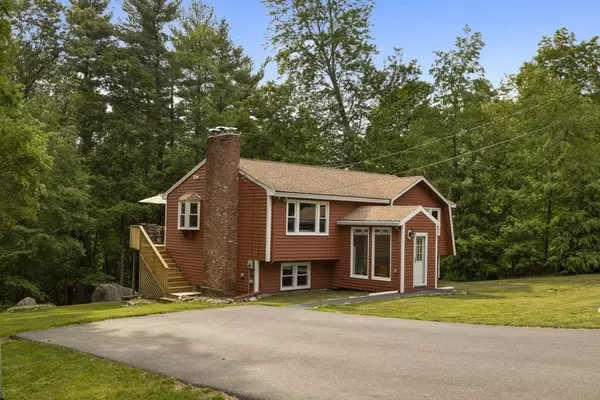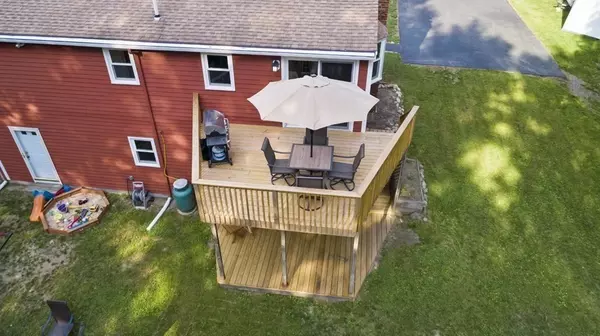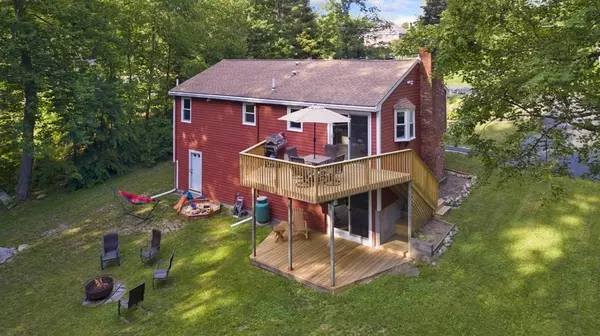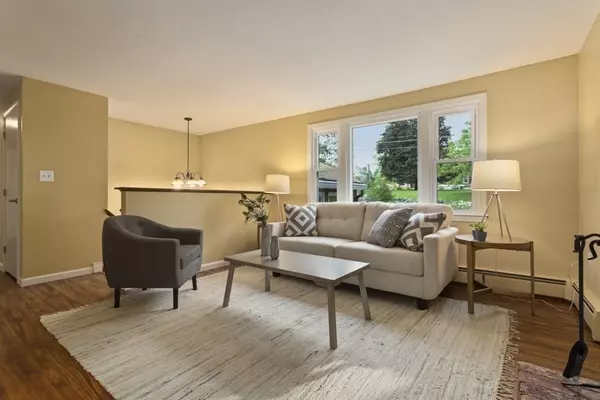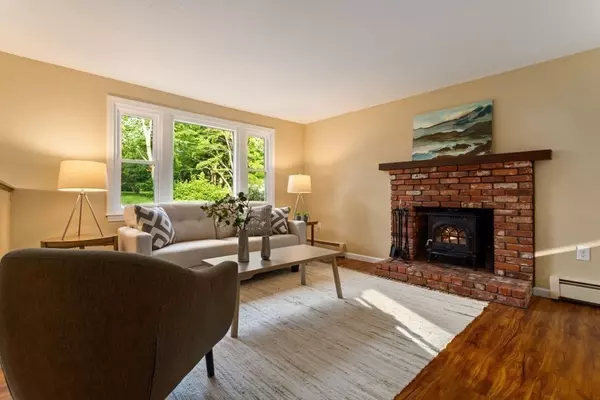$450,000
$379,000
18.7%For more information regarding the value of a property, please contact us for a free consultation.
3 Beds
1 Bath
1,880 SqFt
SOLD DATE : 10/06/2021
Key Details
Sold Price $450,000
Property Type Single Family Home
Sub Type Single Family Residence
Listing Status Sold
Purchase Type For Sale
Square Footage 1,880 sqft
Price per Sqft $239
MLS Listing ID 72847410
Sold Date 10/06/21
Bedrooms 3
Full Baths 1
HOA Y/N false
Year Built 1976
Annual Tax Amount $5,082
Tax Year 2021
Lot Size 1.490 Acres
Acres 1.49
Property Description
Quiet Country Setting - charming and meticulously maintained and updated - 9 Room Home set on a private 64,904 sq' - 1.49 Acre Lot. Featuring Newer Roof, Gutters and Replacement Windows; Exterior and Interior recently painted. The Main level has an Open Floor Plan - Updated Kitchen w/New SS Appliances, Living Room with FP/Wood Stove and Dining Room with Sliders to a spacious newer two-story oversized Deck which overlooks an expansive yard with gorgeous flowering Gardens. Main Level also includes Master Bedroom, 2 additional Bedrooms and full Bath. The Entrance has a large Mudroom. Lower Level has an oversized Family Room w/Wood Stove, Playroom/Exercise Room w/Sliders to a Deck; an Office, Laundry Room and a Bonus Work and Storage area w/outdoor access. There is a Shed and Parking for 6 cars. NEW SEPTIC SYSTEM w/CERTIFICATION is now in process of being installed. SHOWINGS BEGIN IMMEDIATELY - OPEN HOUSE SUNDAY 12-2PM.
Location
State MA
County Middlesex
Zoning RUR
Direction Rte 119 to Rte 113 to Bancroft
Rooms
Family Room Wood / Coal / Pellet Stove, Flooring - Laminate, Cable Hookup, Exterior Access, Open Floorplan, Slider
Basement Full
Primary Bedroom Level First
Dining Room Flooring - Vinyl, Window(s) - Bay/Bow/Box, Deck - Exterior, Exterior Access, Open Floorplan
Kitchen Flooring - Vinyl, Window(s) - Bay/Bow/Box, Deck - Exterior, Exterior Access, Slider, Stainless Steel Appliances
Interior
Interior Features Mud Room, Home Office, Play Room, Bonus Room
Heating Baseboard, Oil
Cooling None, Other
Flooring Wood, Laminate, Flooring - Laminate
Fireplaces Number 2
Appliance Range, Dishwasher, Refrigerator, Oil Water Heater, Propane Water Heater, Utility Connections for Gas Range, Utility Connections for Gas Oven, Utility Connections for Gas Dryer, Utility Connections for Electric Dryer
Laundry Flooring - Laminate, Electric Dryer Hookup, In Basement, Washer Hookup
Exterior
Community Features Shopping, Walk/Jog Trails, Bike Path, Public School
Utilities Available for Gas Range, for Gas Oven, for Gas Dryer, for Electric Dryer, Washer Hookup
Roof Type Shingle
Total Parking Spaces 6
Garage No
Building
Lot Description Gentle Sloping
Foundation Concrete Perimeter
Sewer Private Sewer
Water Public
Schools
Elementary Schools Varnum Brook
Middle Schools Nissitissit
High Schools Nmrhs
Read Less Info
Want to know what your home might be worth? Contact us for a FREE valuation!

Our team is ready to help you sell your home for the highest possible price ASAP
Bought with Colleen Murphy • Barrett Sotheby's International Realty

"My job is to find and attract mastery-based agents to the office, protect the culture, and make sure everyone is happy! "

