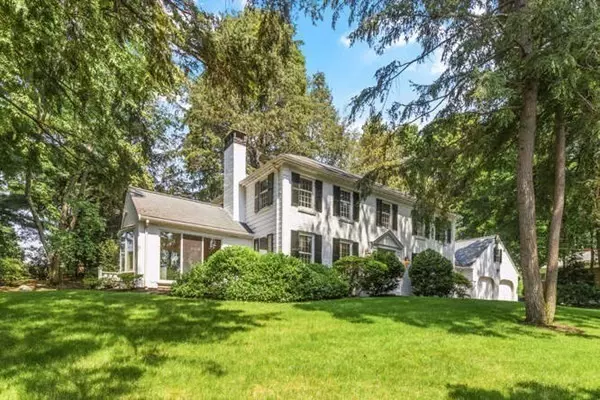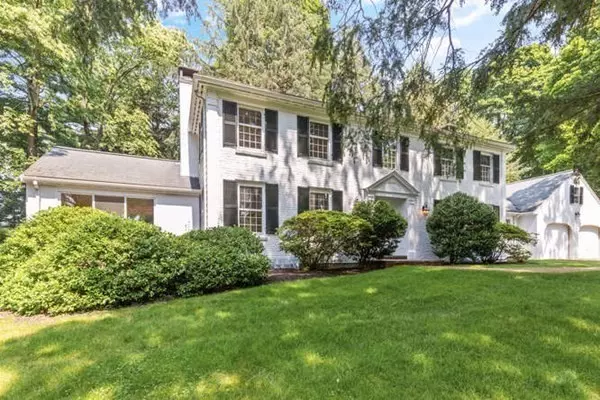$1,743,000
$1,799,999
3.2%For more information regarding the value of a property, please contact us for a free consultation.
4 Beds
2.5 Baths
3,022 SqFt
SOLD DATE : 10/28/2021
Key Details
Sold Price $1,743,000
Property Type Single Family Home
Sub Type Single Family Residence
Listing Status Sold
Purchase Type For Sale
Square Footage 3,022 sqft
Price per Sqft $576
Subdivision Myopia Hill
MLS Listing ID 72872597
Sold Date 10/28/21
Style Colonial
Bedrooms 4
Full Baths 2
Half Baths 1
HOA Y/N false
Year Built 1960
Annual Tax Amount $19,833
Tax Year 2021
Lot Size 0.460 Acres
Acres 0.46
Property Description
The special ones, the ones that make you stop in your tracks and say, "that's a beautiful house." They are few and far between, and when they arrive they don't last. Welcome to 25 Fernway, a quintessential brick front colonial situated perfectly in the highly desirable Myopia Hill. The breathtaking grounds will truly enamor you. Whether you are a member of the Winchester Country Club, Winchester Boat Club, a frequent visitor of the Wright-Locke Farm (or none of the above) you will fall in love with this location! The 1st floor layout boasts all of the "must haves" including a family room with a beamed/vaulted ceiling and peek-a-boo style fireplace into the living room with gorgeous dental molding. The eat-in kitchen has a skylight, fireplace, and slider to the private, lush backyard. A mudroom W/ laundry leads you to the oversized 2 car garage. All 4 bedrooms are found on the 2nd level includ. the master with 3/4 bath and dressing area. Bring your own touches to this beautiful estate!
Location
State MA
County Middlesex
Zoning RDA
Direction Located on the corner of Fernway and Arlington Street across from Winchester CC.
Rooms
Family Room Beamed Ceilings, Vaulted Ceiling(s), Flooring - Wall to Wall Carpet, Exterior Access, Recessed Lighting, Slider
Basement Full, Interior Entry, Concrete, Unfinished
Primary Bedroom Level Second
Dining Room Flooring - Hardwood, Chair Rail
Kitchen Skylight, Flooring - Hardwood, Dining Area, Kitchen Island, Exterior Access, Recessed Lighting
Interior
Interior Features Closet, Home Office, Mud Room, Wired for Sound
Heating Baseboard, Natural Gas
Cooling Central Air, Ductless
Flooring Tile, Carpet, Hardwood
Fireplaces Number 4
Fireplaces Type Family Room, Kitchen, Living Room
Appliance Oven, Dishwasher, Disposal, Microwave, Countertop Range, Refrigerator, Washer, Dryer, Water Treatment, Instant Hot Water, Gas Water Heater, Tank Water Heater, Plumbed For Ice Maker, Utility Connections for Electric Range, Utility Connections for Electric Dryer
Laundry Dryer Hookup - Electric, Washer Hookup, First Floor
Exterior
Exterior Feature Rain Gutters, Professional Landscaping, Sprinkler System
Garage Spaces 2.0
Community Features Public Transportation, Shopping, Pool, Tennis Court(s), Walk/Jog Trails, Golf, Medical Facility, Highway Access, House of Worship, Public School, T-Station
Utilities Available for Electric Range, for Electric Dryer, Washer Hookup, Icemaker Connection
Roof Type Shingle
Total Parking Spaces 4
Garage Yes
Building
Lot Description Corner Lot, Wooded
Foundation Concrete Perimeter
Sewer Public Sewer
Water Public
Schools
Elementary Schools Ambrose
Middle Schools Mccall Middle
High Schools Winchester High
Others
Senior Community false
Read Less Info
Want to know what your home might be worth? Contact us for a FREE valuation!

Our team is ready to help you sell your home for the highest possible price ASAP
Bought with Karen S. Garrett • Better Homes and Gardens Real Estate - The Shanahan Group

"My job is to find and attract mastery-based agents to the office, protect the culture, and make sure everyone is happy! "






