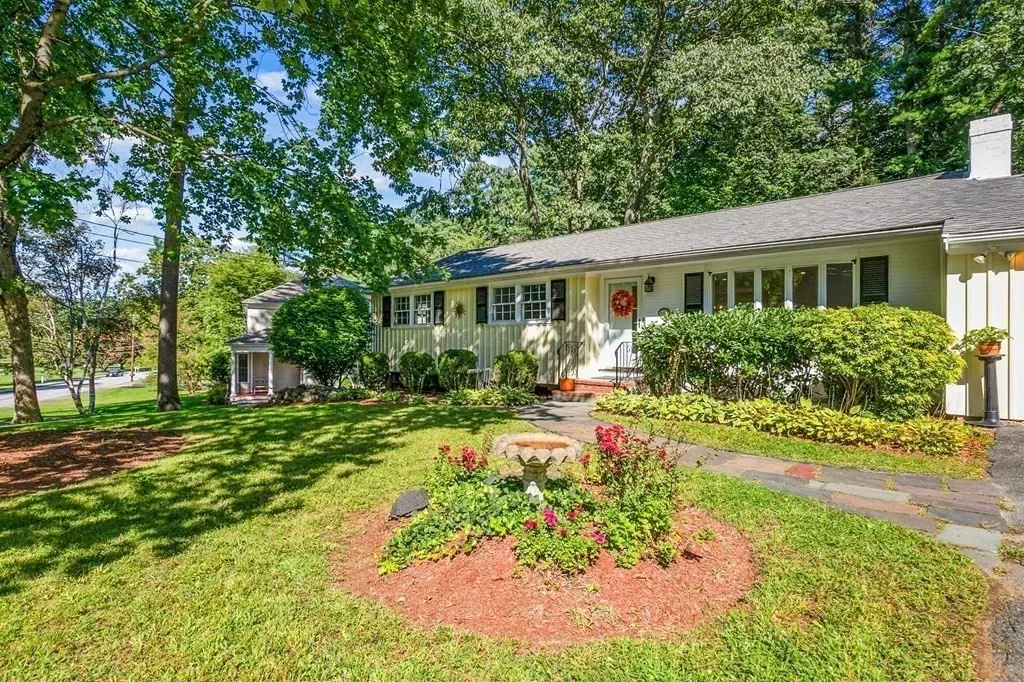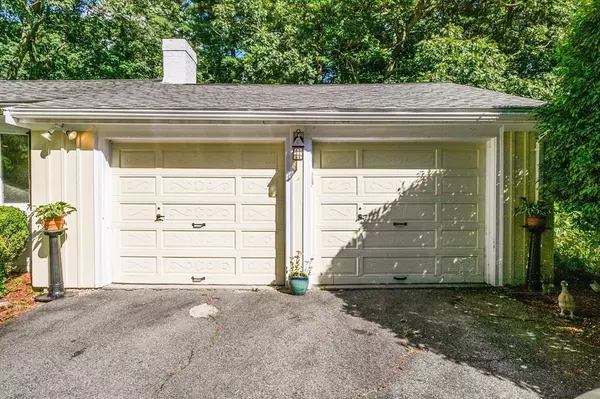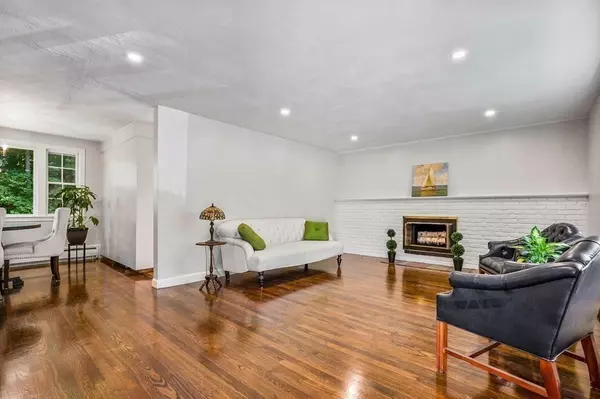$715,000
$639,900
11.7%For more information regarding the value of a property, please contact us for a free consultation.
4 Beds
1.5 Baths
1,820 SqFt
SOLD DATE : 10/29/2021
Key Details
Sold Price $715,000
Property Type Single Family Home
Sub Type Single Family Residence
Listing Status Sold
Purchase Type For Sale
Square Footage 1,820 sqft
Price per Sqft $392
Subdivision Belknap Estates
MLS Listing ID 72898916
Sold Date 10/29/21
Style Ranch
Bedrooms 4
Full Baths 1
Half Baths 1
Year Built 1960
Annual Tax Amount $9,183
Tax Year 2021
Lot Size 0.520 Acres
Acres 0.52
Property Description
Opportunity to own in desirable Belknap Estates neighborhood! Beautiful 4 BR,1.5 BA Ranch style home on 0.52 acres of natural wooded setting. Front entrance opens to main level featuring hardwood floors, sun-filled living room w picture windows & fireplace, adjacent dining area w another set of picture windows overlooking scenic views of backyard. Bright kitchen w crisp white cabinets, granite counters & access to large deck for relaxing and entertaining family & friends. Main level also offers primary bedroom w private half bath, full bath and 2 additional bedrooms. Finished lower level includes 4th bedroom, large family room that can be used as an office, laundry and access to backyard. Attached 2-car garage and plenty of storage. Perfect neighborhood location minutes to thriving Medfield Town Center, Rocky Woods Reservation, parks, restaurants and top-rated schools.Take virtual tour and call list agent to schedule showing. OH Fri 9/24 from 2-5p, Sat 9/25 & Sun 9/26 from 11-1p.
Location
State MA
County Norfolk
Zoning RS
Direction Main St (Rte 109) to Nebo, turn R on Hearthstone, turn L on Ledgetree Rd
Rooms
Family Room Flooring - Laminate, Cable Hookup, Lighting - Overhead
Basement Partially Finished
Primary Bedroom Level Main
Dining Room Closet/Cabinets - Custom Built, Flooring - Hardwood, Window(s) - Picture, Open Floorplan, Lighting - Pendant
Kitchen Flooring - Stone/Ceramic Tile, Window(s) - Bay/Bow/Box, Countertops - Stone/Granite/Solid, Deck - Exterior, Exterior Access, Recessed Lighting
Interior
Heating Baseboard, Oil
Cooling Window Unit(s)
Flooring Tile, Hardwood, Wood Laminate
Fireplaces Number 1
Fireplaces Type Living Room
Appliance Range, Dishwasher, Disposal, Utility Connections for Electric Range, Utility Connections for Electric Dryer
Laundry Flooring - Laminate, Electric Dryer Hookup, Exterior Access, Washer Hookup, Lighting - Overhead, In Basement
Exterior
Exterior Feature Rain Gutters, Decorative Lighting, Garden
Garage Spaces 2.0
Community Features Shopping, Park, Walk/Jog Trails, Conservation Area, Highway Access, House of Worship, Private School, Public School
Utilities Available for Electric Range, for Electric Dryer, Washer Hookup
View Y/N Yes
View Scenic View(s)
Total Parking Spaces 4
Garage Yes
Building
Lot Description Wooded, Level
Foundation Concrete Perimeter
Sewer Private Sewer
Water Public
Schools
Elementary Schools Mem/Wheel/Dale
Middle Schools Blake
High Schools Medfield High
Read Less Info
Want to know what your home might be worth? Contact us for a FREE valuation!

Our team is ready to help you sell your home for the highest possible price ASAP
Bought with Peter Cote • Redfin Corp.

"My job is to find and attract mastery-based agents to the office, protect the culture, and make sure everyone is happy! "





