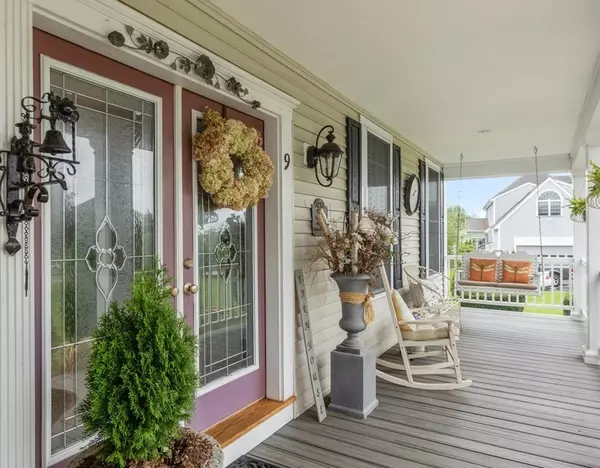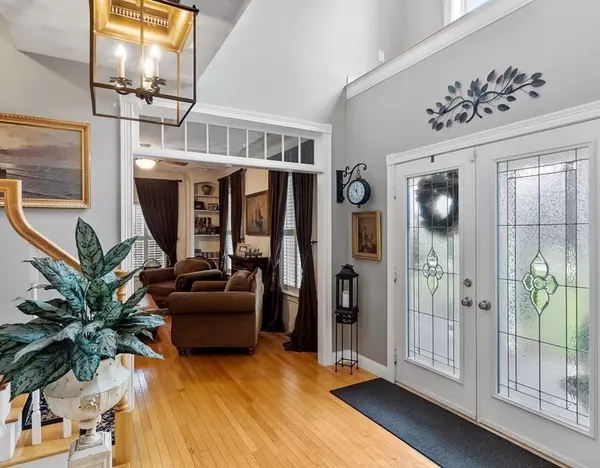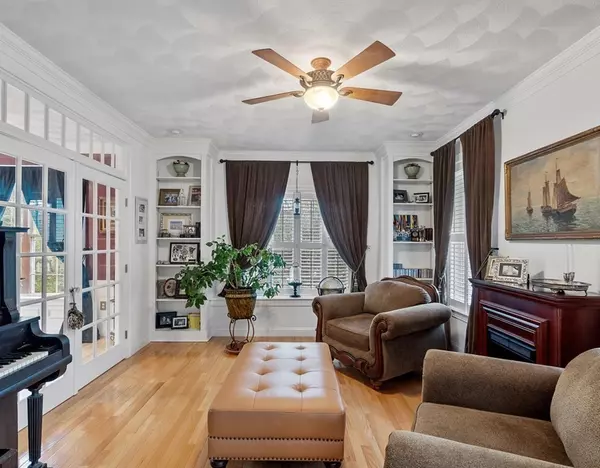$735,000
$710,000
3.5%For more information regarding the value of a property, please contact us for a free consultation.
4 Beds
2.5 Baths
2,968 SqFt
SOLD DATE : 11/05/2021
Key Details
Sold Price $735,000
Property Type Single Family Home
Sub Type Single Family Residence
Listing Status Sold
Purchase Type For Sale
Square Footage 2,968 sqft
Price per Sqft $247
MLS Listing ID 72895717
Sold Date 11/05/21
Style Colonial
Bedrooms 4
Full Baths 2
Half Baths 1
Year Built 2005
Annual Tax Amount $9,026
Tax Year 2021
Lot Size 1.910 Acres
Acres 1.91
Property Description
Welcome Home to this Hicks-built Colonial in sought after Hadley Estates. Inviting farmer’s porch greets you and opens to the airy two-story foyer where a transomed archway and French doors bring light into the formal living and dining rooms. The flow is exceptional from the fireplaced family room into the deluxe kitchen with high-end appliances, beautiful copper apron sink, walk-in pantry, built-in desk and breakfast area with access to the porch. Convenient mudroom, half bath and laundry room complete the first floor. Upstairs, 4 bedrooms and 2 full baths include a spacious master suite with walk-in closet and private en-suite. Unfinished bonus spaces on the 2nd floor, 3rd floor attic, and basement provide endless possibilities for expansion. Outdoor living at its finest, the home sits on nearly 2 acres of lush land. A screened porch leads to the rear deck with a pergola just steps to the patio and expansive yard -- a favorite for entertaining. The perfect place to call home!
Location
State MA
County Middlesex
Zoning RCR
Direction **GPS to Hadley Rd first left is Julia Lane or first right depending which end of Hadley Rd y start
Rooms
Family Room Flooring - Hardwood
Basement Full, Concrete
Primary Bedroom Level Second
Dining Room Flooring - Hardwood
Kitchen Flooring - Hardwood, Dining Area, Pantry, Countertops - Stone/Granite/Solid, Kitchen Island, Open Floorplan, Stainless Steel Appliances, Gas Stove
Interior
Interior Features Entrance Foyer, Mud Room
Heating Forced Air, Natural Gas
Cooling Central Air
Flooring Tile, Carpet, Hardwood, Flooring - Stone/Ceramic Tile
Fireplaces Number 1
Fireplaces Type Family Room
Appliance Range, Dishwasher, Microwave, Refrigerator, Gas Water Heater, Solar Hot Water, Utility Connections for Gas Range, Utility Connections for Gas Oven
Laundry Flooring - Stone/Ceramic Tile, First Floor
Exterior
Garage Spaces 2.0
Fence Invisible
Community Features Medical Facility
Utilities Available for Gas Range, for Gas Oven
Roof Type Shingle
Total Parking Spaces 6
Garage Yes
Building
Lot Description Level
Foundation Concrete Perimeter
Sewer Public Sewer
Water Public
Others
Senior Community false
Read Less Info
Want to know what your home might be worth? Contact us for a FREE valuation!

Our team is ready to help you sell your home for the highest possible price ASAP
Bought with Non Member • Non Member Office

"My job is to find and attract mastery-based agents to the office, protect the culture, and make sure everyone is happy! "






