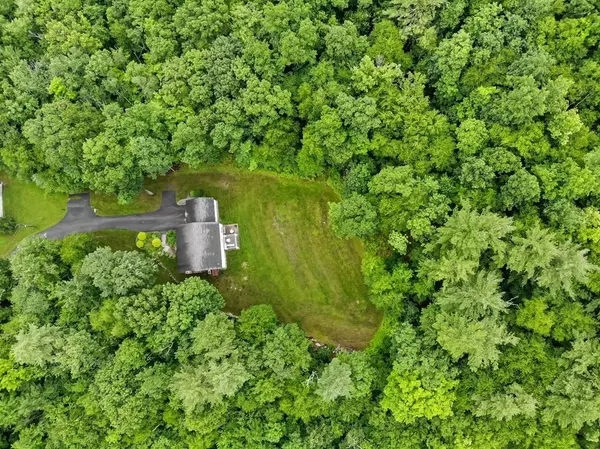$649,000
$649,000
For more information regarding the value of a property, please contact us for a free consultation.
4 Beds
2.5 Baths
3,100 SqFt
SOLD DATE : 11/17/2021
Key Details
Sold Price $649,000
Property Type Single Family Home
Sub Type Single Family Residence
Listing Status Sold
Purchase Type For Sale
Square Footage 3,100 sqft
Price per Sqft $209
MLS Listing ID 72848601
Sold Date 11/17/21
Style Colonial
Bedrooms 4
Full Baths 2
Half Baths 1
HOA Y/N false
Year Built 2003
Annual Tax Amount $8,829
Tax Year 2021
Lot Size 11.140 Acres
Acres 11.14
Property Description
Don’t miss this ONE OWNER Custom-Built Colonial! This Meticulously Detailed Home is situated on 11+ Acres at the end of a private drive. Spacious Open Concept with 4 bedrooms, 2.5 baths, A Gorgeous Granite Top Kitchen that leads into a Large Entertainment/Family Room - perfect for family gatherings or quiet movie nights. You will love the detail throughout including Custom Woodwork, Crown Moldings, and a Brick Fire-placed Living Room for those cool relaxing evenings. Open Foyer Entrance, French Doors leading to your Home Office, and Gleaming Hardwood Floors leading to your second-floor Master Suite and Large Bedrooms. Enjoy the 11+ Acres of Endless Possibilities, Privacy, Wildlife, Hiking and Exploring Old Carriage Trails right from your back door! Nicely Landscaped Yard with Seasonal Blooms, Hardscape, Patio and Pergola. This home is Generator and Central Vac ready. No detail has been spared in this home. A must see! Less than 1 mile to NH border & close to all area amenities.
Location
State MA
County Middlesex
Zoning RCR
Direction Please use GPS (12 is on private drive off Pierce)
Rooms
Family Room Ceiling Fan(s), Beamed Ceilings, Flooring - Wall to Wall Carpet, Window(s) - Picture
Basement Full, Interior Entry, Garage Access, Bulkhead, Concrete, Unfinished
Primary Bedroom Level Second
Dining Room Flooring - Hardwood, Archway
Kitchen Flooring - Hardwood, Dining Area, Countertops - Stone/Granite/Solid, Kitchen Island, Exterior Access, Open Floorplan, Recessed Lighting, Storage, Lighting - Overhead
Interior
Interior Features Central Vacuum, Internet Available - Broadband
Heating Central, Forced Air, Oil, Wood
Cooling Central Air
Flooring Wood, Tile, Carpet, Hardwood, Flooring - Hardwood
Fireplaces Number 1
Fireplaces Type Living Room
Appliance Range, Dishwasher, Microwave, Refrigerator, Washer, Dryer, Electric Water Heater
Laundry Flooring - Stone/Ceramic Tile, First Floor
Exterior
Exterior Feature Stone Wall
Garage Spaces 2.0
Community Features Shopping, Park, Walk/Jog Trails, Stable(s), Golf, Medical Facility, Bike Path, Highway Access, House of Worship, Private School, Public School
View Y/N Yes
View Scenic View(s)
Roof Type Shingle
Total Parking Spaces 4
Garage Yes
Building
Lot Description Wooded, Easements, Gentle Sloping, Sloped, Other
Foundation Concrete Perimeter
Sewer Private Sewer
Water Public
Schools
Elementary Schools Varnum Brook
Middle Schools Nissitissit
High Schools North Middlesex
Others
Senior Community false
Acceptable Financing Contract
Listing Terms Contract
Read Less Info
Want to know what your home might be worth? Contact us for a FREE valuation!

Our team is ready to help you sell your home for the highest possible price ASAP
Bought with Teresa M. Roth • Boston Connect Real Estate

"My job is to find and attract mastery-based agents to the office, protect the culture, and make sure everyone is happy! "






