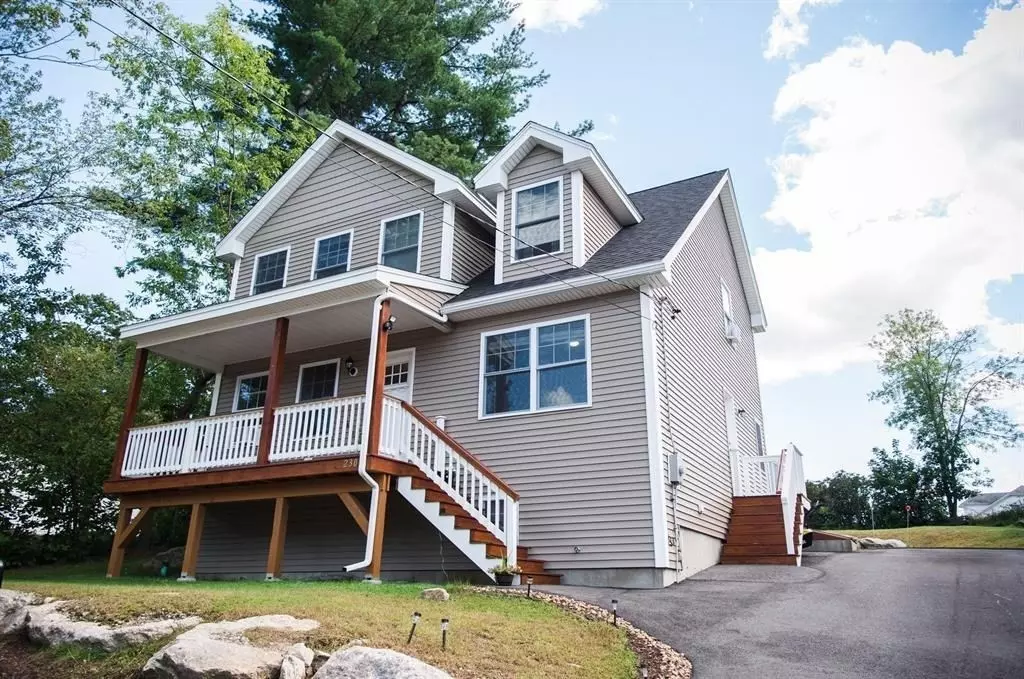$415,000
$399,990
3.8%For more information regarding the value of a property, please contact us for a free consultation.
3 Beds
2.5 Baths
1,800 SqFt
SOLD DATE : 11/22/2021
Key Details
Sold Price $415,000
Property Type Single Family Home
Sub Type Single Family Residence
Listing Status Sold
Purchase Type For Sale
Square Footage 1,800 sqft
Price per Sqft $230
MLS Listing ID 72896908
Sold Date 11/22/21
Style Colonial
Bedrooms 3
Full Baths 2
Half Baths 1
Year Built 2018
Annual Tax Amount $6,463
Tax Year 2020
Lot Size 8,276 Sqft
Acres 0.19
Property Description
Fantastic, 3-year NEW modern colonial! You'll find this exceptional, energy efficient, 2018 home in a quiet Manchester neighborhood close to shopping, transportation and Brown & Mitchell Park and Playground. As you approach your new home, it has ample off street parking, a private back yard and a timeless farmers porch. You enter through the front door to the open concept living room with hardwood floors. This flows to the dining area which connects to gorgeous kitchen w/ granite counters and stainless steel appliances. The main level is completed with huge pantry, laundry area, 1/2 bath and office. Upstairs is the expansive primary suite with luxurious full bath and walk in closet. There are two additional great-sized bedrooms with deep closets and matching full bath. The lower level is wide open, dry and ready for storage or you to add more square footage (with city permits). This is an amazing and lucky opportunity to avoid the wait for new construction.
Location
State NH
County Hillsborough
Zoning Res
Direction Calef Rd to West Mitchell to Brown Avenue to West Rosemont Ave
Rooms
Family Room Flooring - Wood, Open Floorplan
Basement Unfinished
Primary Bedroom Level Second
Kitchen Flooring - Wood, Kitchen Island, Open Floorplan, Stainless Steel Appliances, Lighting - Overhead
Interior
Interior Features Office
Heating Forced Air, Natural Gas
Cooling None
Flooring Wood, Carpet, Flooring - Wood
Appliance Range, Dishwasher, Refrigerator, Electric Water Heater, Utility Connections for Gas Range
Exterior
Community Features Public Transportation, Shopping, Park, Walk/Jog Trails, Medical Facility, Laundromat, Highway Access, House of Worship, Private School, Public School
Utilities Available for Gas Range
Waterfront false
Roof Type Shingle
Total Parking Spaces 4
Garage No
Building
Lot Description Gentle Sloping
Foundation Concrete Perimeter
Sewer Public Sewer
Water Public
Schools
Elementary Schools Bakerville
Middle Schools Southside
High Schools Memorial
Read Less Info
Want to know what your home might be worth? Contact us for a FREE valuation!

Our team is ready to help you sell your home for the highest possible price ASAP
Bought with Non Member • Non Member Office

"My job is to find and attract mastery-based agents to the office, protect the culture, and make sure everyone is happy! "






