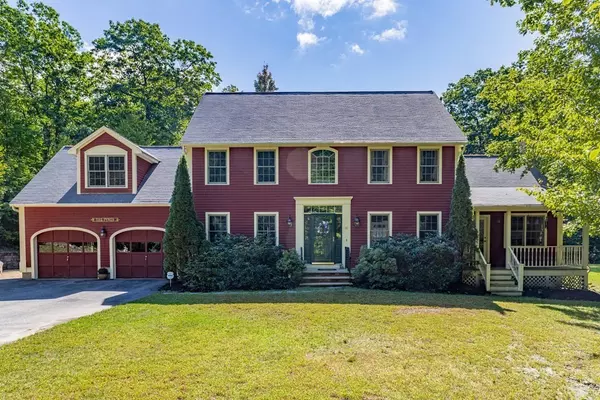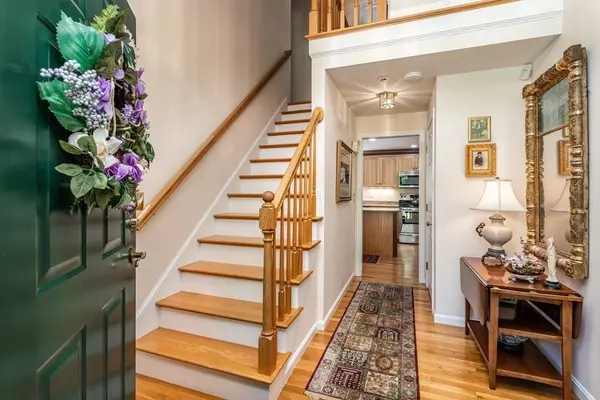$625,000
$649,999
3.8%For more information regarding the value of a property, please contact us for a free consultation.
4 Beds
2.5 Baths
2,906 SqFt
SOLD DATE : 12/03/2021
Key Details
Sold Price $625,000
Property Type Single Family Home
Sub Type Single Family Residence
Listing Status Sold
Purchase Type For Sale
Square Footage 2,906 sqft
Price per Sqft $215
MLS Listing ID 72897430
Sold Date 12/03/21
Style Colonial
Bedrooms 4
Full Baths 2
Half Baths 1
Year Built 1998
Annual Tax Amount $8,809
Tax Year 2021
Lot Size 1.840 Acres
Acres 1.84
Property Description
Introducing a rare offering in a popular neighborhood, this stunning four-bedroom Colonial is meticulously maintained and updated w/impressive attention to detail. Bright and airy kitchen boasts large granite island, stainless steel appliances & breakfast nook w/access to private deck perfect for dining and entertaining. HW floors throughout. Sun-drenched family room with fireplace and large picture windows overlooking the beautifully maintained and secluded backyard and patio. Sitting room off kitchen could make a perfect home office. Master BR has vaulted ceilings and en suite w/double vanity, walk-in shower & jet tub. Finished third floor could be a perfect exercise or game room. Located close to Routes 113 and 119, this beautiful family home is one you won't want to miss!
Location
State MA
County Middlesex
Zoning TNR
Direction Rte 113 to Mt Lebanon St to Orion
Rooms
Family Room Ceiling Fan(s), Vaulted Ceiling(s), Flooring - Hardwood, Cable Hookup, Deck - Exterior, Exterior Access, Open Floorplan
Basement Full, Bulkhead
Primary Bedroom Level Second
Dining Room Flooring - Hardwood, French Doors
Kitchen Flooring - Hardwood, Window(s) - Bay/Bow/Box, Countertops - Stone/Granite/Solid, Kitchen Island, Breakfast Bar / Nook, Wine Chiller
Interior
Interior Features Ceiling Fan(s), Bonus Room, Entry Hall, Central Vacuum, Internet Available - Broadband
Heating Forced Air, Oil
Cooling Central Air
Flooring Wood, Tile, Carpet, Flooring - Laminate
Fireplaces Number 1
Fireplaces Type Family Room
Appliance Range, Dishwasher, Microwave, Refrigerator, Washer, Dryer, Wine Refrigerator, Oil Water Heater, Tank Water Heater, Utility Connections for Electric Range, Utility Connections for Electric Oven, Utility Connections for Electric Dryer
Laundry Electric Dryer Hookup, First Floor, Washer Hookup
Exterior
Exterior Feature Professional Landscaping
Garage Spaces 2.0
Community Features Walk/Jog Trails, Medical Facility, Laundromat, Bike Path, Conservation Area, House of Worship, Private School, Public School
Utilities Available for Electric Range, for Electric Oven, for Electric Dryer, Washer Hookup, Generator Connection
Roof Type Shingle
Total Parking Spaces 4
Garage Yes
Building
Lot Description Wooded, Level
Foundation Concrete Perimeter
Sewer Private Sewer
Water Public
Schools
Elementary Schools Varnum Brook
Middle Schools Nissitissit
High Schools North Middlesex
Others
Senior Community false
Read Less Info
Want to know what your home might be worth? Contact us for a FREE valuation!

Our team is ready to help you sell your home for the highest possible price ASAP
Bought with Sam Kiwanuka • Cameron Real Estate Group

"My job is to find and attract mastery-based agents to the office, protect the culture, and make sure everyone is happy! "






