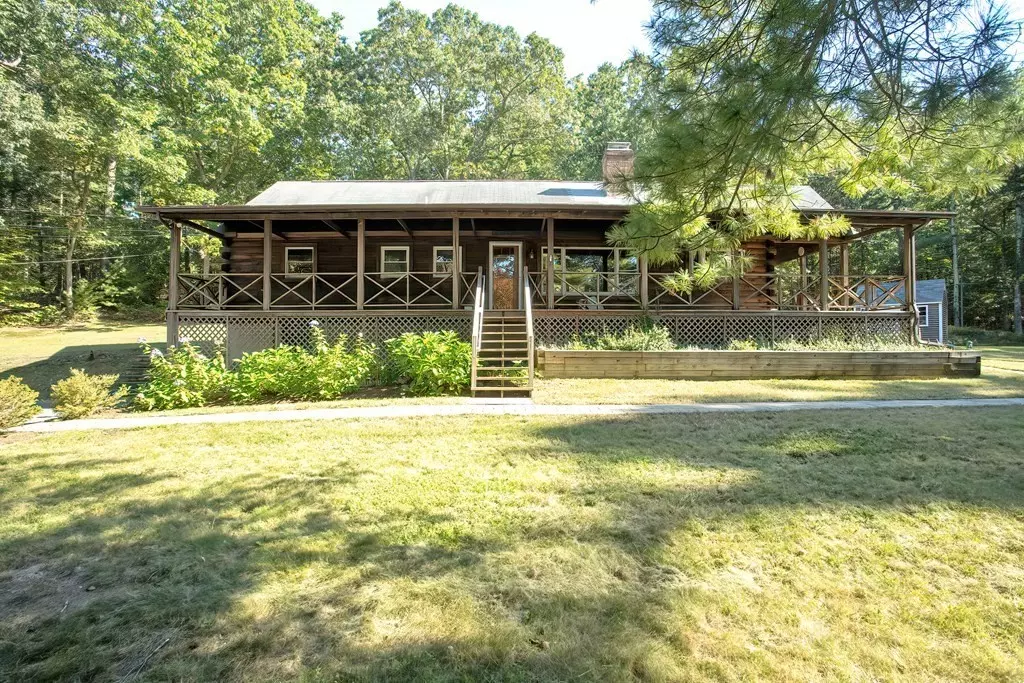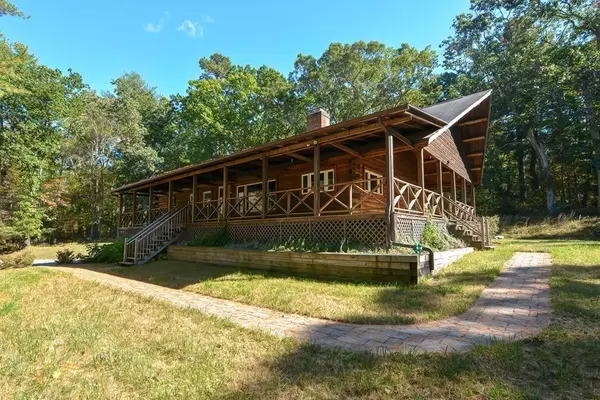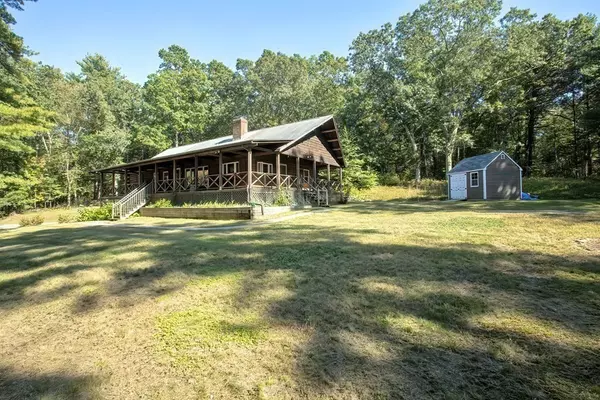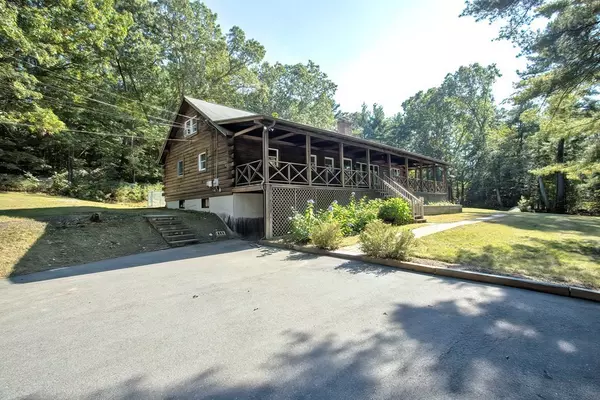$552,900
$499,900
10.6%For more information regarding the value of a property, please contact us for a free consultation.
3 Beds
2 Baths
1,806 SqFt
SOLD DATE : 12/08/2021
Key Details
Sold Price $552,900
Property Type Single Family Home
Sub Type Single Family Residence
Listing Status Sold
Purchase Type For Sale
Square Footage 1,806 sqft
Price per Sqft $306
MLS Listing ID 72911405
Sold Date 12/08/21
Style Log
Bedrooms 3
Full Baths 2
HOA Y/N false
Year Built 1973
Annual Tax Amount $8,109
Tax Year 2021
Lot Size 3.700 Acres
Acres 3.7
Property Description
Privately tucked off of scenic Hanlon Road, this log home with its stunning wraparound porch offers a peaceful retreat like no other, sited on its almost 4 acre lot. The wonderful open floor plan bathes the home in natural sunlight with its vaulted ceilings, skylights, stunning floor to ceiling stone fireplace, lots of hardwood flooring, beadboard and a skylit, unfinished loft which offers many possibilities. The sunny kitchen features white cabinetry, lovely views, lots of storage and counter space. The primary bedroom offers its own full bath, and there are also two additional bedrooms on the main level, plus another full bath. More space on the lower level with a fireplaced home office, a craft room, a workshop and a large utility/storage area. The very serene setting lends itself to relaxing on the porch while enjoying nature. Such a private setting, yet just minutes away from Rt. 495, shopping, the commuter rail and other major routes. Quick closing is possible.
Location
State MA
County Middlesex
Zoning 101
Direction On Hanlon Rd, near Adams St. and Wilson
Rooms
Family Room Flooring - Hardwood, Beadboard
Basement Full, Walk-Out Access
Primary Bedroom Level First
Dining Room Skylight, Vaulted Ceiling(s), Flooring - Hardwood
Kitchen Flooring - Laminate, Exterior Access, Open Floorplan
Interior
Interior Features Beadboard, Loft, Home Office
Heating Baseboard, Oil
Cooling Wall Unit(s)
Flooring Carpet, Laminate, Hardwood, Flooring - Wall to Wall Carpet
Fireplaces Number 2
Fireplaces Type Family Room
Appliance Range, Dishwasher, Disposal, Refrigerator, Washer, Dryer, Electric Water Heater, Utility Connections for Electric Range, Utility Connections for Electric Dryer
Laundry Electric Dryer Hookup, Washer Hookup, In Basement
Exterior
Exterior Feature Storage, Horses Permitted, Kennel
Fence Fenced/Enclosed, Fenced
Community Features Walk/Jog Trails, Stable(s), Bike Path, Conservation Area, Highway Access
Utilities Available for Electric Range, for Electric Dryer, Washer Hookup
Waterfront true
Waterfront Description Waterfront, Stream, Pond, Creek
View Y/N Yes
View Scenic View(s)
Roof Type Shingle
Total Parking Spaces 6
Garage No
Building
Lot Description Corner Lot, Wooded
Foundation Concrete Perimeter
Sewer Private Sewer
Water Public
Schools
Elementary Schools Placent/Miller
Middle Schools Adams
High Schools Holliston High
Read Less Info
Want to know what your home might be worth? Contact us for a FREE valuation!

Our team is ready to help you sell your home for the highest possible price ASAP
Bought with Elizabeth Bain • Commonwealth Standard Realty Advisors

"My job is to find and attract mastery-based agents to the office, protect the culture, and make sure everyone is happy! "






