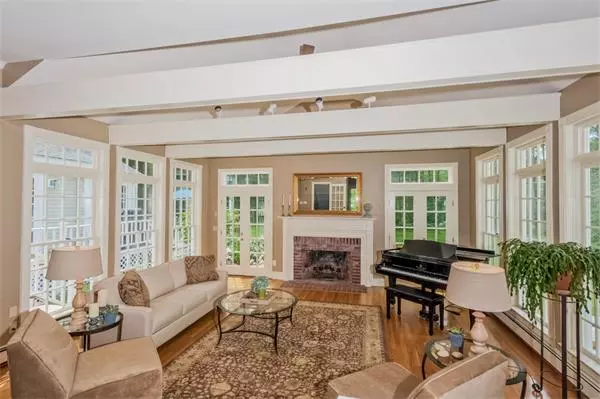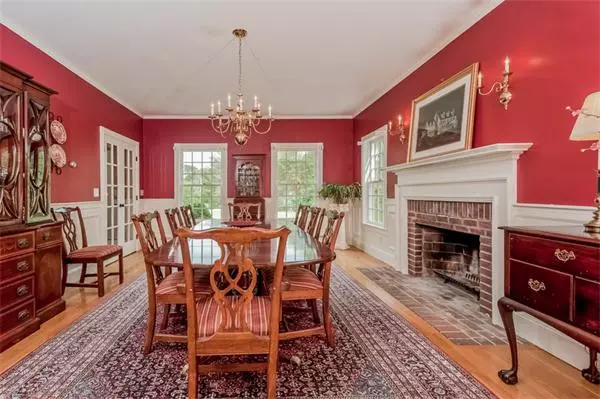$1,080,000
$1,199,900
10.0%For more information regarding the value of a property, please contact us for a free consultation.
5 Beds
4.5 Baths
7,067 SqFt
SOLD DATE : 06/22/2015
Key Details
Sold Price $1,080,000
Property Type Single Family Home
Sub Type Single Family Residence
Listing Status Sold
Purchase Type For Sale
Square Footage 7,067 sqft
Price per Sqft $152
MLS Listing ID 71702655
Sold Date 06/22/15
Style Colonial
Bedrooms 5
Full Baths 4
Half Baths 1
Year Built 1993
Annual Tax Amount $20,124
Tax Year 2015
Lot Size 2.730 Acres
Acres 2.73
Property Description
Superbly sited Colonial with incredible curb appeal in Norwells most desirable location.The inviting front foyer w/bridal staircase leads you to a large study w/a fireplace & a banquet size diningrm w/another fireplace.Towards the back of the house you have a stepdown cathedral ceiling fireplaced great rm .Left side of the house brings you to a 1/2 bath,a 2nd staircase & the kitchen that has granite w/stainless appl.The kitchen also opens to a cathdrl ceiling fireplaced family room & a 3 season sunrm.Right side of house has full bath & 1st flr fireplaced 5th bedroom(or 2nd family rm)w/french doors to a covered deck.2nd floor has a cathedral ceiling fireplaced master bedrm w/balcony overlooking the tranquil backyard,master bth w/Jacuzzi,3 other large bedrms ,a familybath & laundryrm.Fireplaced gamerm w/mahogany bar in lower level.Other features-large backyard,brick patio,mahogany decks,hot tub,7 firepl's,antique mantels, 200 acre Jacobs Pond/Conservation Area & Much more!
Location
State MA
County Plymouth
Zoning res
Direction Rte 53 to Main St (Rte 123) then left onto Jacobs Ln or Grove St. to Prospect St to 125 Jacobs Ln.
Rooms
Family Room Cathedral Ceiling(s), Ceiling Fan(s), Flooring - Hardwood
Basement Finished, Walk-Out Access, Interior Entry
Primary Bedroom Level Second
Dining Room Flooring - Hardwood, French Doors, Wainscoting
Kitchen Flooring - Hardwood, Pantry, Countertops - Stone/Granite/Solid, Countertops - Upgraded, Open Floorplan, Recessed Lighting, Stainless Steel Appliances, Wine Chiller
Interior
Interior Features Cathedral Ceiling(s), Ceiling Fan(s), Beamed Ceilings, Open Floorplan, Wet bar, Cable Hookup, Open Floor Plan, Bathroom - Full, Bathroom - Double Vanity/Sink, Bathroom - With Tub & Shower, Countertops - Stone/Granite/Solid, Bathroom - With Shower Stall, Great Room, Game Room, Play Room, Bathroom, Central Vacuum
Heating Baseboard, Fireplace(s), Fireplace
Cooling Central Air
Flooring Tile, Hardwood, Flooring - Hardwood, Flooring - Wall to Wall Carpet, Flooring - Stone/Ceramic Tile
Fireplaces Number 7
Fireplaces Type Dining Room, Family Room, Master Bedroom
Appliance Oven, Dishwasher, Microwave, Countertop Range, Refrigerator, Washer, Dryer, Wine Refrigerator, Vacuum System, Plumbed For Ice Maker, Utility Connections for Electric Range, Utility Connections for Electric Oven, Utility Connections for Electric Dryer
Laundry Closet/Cabinets - Custom Built, Flooring - Stone/Ceramic Tile, Second Floor, Washer Hookup
Exterior
Exterior Feature Balcony, Rain Gutters
Garage Spaces 3.0
Community Features Shopping, Park, Walk/Jog Trails, Golf, Medical Facility, Conservation Area, Highway Access, House of Worship, Marina, Public School
Utilities Available for Electric Range, for Electric Oven, for Electric Dryer, Washer Hookup, Icemaker Connection
Waterfront false
Roof Type Shingle
Total Parking Spaces 10
Garage Yes
Building
Foundation Concrete Perimeter
Sewer Private Sewer
Water Private
Schools
Elementary Schools Cole
Middle Schools Norwell Middle
High Schools Norwell Hs
Others
Senior Community false
Read Less Info
Want to know what your home might be worth? Contact us for a FREE valuation!

Our team is ready to help you sell your home for the highest possible price ASAP
Bought with Tara Coveney • Coldwell Banker Residential Brokerage - Hingham

"My job is to find and attract mastery-based agents to the office, protect the culture, and make sure everyone is happy! "





