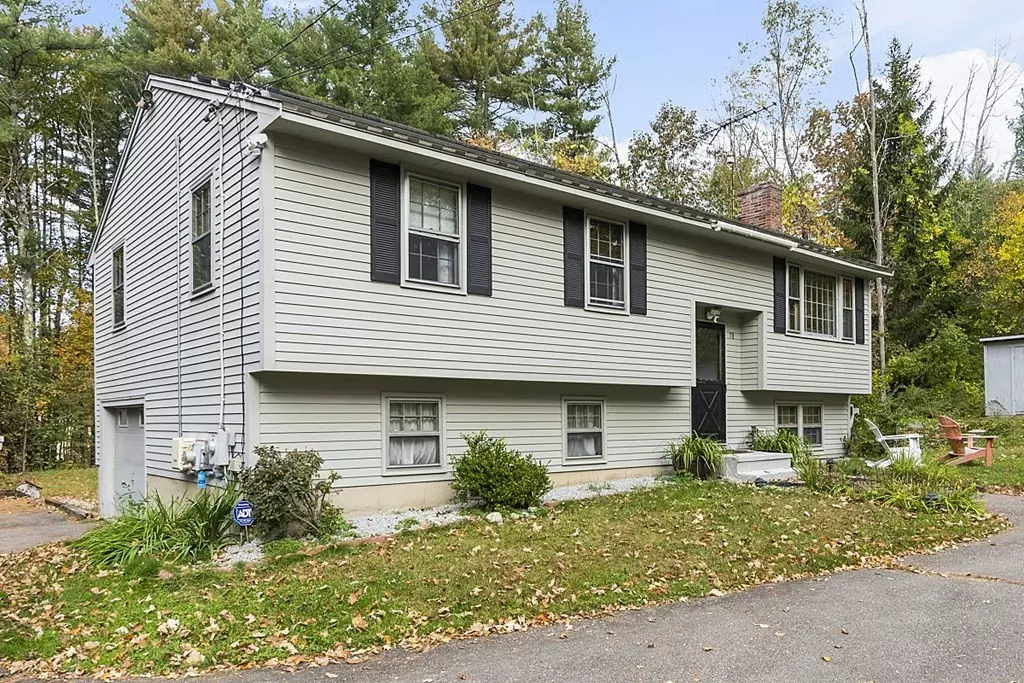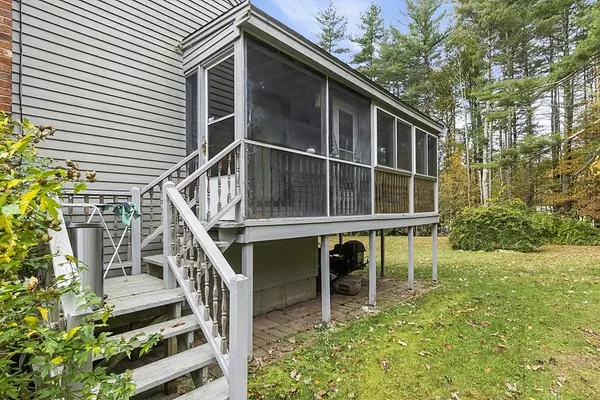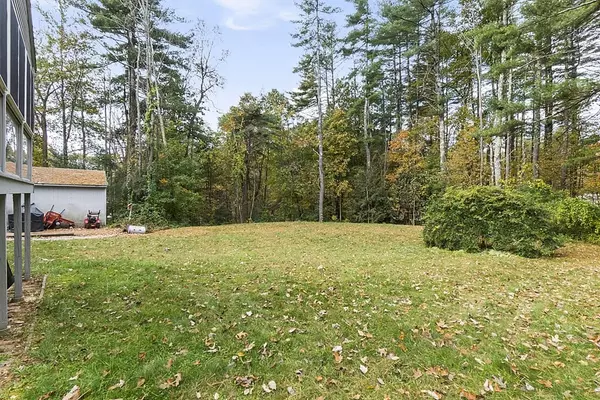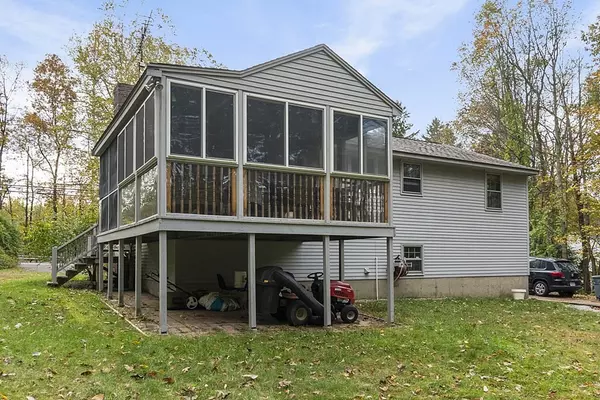$383,000
$395,000
3.0%For more information regarding the value of a property, please contact us for a free consultation.
3 Beds
1 Bath
1,668 SqFt
SOLD DATE : 12/21/2021
Key Details
Sold Price $383,000
Property Type Single Family Home
Sub Type Single Family Residence
Listing Status Sold
Purchase Type For Sale
Square Footage 1,668 sqft
Price per Sqft $229
MLS Listing ID 72912333
Sold Date 12/21/21
Bedrooms 3
Full Baths 1
HOA Y/N false
Year Built 1981
Annual Tax Amount $4,790
Tax Year 2021
Lot Size 1.000 Acres
Acres 1.0
Property Description
Welcome to 78 Nashua Road, a well designed split entry with plenty of options for living areas. The first floor offers one floor living with three bedrooms and one full bath. Expanded living area in a three season porch off the back overlooks the back yard and a great place to enjoy the outdoors. The open concept kitchen/dining and living areas on the first floor are adjacent to that porch. A woodstove insert in the living room makes a cozy open floor plan. Three bedrooms on the main level ready to go with hardwood in the master. Lower level offers a large family room with ample seating and a laundry room adjacent. Beyond the laundry another heated storage area or potential to finish as further office or media space. Two sheds on the property add additional storage to the one car garage. One shed large enough for a small car. Just a short commute to the NH line with shopping and many vacation opportunities too. Expansion possibility for 2nd bath on lower level,
Location
State MA
County Middlesex
Zoning RCR
Direction Rt 111 is Nashua Road
Rooms
Family Room Flooring - Laminate
Primary Bedroom Level First
Dining Room Flooring - Hardwood
Kitchen Flooring - Stone/Ceramic Tile, Recessed Lighting
Interior
Interior Features Play Room, Internet Available - Broadband
Heating Electric, Active Solar, Wood Stove
Cooling None
Flooring Wood, Tile, Vinyl, Carpet, Laminate, Flooring - Laminate
Fireplaces Number 1
Appliance Range, Dishwasher, Electric Water Heater, Tank Water Heater, Utility Connections for Electric Range, Utility Connections for Electric Dryer
Laundry Flooring - Laminate, In Basement, Washer Hookup
Exterior
Exterior Feature Rain Gutters, Storage
Garage Spaces 1.0
Community Features Public Transportation, Shopping, Pool, Tennis Court(s), Park, Walk/Jog Trails, Stable(s), Golf, Medical Facility, Laundromat, Bike Path, Conservation Area, Highway Access, House of Worship, Private School, Public School, T-Station, University
Utilities Available for Electric Range, for Electric Dryer, Washer Hookup
Roof Type Shingle
Total Parking Spaces 6
Garage Yes
Building
Lot Description Wooded, Cleared, Gentle Sloping
Foundation Concrete Perimeter
Sewer Inspection Required for Sale, Private Sewer
Water Public
Schools
Elementary Schools Spaulding
Middle Schools Hawthorne
High Schools North Middlesex
Others
Senior Community false
Read Less Info
Want to know what your home might be worth? Contact us for a FREE valuation!

Our team is ready to help you sell your home for the highest possible price ASAP
Bought with Thomas Nephew • Keller Williams Realty-Merrimack

"My job is to find and attract mastery-based agents to the office, protect the culture, and make sure everyone is happy! "






