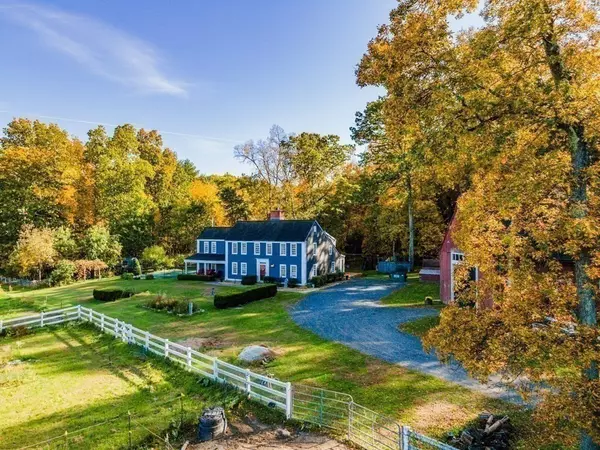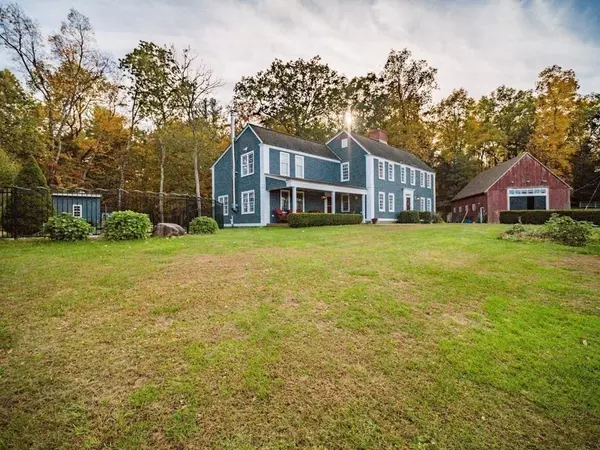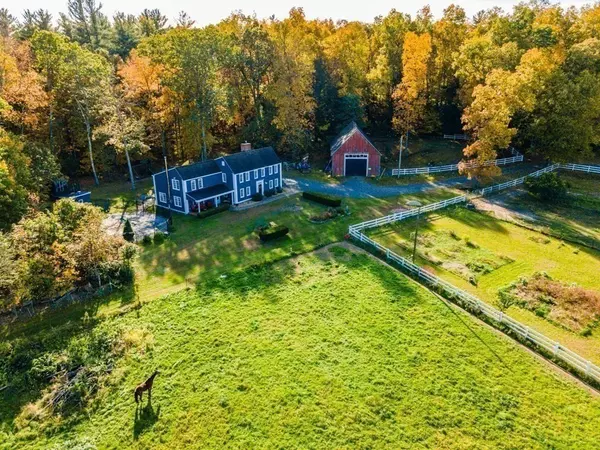$710,000
$699,900
1.4%For more information regarding the value of a property, please contact us for a free consultation.
5 Beds
3.5 Baths
3,560 SqFt
SOLD DATE : 12/30/2021
Key Details
Sold Price $710,000
Property Type Single Family Home
Sub Type Single Family Residence
Listing Status Sold
Purchase Type For Sale
Square Footage 3,560 sqft
Price per Sqft $199
MLS Listing ID 72911946
Sold Date 12/30/21
Style Colonial, Saltbox
Bedrooms 5
Full Baths 3
Half Baths 1
Year Built 1986
Annual Tax Amount $10,450
Tax Year 2021
Lot Size 5.950 Acres
Acres 5.95
Property Description
Welcome to life on a farm in a private setting! This property is situated on an idyllic 5.95 acres that abuts conservation land with direct access to the town trails. Post & Beam construction, wide pine floors, 4 fireplaces. A 30X50 barn with 5 stalls, pasture for horses and fenced area for other animals. Large front porch and heated sun room leading to back patio. Inground pool ideal for entertaining. Unobstructed view of the night sky. Master suite with walk in closet and large soaking tub for relaxation. So many possibilities!
Location
State MA
County Middlesex
Zoning TNR
Direction Main Street to Elm Street
Rooms
Family Room Wood / Coal / Pellet Stove, Beamed Ceilings, Closet, Closet/Cabinets - Custom Built, Flooring - Wood, Cable Hookup, Exterior Access, High Speed Internet Hookup, Lighting - Sconce
Basement Full, Partially Finished, Bulkhead, Sump Pump, Radon Remediation System, Concrete
Primary Bedroom Level Second
Dining Room Closet/Cabinets - Custom Built, Flooring - Wood, Chair Rail, Wainscoting
Kitchen Beamed Ceilings, Flooring - Vinyl, Window(s) - Bay/Bow/Box, Dining Area, Pantry, Countertops - Stone/Granite/Solid, Breakfast Bar / Nook, Chair Rail, Stainless Steel Appliances, Lighting - Overhead
Interior
Interior Features Recessed Lighting, Lighting - Overhead, Ceiling - Beamed, Closet/Cabinets - Custom Built, Home Office, Play Room, Sitting Room, Laundry Chute, Internet Available - Broadband
Heating Central, Propane, Wood Stove, Fireplace
Cooling Central Air
Flooring Wood, Tile, Wood Laminate, Flooring - Wood, Flooring - Laminate
Fireplaces Number 4
Fireplaces Type Bedroom, Wood / Coal / Pellet Stove
Appliance Oven, Dishwasher, Disposal, Microwave, Countertop Range, Range Hood, Propane Water Heater, Plumbed For Ice Maker, Utility Connections for Electric Range, Utility Connections for Electric Oven, Utility Connections for Electric Dryer
Laundry Electric Dryer Hookup, Washer Hookup, In Basement
Exterior
Exterior Feature Rain Gutters, Storage, Fruit Trees, Garden, Horses Permitted
Fence Fenced/Enclosed
Pool In Ground
Community Features Walk/Jog Trails, Stable(s), Conservation Area, Public School
Utilities Available for Electric Range, for Electric Oven, for Electric Dryer, Washer Hookup, Icemaker Connection
Roof Type Shingle
Total Parking Spaces 4
Garage No
Private Pool true
Building
Lot Description Wooded, Easements, Farm
Foundation Concrete Perimeter
Sewer Public Sewer
Water Public
Others
Acceptable Financing Contract
Listing Terms Contract
Read Less Info
Want to know what your home might be worth? Contact us for a FREE valuation!

Our team is ready to help you sell your home for the highest possible price ASAP
Bought with The Shorey Realty Group • Compass

"My job is to find and attract mastery-based agents to the office, protect the culture, and make sure everyone is happy! "






