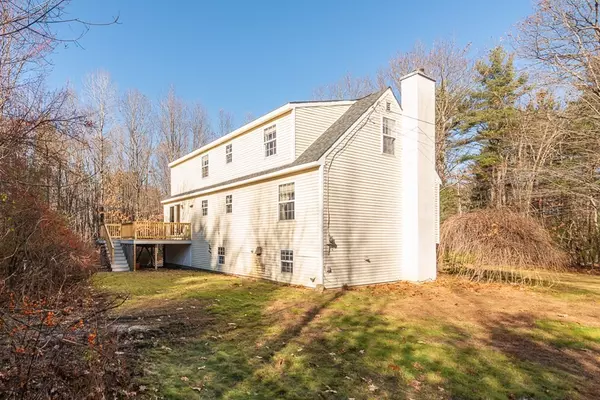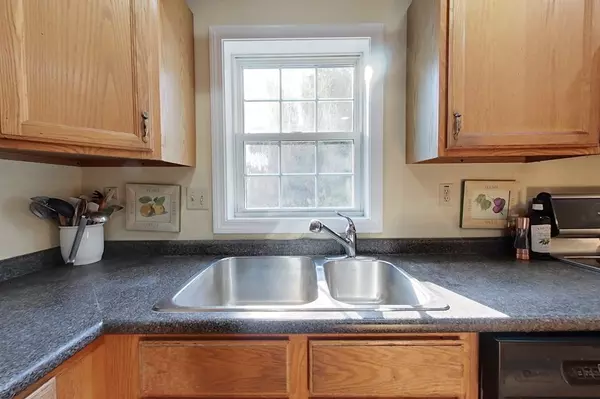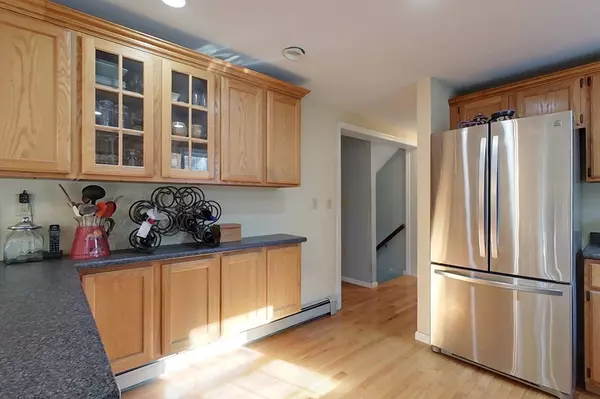$452,500
$399,000
13.4%For more information regarding the value of a property, please contact us for a free consultation.
4 Beds
2 Baths
1,898 SqFt
SOLD DATE : 01/12/2022
Key Details
Sold Price $452,500
Property Type Single Family Home
Sub Type Single Family Residence
Listing Status Sold
Purchase Type For Sale
Square Footage 1,898 sqft
Price per Sqft $238
MLS Listing ID 72922762
Sold Date 01/12/22
Bedrooms 4
Full Baths 2
Year Built 1990
Annual Tax Amount $6,034
Tax Year 2021
Lot Size 1.920 Acres
Acres 1.92
Property Description
Ample sunlight drenches the interior of this charming split entry home. A spacious Kitchen with counter seating and a plethora of cabinetry opens to the Dining Room offering access to the newly redone back deck overlooking the backyard. Finishing the main level dressed in hardwood floors is a Living Room, Full Bath and two 1st floor Bedrooms. Upstairs find a 200+ Sq Ft Master with a front to back walk in closet and private ensuite and an additional Bedroom. Head down to the basement for added Living Space with a finished Rec Room, separate utility room with laundry hookups and access to the 2 car garage. Mature trees wrap around the entire 1.5+ acre property with added privacy when in full bloom. Located just a short distance from local Rivers, Trails, commuter routes Rt 3, Rt 495 & I90. Don’t wait on this one!
Location
State MA
County Middlesex
Zoning RUR
Direction Use GPS
Rooms
Basement Full, Partially Finished, Interior Entry, Garage Access, Concrete
Interior
Heating Baseboard, Oil
Cooling Window Unit(s)
Flooring Tile, Carpet, Hardwood
Fireplaces Number 1
Appliance Range, Dishwasher, Microwave, Freezer, Oil Water Heater, Tank Water Heater, Plumbed For Ice Maker, Utility Connections for Electric Range, Utility Connections for Electric Oven, Utility Connections for Electric Dryer
Laundry Washer Hookup
Exterior
Garage Spaces 2.0
Community Features Shopping, Tennis Court(s), Walk/Jog Trails, Stable(s), Golf, Medical Facility, Laundromat, Bike Path, Conservation Area, House of Worship, Public School
Utilities Available for Electric Range, for Electric Oven, for Electric Dryer, Washer Hookup, Icemaker Connection
Roof Type Shingle
Total Parking Spaces 4
Garage Yes
Building
Lot Description Gentle Sloping
Foundation Concrete Perimeter
Sewer Private Sewer
Water Private
Schools
Elementary Schools Varnum Brook
Middle Schools Nissitissit
High Schools North Middlesex
Read Less Info
Want to know what your home might be worth? Contact us for a FREE valuation!

Our team is ready to help you sell your home for the highest possible price ASAP
Bought with The Courtney Group • LAER Realty Partners

"My job is to find and attract mastery-based agents to the office, protect the culture, and make sure everyone is happy! "






