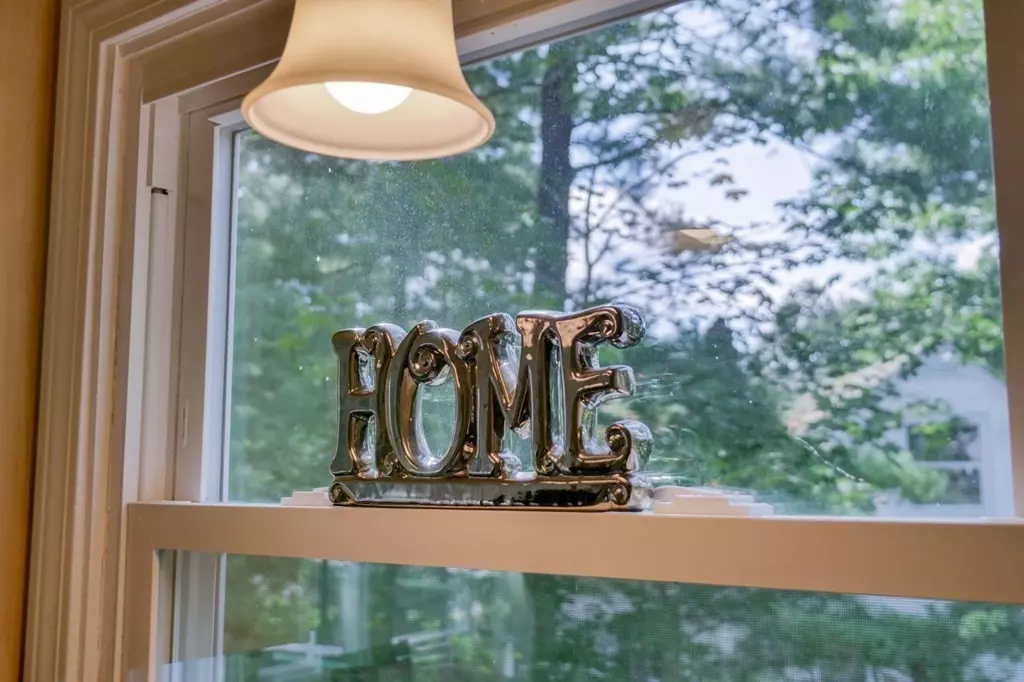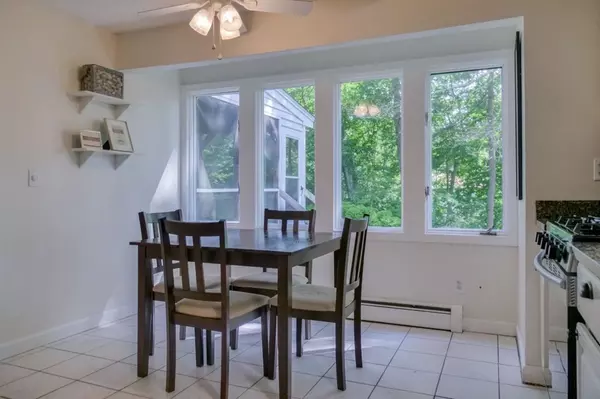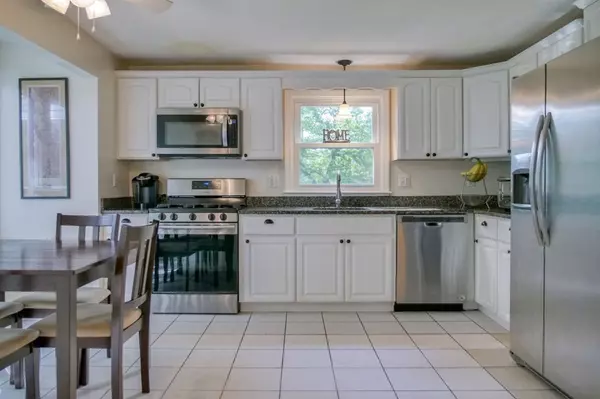$645,000
$649,000
0.6%For more information regarding the value of a property, please contact us for a free consultation.
3 Beds
2 Baths
2,178 SqFt
SOLD DATE : 01/14/2022
Key Details
Sold Price $645,000
Property Type Single Family Home
Sub Type Single Family Residence
Listing Status Sold
Purchase Type For Sale
Square Footage 2,178 sqft
Price per Sqft $296
Subdivision Greenlodge
MLS Listing ID 72895129
Sold Date 01/14/22
Style Colonial
Bedrooms 3
Full Baths 2
HOA Y/N false
Year Built 1979
Annual Tax Amount $7,733
Tax Year 2021
Lot Size 8,276 Sqft
Acres 0.19
Property Description
Check off all the boxes and imagine being in this home by the holidays! The front-to-back living room has plenty of space for all to gather or enjoy meals in the large dining room that opens to the bright & light eat-in kitchen. The kitchen has views of the spacious backyard and leads to the large screened-in porch. Perfect for al fresco dining. The second level boasts an open landing, leading to three well-proportioned bedrooms ALL with hardwood floors. A partially finished basement allows for flexibility in any bonus area needs as well as laundry space and direct garage access. Updates include brand new composite decking stairs heading up to the main entrance, retaining wall along the driveway, and freshly painted clapboard siding. ( As per previous owner - roof, boiler & hot water heater - 2015 & kitchen appliances 2018). This location boasts access to schools, shopping, restaurants, commuter rail and Rte1A and I-95 highways
Location
State MA
County Norfolk
Zoning .
Direction RTE 95 to East St , East St to Sprague St , Sprague St to 88 Greenlodge .
Rooms
Basement Partially Finished, Interior Entry, Garage Access
Primary Bedroom Level Second
Dining Room Flooring - Hardwood
Kitchen Flooring - Stone/Ceramic Tile, Window(s) - Picture, Stainless Steel Appliances
Interior
Interior Features Play Room
Heating Baseboard, Natural Gas
Cooling Window Unit(s)
Flooring Flooring - Wall to Wall Carpet
Fireplaces Number 1
Fireplaces Type Living Room
Appliance Range, Dishwasher, Microwave, Refrigerator, Washer, Dryer, Utility Connections for Gas Range
Laundry In Basement
Exterior
Garage Spaces 1.0
Community Features Public Transportation, Shopping, Highway Access, Public School
Utilities Available for Gas Range
Roof Type Shingle
Total Parking Spaces 3
Garage Yes
Building
Lot Description Other
Foundation Concrete Perimeter
Sewer Public Sewer
Water Public
Schools
Elementary Schools Greenlodge Elem
Middle Schools Dedham Ms
High Schools Dedham Hs
Read Less Info
Want to know what your home might be worth? Contact us for a FREE valuation!

Our team is ready to help you sell your home for the highest possible price ASAP
Bought with MV Advisors • Coldwell Banker Realty - Boston

"My job is to find and attract mastery-based agents to the office, protect the culture, and make sure everyone is happy! "






