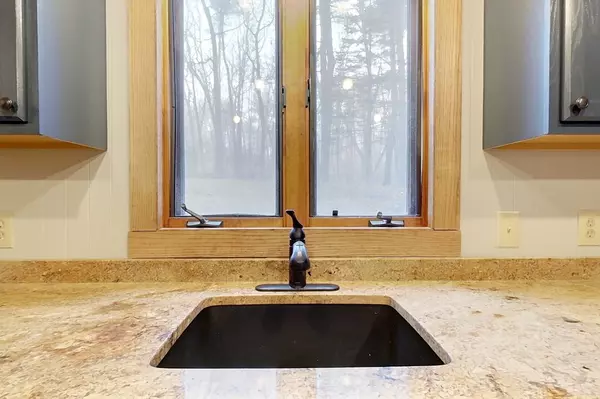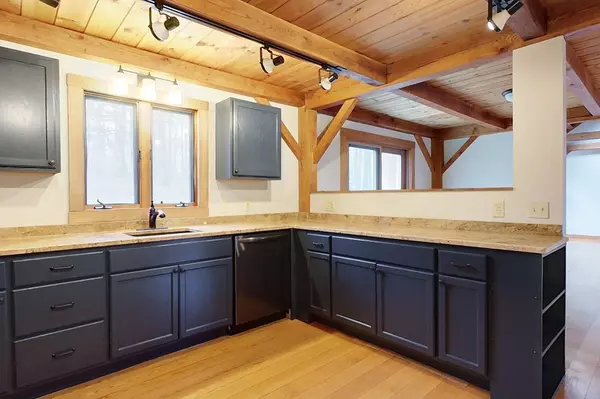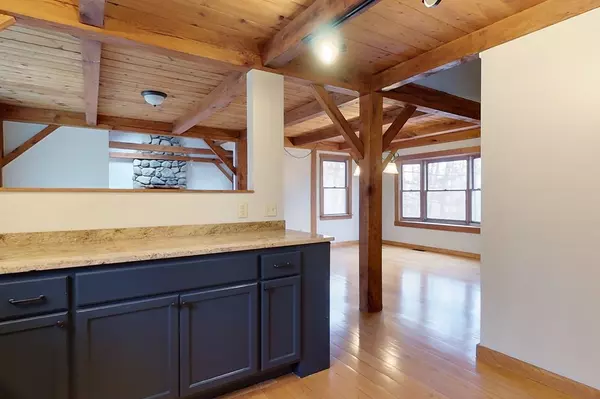$463,500
$399,900
15.9%For more information regarding the value of a property, please contact us for a free consultation.
3 Beds
2 Baths
1,768 SqFt
SOLD DATE : 01/19/2022
Key Details
Sold Price $463,500
Property Type Single Family Home
Sub Type Single Family Residence
Listing Status Sold
Purchase Type For Sale
Square Footage 1,768 sqft
Price per Sqft $262
MLS Listing ID 72925825
Sold Date 01/19/22
Style Colonial
Bedrooms 3
Full Baths 2
Year Built 1989
Annual Tax Amount $5,772
Tax Year 2021
Lot Size 2.190 Acres
Acres 2.19
Property Description
SHOWINGS BEGIN RIGHT AWAY! Looking for that cozy cottage vibe with an intown location still local to family and friends – this is it! Recently renovated inside and out while preserving the charming accents of knotty pine flooring, pine ceilings/exposed beams and a statement piece - floor to ceiling stone fireplace. A beautiful spacious Living Room & Dining Room are the center of attention as you enter with sights into the Kitchen with dark dual tone cabinets adding contrasting dimension to the room. Completing the interior space is a Family Room with a skylight soaring cathedral ceiling, 1st floor Full Bath w/ laundry hookups & Bedroom/Office along with a sitting area/loft boasting a Bedroom on each end and Full Bath upstairs. A floating deck overlooks the wooded backlot with a storage shed. Just under 950 sq ft of potential awaits in the basement with an open layout. Not one to miss. Live in an updated Post and Beam inspired home all year long just minutes from Heald Pond!
Location
State MA
County Middlesex
Zoning RUR
Direction From Park St, left on Heald St go past Heald pond, common drive is 1/2 mile on left wood sign at end
Rooms
Basement Bulkhead, Unfinished
Interior
Heating Forced Air, Oil
Cooling Central Air
Flooring Tile, Hardwood
Fireplaces Number 1
Appliance Range, Dishwasher, Refrigerator, Tank Water Heater, Utility Connections for Electric Range, Utility Connections for Electric Oven, Utility Connections for Electric Dryer
Laundry Washer Hookup
Exterior
Exterior Feature Storage
Community Features Shopping, Tennis Court(s), Walk/Jog Trails, Stable(s), Golf, Medical Facility, Laundromat, Bike Path, Conservation Area, House of Worship, Public School
Utilities Available for Electric Range, for Electric Oven, for Electric Dryer, Washer Hookup
Roof Type Shingle
Total Parking Spaces 4
Garage No
Building
Lot Description Wooded, Sloped
Foundation Concrete Perimeter
Sewer Private Sewer
Water Public
Schools
Elementary Schools Varnum Brook
Middle Schools Nissitissit
High Schools North Middlesex
Read Less Info
Want to know what your home might be worth? Contact us for a FREE valuation!

Our team is ready to help you sell your home for the highest possible price ASAP
Bought with Jacqueline Simmonds • J. Barrett & Company

"My job is to find and attract mastery-based agents to the office, protect the culture, and make sure everyone is happy! "






