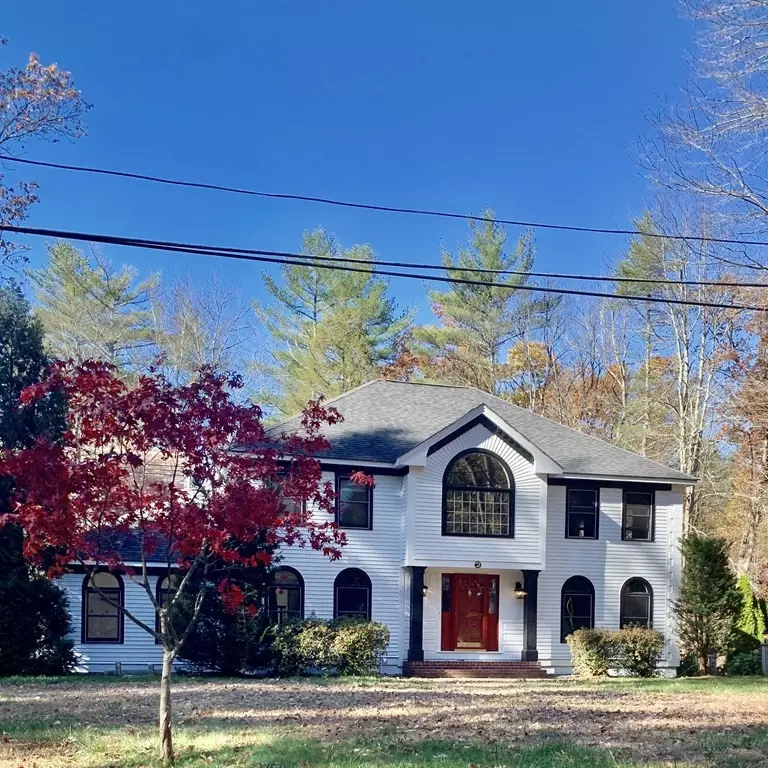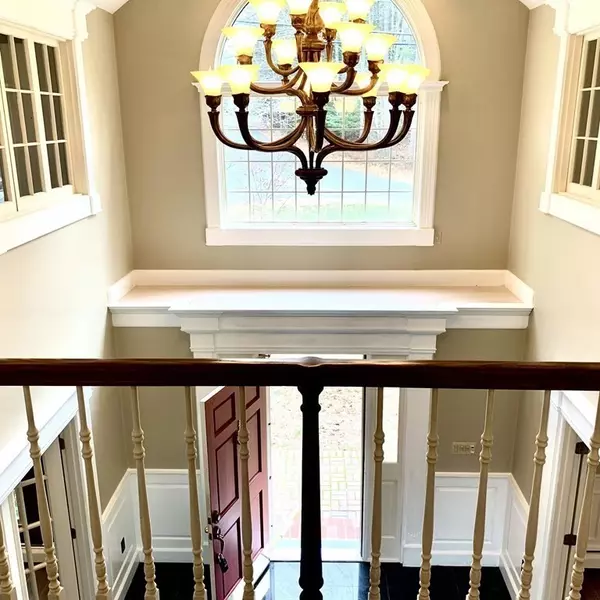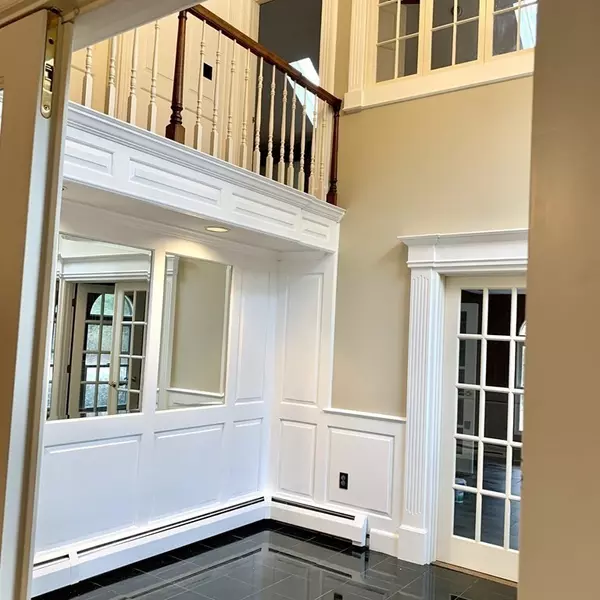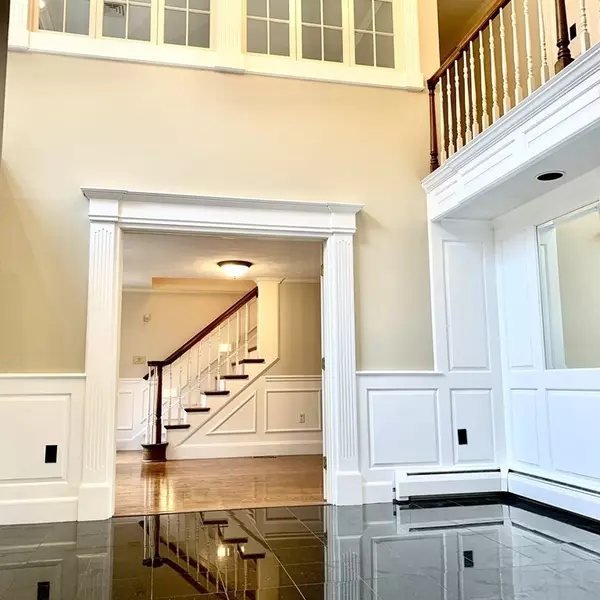$725,000
$749,900
3.3%For more information regarding the value of a property, please contact us for a free consultation.
3 Beds
3.5 Baths
3,200 SqFt
SOLD DATE : 12/31/2021
Key Details
Sold Price $725,000
Property Type Single Family Home
Sub Type Single Family Residence
Listing Status Sold
Purchase Type For Sale
Square Footage 3,200 sqft
Price per Sqft $226
MLS Listing ID 72927045
Sold Date 12/31/21
Style Colonial
Bedrooms 3
Full Baths 3
Half Baths 1
HOA Y/N false
Year Built 1992
Annual Tax Amount $4,480
Tax Year 2021
Lot Size 0.780 Acres
Acres 0.78
Property Description
This is the one you've been waiting for! This lovely colonial with beautiful county setting has been tastefully remodel throughout! Enter the welcoming two-story foyer w / polished granite flr. First floor wonderful for entertaining as well as every day living. Office room to the right w / french doors that connect to the spacious dining room. Gorgeous gourmet kit. Formal living rm with cathedral ceilings, sky lights, wood burning fire bordered by nature store and picture window w/ views of the outdoor patio. To make life easier, laundry room is located off the kitchen as well as pantry & half bath. First floor wouldn't be completed without a three season porch which leads to an oversize deck. Second-floor both to generous bedrooms, full updated bathroom. Stunning master bedroom accented with hardwood floors, cathedral ceilings, skylights, full master bath whirl tub & shower. Home has been freshly painted throughout. Property includes finished walk out basement for entertainers dream!
Location
State MA
County Middlesex
Area East Pepperell
Zoning 101-ONEFAM
Direction Use GPS
Rooms
Family Room Flooring - Wall to Wall Carpet
Basement Full, Finished, Walk-Out Access, Interior Entry, Garage Access
Primary Bedroom Level Second
Dining Room Flooring - Laminate, Window(s) - Bay/Bow/Box
Kitchen Flooring - Stone/Ceramic Tile, Pantry
Interior
Heating Central, Baseboard, Oil
Cooling Central Air
Flooring Wood, Tile, Carpet
Fireplaces Number 1
Fireplaces Type Living Room
Appliance Range, Dishwasher, Refrigerator, Electric Water Heater, Utility Connections for Electric Range, Utility Connections for Electric Dryer
Laundry Bathroom - Half, Flooring - Stone/Ceramic Tile, First Floor
Exterior
Exterior Feature Sprinkler System, Stone Wall
Garage Spaces 2.0
Utilities Available for Electric Range, for Electric Dryer
Roof Type Shingle
Total Parking Spaces 10
Garage Yes
Building
Lot Description Corner Lot, Wooded
Foundation Concrete Perimeter
Sewer Private Sewer
Water Private
Schools
Middle Schools Nissitissit
High Schools North Middlesex
Others
Senior Community false
Read Less Info
Want to know what your home might be worth? Contact us for a FREE valuation!

Our team is ready to help you sell your home for the highest possible price ASAP
Bought with Patricia Ortiz • Compass

"My job is to find and attract mastery-based agents to the office, protect the culture, and make sure everyone is happy! "






