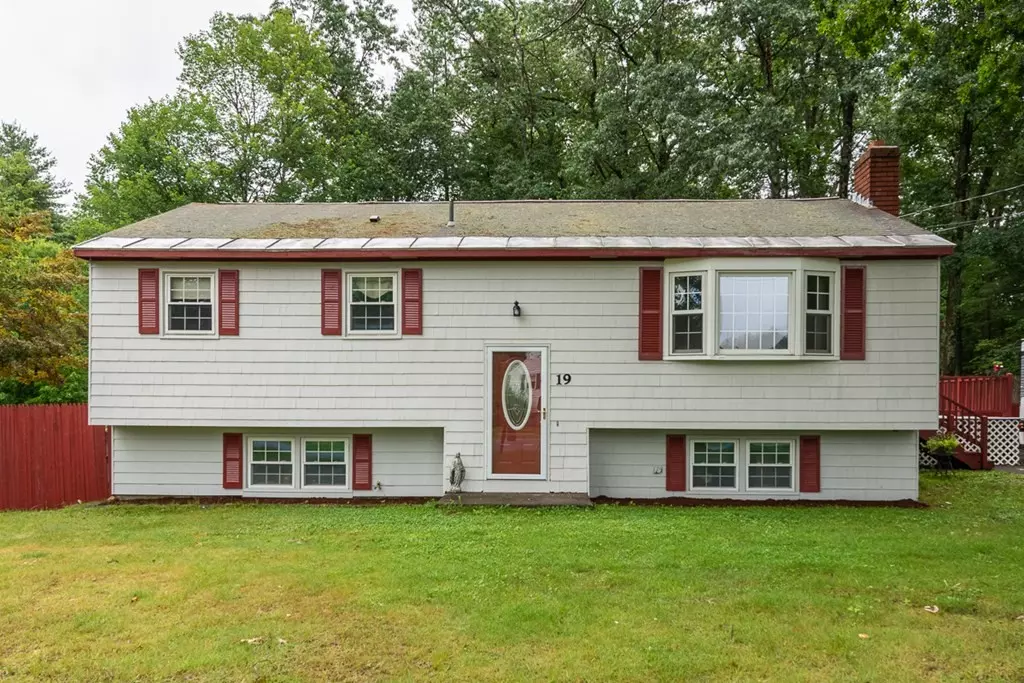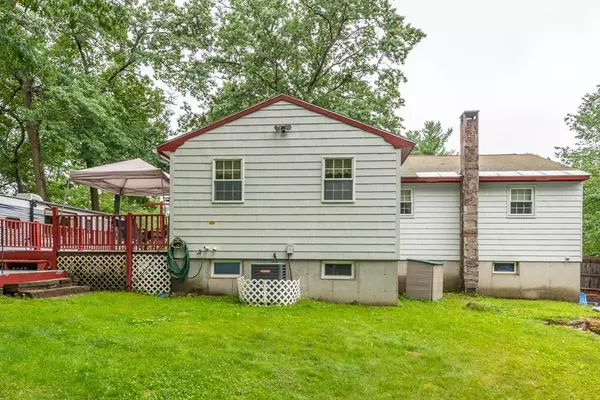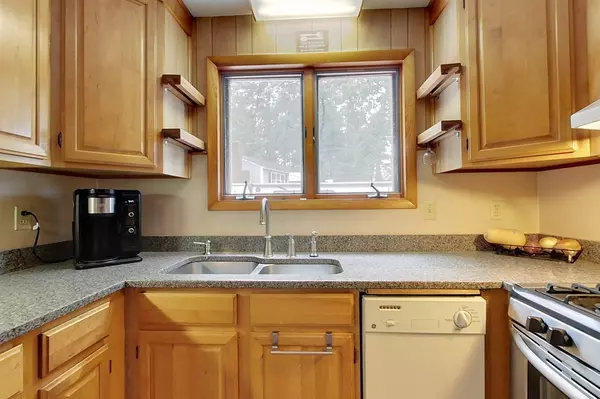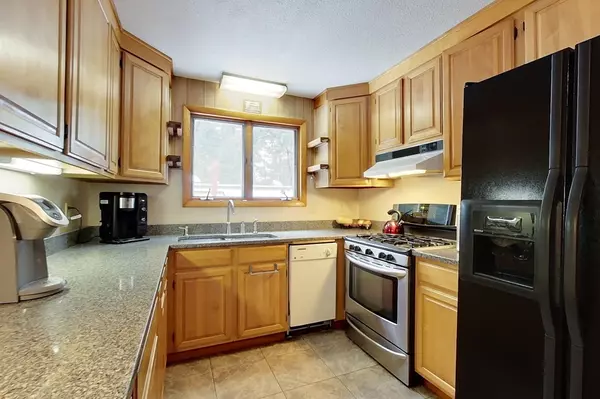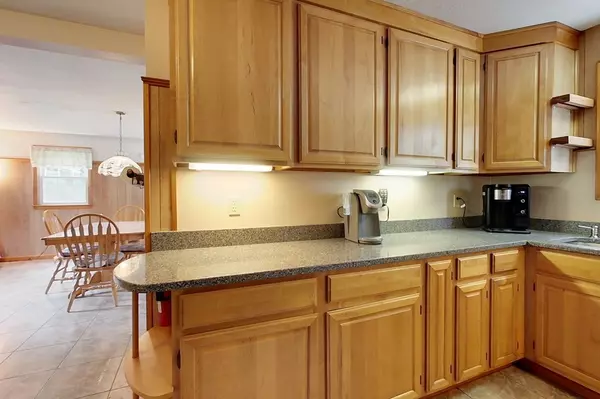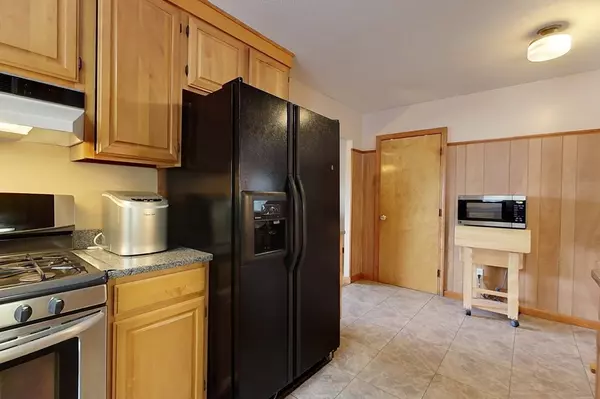$379,900
$379,900
For more information regarding the value of a property, please contact us for a free consultation.
3 Beds
1 Bath
1,503 SqFt
SOLD DATE : 02/07/2022
Key Details
Sold Price $379,900
Property Type Single Family Home
Sub Type Single Family Residence
Listing Status Sold
Purchase Type For Sale
Square Footage 1,503 sqft
Price per Sqft $252
MLS Listing ID 72869256
Sold Date 02/07/22
Bedrooms 3
Full Baths 1
Year Built 1975
Annual Tax Amount $4,887
Tax Year 2021
Lot Size 0.370 Acres
Acres 0.37
Property Description
Split entry home nestled in the back of a quaint neighborhood boasting a private woodland backyard. Up & overlooking the foyer find the brick fireplace accented Living Room leading into the galley style Kitchen with ceiling height cabinets & panty with a spacious sunlit Dining Room off of it. With a front to back Master, additional Bedroom & Full Bath on the main level, this home offers easy single floor living with an additional Bedroom in the Basement to be used as is, or turn it into a home office, etc. In addition to the Bedroom in the Basement, find a Laundry Room & untapped potential in the unfinished area with exterior access to create a unique space of your own. Fencing wraps around the mature tree wrapped lot providing privacy & relaxation with a dual level back Deck off the home, stone patio space, 2 Sheds, & an above ground swimming pool. New updates include Furnace, AC Unit & a freshly insulated attic. Old charm, move in ready & room to add an expression of yourself!
Location
State MA
County Middlesex
Zoning SUR
Direction Use GPS
Rooms
Basement Full, Partially Finished, Walk-Out Access, Interior Entry
Interior
Heating Central, Forced Air, Natural Gas, Wood Stove
Cooling Central Air
Flooring Tile, Carpet, Laminate, Hardwood
Fireplaces Number 1
Appliance Range, Dishwasher, Refrigerator, Freezer, Washer, Dryer, Gas Water Heater, Tank Water Heater, Plumbed For Ice Maker, Utility Connections for Gas Range, Utility Connections for Gas Oven, Utility Connections for Electric Dryer
Laundry Washer Hookup
Exterior
Exterior Feature Storage, Stone Wall
Fence Fenced
Pool Above Ground
Community Features Shopping, Tennis Court(s), Walk/Jog Trails, Stable(s), Golf, Medical Facility, Laundromat, Bike Path, Conservation Area, House of Worship, Public School
Utilities Available for Gas Range, for Gas Oven, for Electric Dryer, Washer Hookup, Icemaker Connection
Roof Type Shingle
Total Parking Spaces 5
Garage No
Private Pool true
Building
Lot Description Cleared, Level
Foundation Concrete Perimeter
Sewer Public Sewer
Water Public
Schools
Elementary Schools Varnum Brook
Middle Schools Nissitissit
High Schools North Middlesex
Read Less Info
Want to know what your home might be worth? Contact us for a FREE valuation!

Our team is ready to help you sell your home for the highest possible price ASAP
Bought with Property Resolutions Group • The Virtual Realty Group

"My job is to find and attract mastery-based agents to the office, protect the culture, and make sure everyone is happy! "

