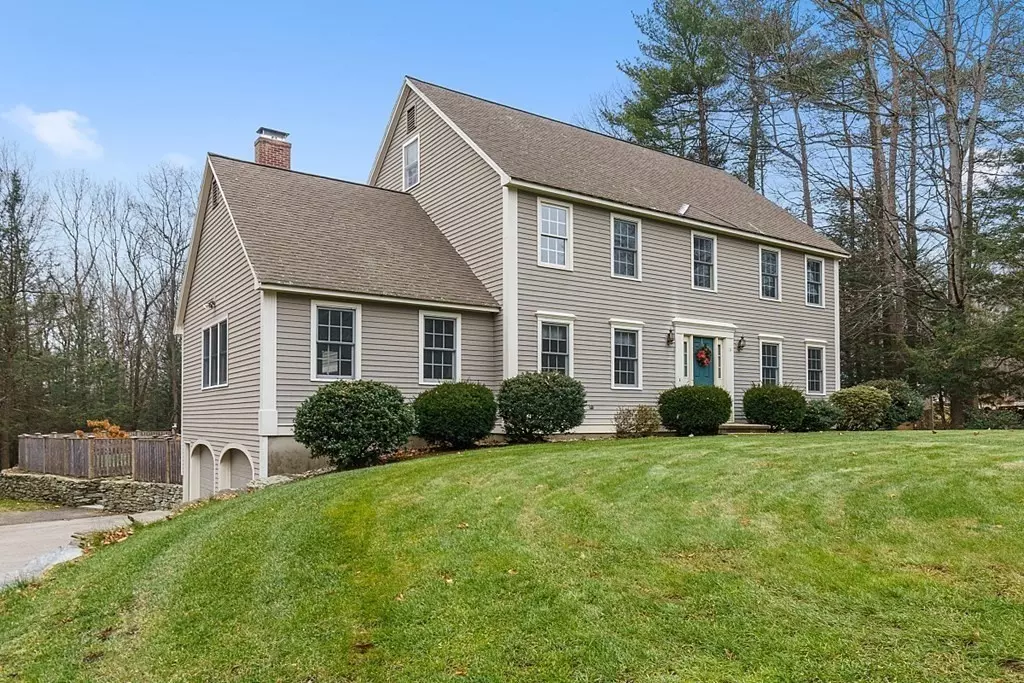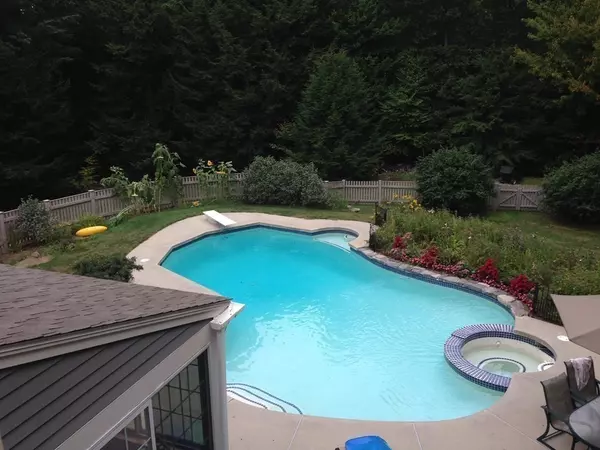$685,000
$659,900
3.8%For more information regarding the value of a property, please contact us for a free consultation.
4 Beds
2.5 Baths
3,624 SqFt
SOLD DATE : 02/18/2022
Key Details
Sold Price $685,000
Property Type Single Family Home
Sub Type Single Family Residence
Listing Status Sold
Purchase Type For Sale
Square Footage 3,624 sqft
Price per Sqft $189
Subdivision Mt Lebanon Woods
MLS Listing ID 72926719
Sold Date 02/18/22
Style Colonial
Bedrooms 4
Full Baths 2
Half Baths 1
HOA Y/N false
Year Built 1996
Annual Tax Amount $8,847
Tax Year 2021
Lot Size 1.840 Acres
Acres 1.84
Property Description
Move right in--beautiful & spacious well maintained home in desired Mt Lebanon Woods!! Colonial style w/ 4 bdrms, 2.5 bath, finished 3rd level, heated sunroom, fenced backyard & inground pool & spa. Open floor plan makes it ideal for entertaining & comfort. Enter the front door w/ formal LR & DR on either side. Straight ahead the beautifully updated kitchen features new cabinetry, granite, stainless appliances, backsplash & lrg island. Pocket doors to family room w/ lots of natural light & wood stove for cozy days at home. Office, heated sunroom & half ba complete this flr. 2nd flr includes 4 lrg bdrms & 2 full ba. Master w/ walk-in closet, & en suite ba. Hardwood floors make up a great deal of this home. Need more space? 3rd level offers 2 addtnl rms, skylite, perfect for guests, playroom, private office. Note property highlights including recent updates. Great storage in oversized garage. Wooded backyard privacy! Make this home your next paradise! Conservation trails nearby.
Location
State MA
County Middlesex
Zoning TNR
Direction Mt Lebanon to Reed (or Orion) to Celestial
Rooms
Family Room Wood / Coal / Pellet Stove, Flooring - Wall to Wall Carpet
Basement Full, Interior Entry, Concrete
Primary Bedroom Level Second
Dining Room Flooring - Hardwood
Kitchen Flooring - Hardwood, Countertops - Stone/Granite/Solid, French Doors, Kitchen Island, Open Floorplan, Recessed Lighting, Remodeled, Stainless Steel Appliances, Lighting - Pendant
Interior
Interior Features Vaulted Ceiling(s), Recessed Lighting, Ceiling - Vaulted, Ceiling - Cathedral, Ceiling Fan(s), Closet, Play Room, Bonus Room, Sun Room, Office, Internet Available - Broadband
Heating Baseboard, Oil, Electric, Wood Stove
Cooling Central Air
Flooring Wood, Vinyl, Carpet, Flooring - Wall to Wall Carpet, Flooring - Stone/Ceramic Tile
Fireplaces Number 1
Fireplaces Type Family Room
Appliance Range, Dishwasher, Microwave, Refrigerator, Washer, Dryer, Oil Water Heater, Tank Water Heater, Water Heater, Plumbed For Ice Maker, Utility Connections for Electric Range, Utility Connections for Electric Oven, Utility Connections for Electric Dryer
Laundry First Floor, Washer Hookup
Exterior
Exterior Feature Rain Gutters, Storage, Sprinkler System, Stone Wall
Garage Spaces 2.0
Fence Fenced
Pool In Ground
Community Features Shopping, Park, Walk/Jog Trails, Golf, Medical Facility, Bike Path, Conservation Area, Private School, Public School, University
Utilities Available for Electric Range, for Electric Oven, for Electric Dryer, Washer Hookup, Icemaker Connection
Roof Type Shingle
Total Parking Spaces 5
Garage Yes
Private Pool true
Building
Lot Description Wooded, Level
Foundation Concrete Perimeter
Sewer Private Sewer
Water Public
Schools
Elementary Schools Varnum Brook
Middle Schools Nissitissit
High Schools North Middlesex
Read Less Info
Want to know what your home might be worth? Contact us for a FREE valuation!

Our team is ready to help you sell your home for the highest possible price ASAP
Bought with Walter D. Medley III • Realty One Group Next Level

"My job is to find and attract mastery-based agents to the office, protect the culture, and make sure everyone is happy! "






